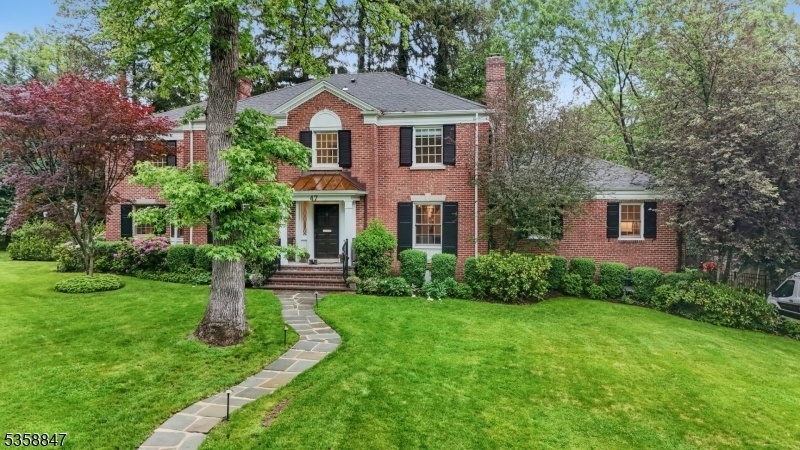47 Barnsdale Rd
Millburn Twp, NJ 07078





































Price: $2,888,000
GSMLS: 3964624Type: Single Family
Style: Colonial
Beds: 5
Baths: 4 Full & 1 Half
Garage: 2-Car
Year Built: 1938
Acres: 0.44
Property Tax: $36,219
Description
Be Prepared To Fall In Love With This Brick-front Center Hall Colonial That Is Renovated To Perfection, Set On .44 Acres Of Lush Property In The Heart Of Short Hills, Just Blocks To Town, Schools & Train Stations. Ideal Floor Plan W/ Formal Living Room W/ Fp, Dining Room, Stunning New Gourmet Eat-in Kitchen W/ Quartzite Natural Stone Countertops & 2 Dishwashers, Miele & Fisher Paykel, Subzero Refrigerator/freezer, Wolf 6 Burner Range, Wolf Double Ovens, Totally Open To Family Room W/ High Ceilings.1st Floor Home Office W/ Quartzite Natural Stone Countertops, New Custom Built-ins, Media Room W/windows & French Doors Overlooking Park-like Property W/ Private Landscaping & Patio Area W/ New Summer Kitchen & Fire Pit. Formal Entrance Hall & Beautiful Powder Room Complete The 1st Level. The 2nd Level Has Luxurious Primary Suite W/ Walk-in Custom Closet & Spa-like Bath W/ Jetted Tub, Stall Shower & Radiant Heated Floor, 3 More Large Bedrooms & 2 More New Full Baths. Beautifully Finished Ll W/ Recreation Room, Bedroom, Full Bath & Laundry & Mudroom W/ New Custom Cubbies & Access To Heated 2-car Garage W/ Tesla Charger. Amenities Include Sound System In Most Rooms & Patio, Smart Home Features, New State Of The Art Lights, & Built-in Generac Generator. Ideal Location On A Quiet Street Walking Distance To The Short Hills Train Station. Bus Service To Highly Rated Hartshorn. This Great Short Hills Home Is The Dream Home You've Been Waiting For. Low Taxes! Plenty Of Room For A Pool.
Rooms Sizes
Kitchen:
16x10 First
Dining Room:
16x14 First
Living Room:
26x14 First
Family Room:
20x20
Den:
n/a
Bedroom 1:
17x16 Second
Bedroom 2:
14x11 Second
Bedroom 3:
14x12 Second
Bedroom 4:
14x13 Second
Room Levels
Basement:
1Bedroom,BathOthr,InsdEntr,Laundry,MudRoom,RecRoom,Utility,Walkout
Ground:
n/a
Level 1:
Dining Room, Entrance Vestibule, Family Room, Kitchen, Living Room, Media Room, Office, Pantry, Powder Room
Level 2:
4 Or More Bedrooms, Bath Main, Bath(s) Other
Level 3:
Attic
Level Other:
n/a
Room Features
Kitchen:
Eat-In Kitchen, Pantry
Dining Room:
Formal Dining Room
Master Bedroom:
Full Bath, Walk-In Closet
Bath:
Jetted Tub, Stall Shower
Interior Features
Square Foot:
4,717
Year Renovated:
2023
Basement:
Yes - Finished
Full Baths:
4
Half Baths:
1
Appliances:
Carbon Monoxide Detector, Dishwasher, Disposal, Dryer, Generator-Built-In, Kitchen Exhaust Fan, Microwave Oven, Range/Oven-Gas, Refrigerator, Sump Pump, Washer, Wine Refrigerator
Flooring:
Carpeting, Tile, Wood
Fireplaces:
2
Fireplace:
Living Room, Rec Room, Wood Burning
Interior:
BarDry,CeilBeam,CODetect,AlrmFire,CeilHigh,JacuzTyp,SecurSys,SmokeDet,StallShw,WlkInCls,WndwTret
Exterior Features
Garage Space:
2-Car
Garage:
Built-In,DoorOpnr,InEntrnc
Driveway:
1 Car Width, Blacktop
Roof:
Asphalt Shingle
Exterior:
Brick, Wood
Swimming Pool:
No
Pool:
n/a
Utilities
Heating System:
2 Units, Forced Hot Air, Multi-Zone
Heating Source:
Gas-Natural
Cooling:
2 Units, Central Air, Multi-Zone Cooling
Water Heater:
Gas
Water:
Public Water, Water Charge Extra
Sewer:
Public Sewer, Sewer Charge Extra
Services:
Cable TV Available, Garbage Included
Lot Features
Acres:
0.44
Lot Dimensions:
252XIRR .436AC
Lot Features:
Level Lot
School Information
Elementary:
HARTSHORN
Middle:
MILLBURN
High School:
MILLBURN
Community Information
County:
Essex
Town:
Millburn Twp.
Neighborhood:
Old Short Hills
Application Fee:
n/a
Association Fee:
n/a
Fee Includes:
n/a
Amenities:
n/a
Pets:
n/a
Financial Considerations
List Price:
$2,888,000
Tax Amount:
$36,219
Land Assessment:
$824,300
Build. Assessment:
$1,003,100
Total Assessment:
$1,827,400
Tax Rate:
1.98
Tax Year:
2024
Ownership Type:
Fee Simple
Listing Information
MLS ID:
3964624
List Date:
05-22-2025
Days On Market:
0
Listing Broker:
WEICHERT REALTORS
Listing Agent:
Arlene Gorman Gonnella





































Request More Information
Shawn and Diane Fox
RE/MAX American Dream
3108 Route 10 West
Denville, NJ 07834
Call: (973) 277-7853
Web: BoulderRidgeNJ.com

