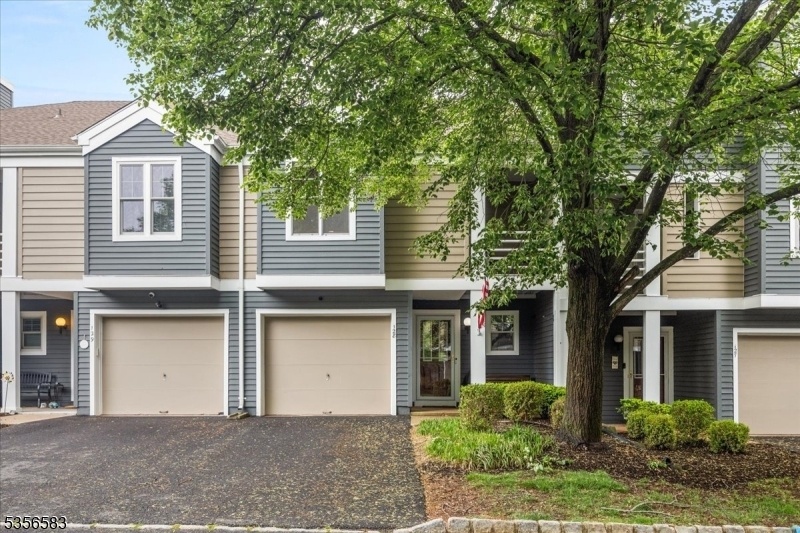128 Bonney Ct
Bridgewater Twp, NJ 08807























Price: $493,000
GSMLS: 3964604Type: Condo/Townhouse/Co-op
Style: Townhouse-Interior
Beds: 2
Baths: 1 Full & 1 Half
Garage: 1-Car
Year Built: 1988
Acres: 0.00
Property Tax: $7,860
Description
Welcome To This Meticulously Maintained Townhome In A Fabulous Location Within The Crossroads! Soak In The Beautiful Water Views Of The Pond Right From Your Back Patio. Recent Updates Completed In 2022 Include Vinyl Flooring Throughout Most Of The Home, Staircase Carpeting, Neutral Paint And A New Roof. Additionally, A New Hvac System Was Installed In 2020. This Two-bedroom, One And A Half Bath Unit Includes An Eat-in Kitchen With Stainless Steel Appliances (new Dishwasher 2024) And An Open Living/dining Room With High Ceiling, A Wood Burning Fireplace, Sliders To The Patio And Lots Of Natural Light. A First Floor Powder Room And Access To The One Car Garage Complete This Level. The Second Floor Consists Of A Spacious Primary Suite With A Private Balcony And A Roomy Walk-in Closet, A Jack And Jill Bathroom And Another Bedroom With A View Of The Pond And Large Closets. The Laundry Closet On This Floor Is An Added Convenience As Well As The Pull Down Attic Entry For Additional Storage Needs. Enjoy So Many Fabulous Amenities Bridgewater Has To Offer Including Excellent Schools, Easy Access To Several Commuter Routes And Public Transportation, Tons Of Shopping, Dining And Much More! An Attractive Option For Those Seeking A Well Cared For Townhome Tucked Away In A Peaceful Setting, Yet Close To Everything!
Rooms Sizes
Kitchen:
11x11 First
Dining Room:
17x10 First
Living Room:
15x14 First
Family Room:
n/a
Den:
n/a
Bedroom 1:
17x15 Second
Bedroom 2:
15x14 Second
Bedroom 3:
n/a
Bedroom 4:
n/a
Room Levels
Basement:
n/a
Ground:
n/a
Level 1:
Foyer,GarEnter,Kitchen,LivDinRm,PowderRm
Level 2:
2 Bedrooms, Bath Main, Laundry Room, Porch
Level 3:
n/a
Level Other:
n/a
Room Features
Kitchen:
Eat-In Kitchen
Dining Room:
Living/Dining Combo
Master Bedroom:
Walk-In Closet
Bath:
n/a
Interior Features
Square Foot:
n/a
Year Renovated:
n/a
Basement:
No
Full Baths:
1
Half Baths:
1
Appliances:
Dishwasher, Dryer, Microwave Oven, Range/Oven-Electric, Refrigerator, Washer
Flooring:
Carpeting, See Remarks, Tile, Vinyl-Linoleum
Fireplaces:
1
Fireplace:
Living Room, Wood Burning
Interior:
CeilCath,TubShowr,WlkInCls
Exterior Features
Garage Space:
1-Car
Garage:
Attached,InEntrnc
Driveway:
1 Car Width, Blacktop
Roof:
Asphalt Shingle
Exterior:
Clapboard, Wood
Swimming Pool:
n/a
Pool:
n/a
Utilities
Heating System:
1 Unit, Forced Hot Air
Heating Source:
Gas-Natural
Cooling:
1 Unit, Central Air
Water Heater:
n/a
Water:
Public Water, Water Charge Extra
Sewer:
Public Sewer, Sewer Charge Extra
Services:
Cable TV Available, Garbage Included
Lot Features
Acres:
0.00
Lot Dimensions:
22X84
Lot Features:
Lake/Water View
School Information
Elementary:
HAMILTON
Middle:
HILLSIDE
High School:
BRIDG-RAR
Community Information
County:
Somerset
Town:
Bridgewater Twp.
Neighborhood:
Crossroads
Application Fee:
n/a
Association Fee:
$393 - Monthly
Fee Includes:
Maintenance-Common Area, Maintenance-Exterior, Snow Removal, Trash Collection
Amenities:
Jogging/Biking Path, Playground
Pets:
Yes
Financial Considerations
List Price:
$493,000
Tax Amount:
$7,860
Land Assessment:
$153,300
Build. Assessment:
$253,400
Total Assessment:
$406,700
Tax Rate:
1.92
Tax Year:
2024
Ownership Type:
Condominium
Listing Information
MLS ID:
3964604
List Date:
05-22-2025
Days On Market:
66
Listing Broker:
COLDWELL BANKER REALTY
Listing Agent:























Request More Information
Shawn and Diane Fox
RE/MAX American Dream
3108 Route 10 West
Denville, NJ 07834
Call: (973) 277-7853
Web: BoulderRidgeNJ.com

