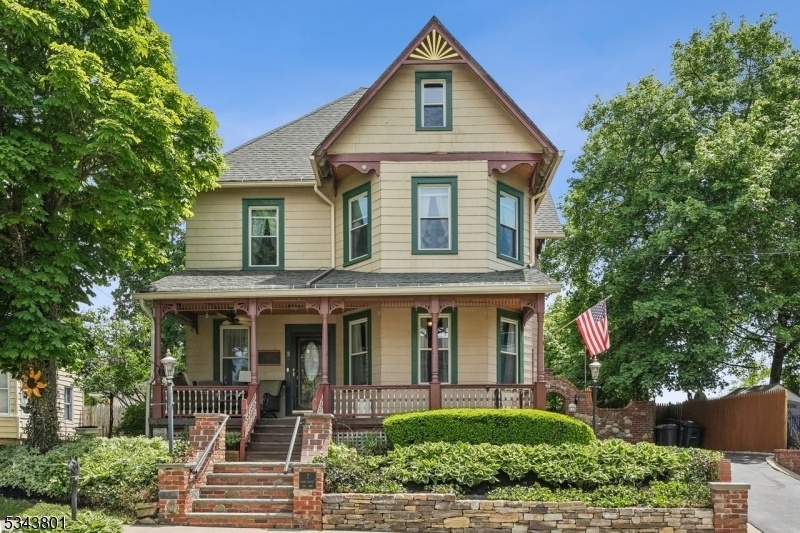7 High St
Stanhope Boro, NJ 07874

























Price: $489,000
GSMLS: 3964598Type: Single Family
Style: Victorian
Beds: 3
Baths: 1 Full & 1 Half
Garage: No
Year Built: 1895
Acres: 0.15
Property Tax: $10,278
Description
Do Not Miss Out On This Special Home- Old World Charm Meets Modern Convenience. From The Welcoming Covered Front Porch To The Meticulously Maintained Plantings In The Tranquil Backyard Oasis, You'll Be Captivated By This Home's Appeal! Enter A Spacious Foyer To Be Greeted By The Character Of The Beautiful Original Woodwork Of The Home. Large Living And Dining Rooms With High Ceilings Create An Inviting Place To Relax And Entertain. The Kitchen Has Been Fully Updated With Gorgeous Custom, Extra Deep Cabinetry, Granite Countertops, And Convenient Center Island. The Second Floor Boasts Three Spacious Bedrooms And Updated Main Bath Combining A Modern Feel While Maintaining The Character Of An Older Home. The Dressing Room Off Of The Primary Bedroom Could Be Converted Back To A Fourth Bedroom. The Partially Finished Walk-up Attic, Used For Years As A Guestroom/playroom/den, Has Endless Potential. The Backyard Is A One-of-a-kind Retreat. Enter Through The Custom Designed Decorative Brick Wall Created Lovingly From Reclaimed Period Appropriate Materials. Then, Enjoy The Pristinely Manicured Grounds And Perennial Plantings With Centerpiece Water Fountain And Inviting Entertaining Areas. This Is A Tranquil Haven You Will Look Forward To Coming Home To. Stanhope Provides A Small-town Atmosphere While Simultaneously Being In Very Close Proximity To Major Commuter Highways (80, 46, 10, 206) A Train Right Around The Corner To Nyc And Abundant Shopping. (natural Gas In Street).
Rooms Sizes
Kitchen:
First
Dining Room:
First
Living Room:
First
Family Room:
n/a
Den:
n/a
Bedroom 1:
Second
Bedroom 2:
Second
Bedroom 3:
Second
Bedroom 4:
n/a
Room Levels
Basement:
Storage Room, Utility Room
Ground:
n/a
Level 1:
Dining Room, Foyer, Kitchen, Laundry Room, Living Room, Powder Room
Level 2:
3Bedroom,BathMain,SittngRm
Level 3:
Attic
Level Other:
n/a
Room Features
Kitchen:
Center Island
Dining Room:
Formal Dining Room
Master Bedroom:
Dressing Room
Bath:
Stall Shower
Interior Features
Square Foot:
n/a
Year Renovated:
2011
Basement:
Yes - Bilco-Style Door, Unfinished
Full Baths:
1
Half Baths:
1
Appliances:
Dishwasher, Dryer, Freezer-Freestanding, Microwave Oven, Range/Oven-Electric, Refrigerator, Washer, Water Softener-Own
Flooring:
Carpeting, Laminate, Tile, Vinyl-Linoleum
Fireplaces:
No
Fireplace:
n/a
Interior:
Carbon Monoxide Detector, Drapes, High Ceilings, Smoke Detector, Window Treatments
Exterior Features
Garage Space:
No
Garage:
n/a
Driveway:
Blacktop, Off-Street Parking
Roof:
Asphalt Shingle, See Remarks
Exterior:
See Remarks
Swimming Pool:
No
Pool:
n/a
Utilities
Heating System:
1 Unit, Radiators - Steam
Heating Source:
Oil Tank Above Ground - Inside
Cooling:
Window A/C(s)
Water Heater:
n/a
Water:
Public Water
Sewer:
Public Sewer
Services:
Cable TV Available, Garbage Included
Lot Features
Acres:
0.15
Lot Dimensions:
60X110
Lot Features:
n/a
School Information
Elementary:
VALLEY RD
Middle:
n/a
High School:
LENAPE VLY
Community Information
County:
Sussex
Town:
Stanhope Boro
Neighborhood:
n/a
Application Fee:
n/a
Association Fee:
n/a
Fee Includes:
n/a
Amenities:
n/a
Pets:
n/a
Financial Considerations
List Price:
$489,000
Tax Amount:
$10,278
Land Assessment:
$51,800
Build. Assessment:
$175,900
Total Assessment:
$227,700
Tax Rate:
4.51
Tax Year:
2024
Ownership Type:
Fee Simple
Listing Information
MLS ID:
3964598
List Date:
05-22-2025
Days On Market:
0
Listing Broker:
COLDWELL BANKER REALTY
Listing Agent:

























Request More Information
Shawn and Diane Fox
RE/MAX American Dream
3108 Route 10 West
Denville, NJ 07834
Call: (973) 277-7853
Web: BoulderRidgeNJ.com

