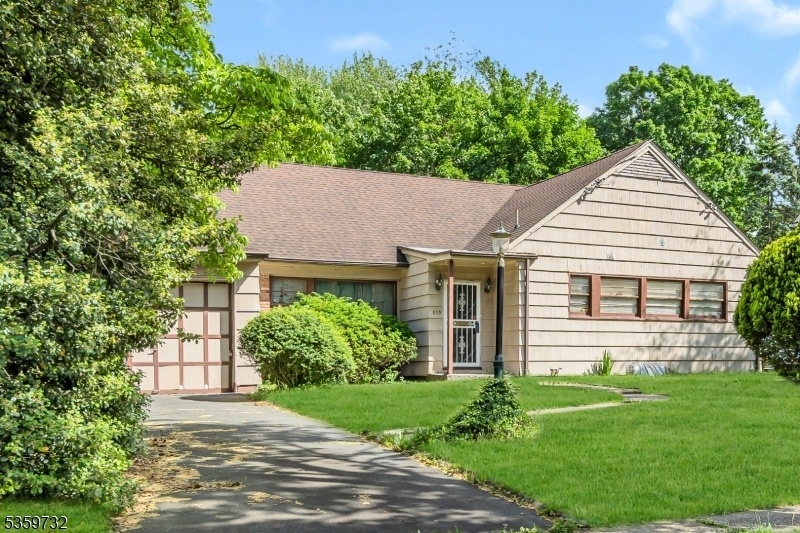925 Stelle Ave
Plainfield City, NJ 07063

































Price: $425,000
GSMLS: 3964580Type: Single Family
Style: Cape Cod
Beds: 5
Baths: 3 Full & 1 Half
Garage: 1-Car
Year Built: 1951
Acres: 0.29
Property Tax: $12,093
Description
Welcome To 925 Stelle Avenue! Occupied By The Same Owners Since 1998, This Classic, But Oversized Cape Cod Offers History, Heart, And So Much Potential. Step Inside And You'll Immediately Appreciate The Layout: A Full Living Room, Formal Dining Room, And An Eat-in Kitchen That Opens Into A Sunroom With Sliding Doors Leading To The Backyard. The First Floor Also Features Three Nicely Sized Bedrooms And The Main Bath, Ideal For Those Who Prefer Single-level Living. Upstairs, You'll Find Two More Large Bedrooms, A Full Bath, And Generous Attic Storage. Love A Home With Character? You'll Find It Here From Original Built-ins And Hardwood Floors To The Laundry Shoot That Leads Down To The Full, Partially Finished Basement With 7-ft Ceilings. Whether You Need A Rec Room, Home Office, Entertainment Space Or Guest Suite, The Lower Level Gives You Even More Space To Personalize. Yes, It Needs Tlc, But The Bones Are Solid And The Potential Is Real. With A Private Driveway And 1-car Garage, Proximity To Parks, Shops, And Transit, This Is A Rare Opportunity To Create Modern History.
Rooms Sizes
Kitchen:
12x19 First
Dining Room:
13x19 First
Living Room:
27x17 First
Family Room:
n/a
Den:
n/a
Bedroom 1:
16x12
Bedroom 2:
12x9 First
Bedroom 3:
12x11 First
Bedroom 4:
23x17 Second
Room Levels
Basement:
Laundry Room, Storage Room, Utility Room
Ground:
n/a
Level 1:
3 Bedrooms, Bath Main, Dining Room, Kitchen, Living Room, Sunroom
Level 2:
2 Bedrooms, Attic, Bath(s) Other
Level 3:
n/a
Level Other:
n/a
Room Features
Kitchen:
Eat-In Kitchen
Dining Room:
Formal Dining Room
Master Bedroom:
1st Floor, Full Bath
Bath:
Stall Shower
Interior Features
Square Foot:
2,107
Year Renovated:
n/a
Basement:
Yes - Finished-Partially, Full
Full Baths:
3
Half Baths:
1
Appliances:
Cooktop - Electric, Dryer, Refrigerator, Washer
Flooring:
Wood
Fireplaces:
1
Fireplace:
Living Room
Interior:
BarWet,CeilHigh,StallShw,TubShowr
Exterior Features
Garage Space:
1-Car
Garage:
Attached Garage
Driveway:
1 Car Width
Roof:
Asphalt Shingle
Exterior:
CedarSid
Swimming Pool:
No
Pool:
n/a
Utilities
Heating System:
1 Unit, Multi-Zone
Heating Source:
Gas-Natural
Cooling:
1 Unit, Multi-Zone Cooling
Water Heater:
Gas
Water:
Public Water
Sewer:
Public Sewer
Services:
Cable TV Available
Lot Features
Acres:
0.29
Lot Dimensions:
75X170
Lot Features:
n/a
School Information
Elementary:
n/a
Middle:
n/a
High School:
n/a
Community Information
County:
Union
Town:
Plainfield City
Neighborhood:
n/a
Application Fee:
n/a
Association Fee:
n/a
Fee Includes:
n/a
Amenities:
n/a
Pets:
n/a
Financial Considerations
List Price:
$425,000
Tax Amount:
$12,093
Land Assessment:
$56,200
Build. Assessment:
$82,300
Total Assessment:
$138,500
Tax Rate:
8.73
Tax Year:
2024
Ownership Type:
Fee Simple
Listing Information
MLS ID:
3964580
List Date:
05-21-2025
Days On Market:
4
Listing Broker:
RE/MAX FIRST REALTY II
Listing Agent:

































Request More Information
Shawn and Diane Fox
RE/MAX American Dream
3108 Route 10 West
Denville, NJ 07834
Call: (973) 277-7853
Web: BoulderRidgeNJ.com

