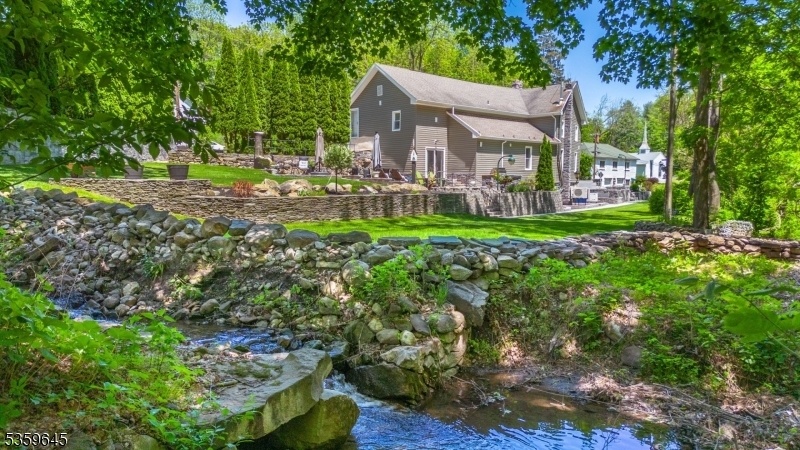1856 Rt565
Vernon Twp, NJ 07418












































Price: $699,000
GSMLS: 3964506Type: Multi-Family
Style: 2-Two Story
Total Units: 2
Beds: 7
Baths: 3 Full
Garage: No
Year Built: 1970
Acres: 0.43
Property Tax: $10,713
Description
One-of-a-kind Two-family Home " A Must-see! You Won't Find Another Home Like This! From The Moment You Arrive, You'll Appreciate The Care And Attention That's Been Put Into Every Detail Of This Property. The Yard Is Truly Special, Featuring A Tranquil Brook Running Behind The Home Perfect For Relaxing Or Entertaining In A Serene Setting. Inside, Both Units Have Been Thoughtfully Updated To Provide Ample Space And Comfort. You'll Enjoy Two Brand-new Kitchens, Three Fully Renovated Bathrooms, Beautiful Flooring, And Bright, Open Living Spaces Throughout. First Floor: 3 Spacious Bedrooms And 2 Fully Updated Bathrooms. Welcoming Layout With A Custom Bar Area For Entertaining. Brand-new Kitchen That Opens To Expansive Living And Family Rooms Ideal For Daily Living And Hosting Guests. Full Split-unit A/c In Every Room For Personalized Comfort.hot Water Baseboard Heating With Two Separate Zones. Second Floor: 4 Bedrooms And 1 Full Bathroom. Generous Kitchen And Living Areas With Plenty Of Natural Light. Extras You'll Love: Each Floor Has Its Ductless Ac, Own Boiler, Hot Water Tank, Laundry Hookups, And Electric Panel. Completely Separate Utilities Make This An Excellent Option For Rental Income. Location, Location, Location: Conveniently Located Near Hiking Trails, Apple Orchards, Skiing, And Golf, With Trendy Shopping And Dining In Warwick Just A Short Drive Away. This Is A Rare Opportunity To Enjoy A Perfect Blend Of Historic Charm And Modern Comfort.
General Info
Style:
2-Two Story
SqFt Building:
3,940
Total Rooms:
17
Basement:
Yes - Unfinished
Interior:
n/a
Roof:
Asphalt Shingle
Exterior:
Stone, Vinyl Siding
Lot Size:
n/a
Lot Desc:
Wooded Lot
Parking
Garage Capacity:
No
Description:
n/a
Parking:
Paver Block
Spaces Available:
8
Unit 1
Bedrooms:
3
Bathrooms:
2
Total Rooms:
9
Room Description:
Bedrooms, Dining Room, Family Room, Kitchen, Living Room
Levels:
1
Square Foot:
n/a
Fireplaces:
n/a
Appliances:
Dishwasher, Range/Oven - Electric, Refrigerator
Utilities:
Tenant Pays Electric, Tenant Pays Gas, Tenant Pays Heat, Tenant Pays Water
Handicap:
Yes
Unit 2
Bedrooms:
4
Bathrooms:
1
Total Rooms:
8
Room Description:
Bedrooms, Dining Room, Kitchen, Living Room
Levels:
2
Square Foot:
n/a
Fireplaces:
n/a
Appliances:
Dishwasher, Microwave Oven, Refrigerator
Utilities:
Tenant Pays Electric, Tenant Pays Gas, Tenant Pays Heat, Tenant Pays Water
Handicap:
No
Unit 3
Bedrooms:
n/a
Bathrooms:
n/a
Total Rooms:
n/a
Room Description:
n/a
Levels:
n/a
Square Foot:
n/a
Fireplaces:
n/a
Appliances:
n/a
Utilities:
n/a
Handicap:
n/a
Unit 4
Bedrooms:
n/a
Bathrooms:
n/a
Total Rooms:
n/a
Room Description:
n/a
Levels:
n/a
Square Foot:
n/a
Fireplaces:
n/a
Appliances:
n/a
Utilities:
n/a
Handicap:
n/a
Utilities
Heating:
Baseboard - Hotwater
Heating Fuel:
Oil Tank Above Ground - Inside
Cooling:
Ductless Split AC
Water Heater:
n/a
Water:
Private, Well
Sewer:
Septic 5+ Bedroom Town Verified
Utilities:
See Remarks
Services:
Cable TV Available, Garbage Extra Charge
School Information
Elementary:
VERNON
Middle:
VERNON
High School:
VERNON
Community Information
County:
Sussex
Town:
Vernon Twp.
Neighborhood:
n/a
Financial Considerations
List Price:
$699,000
Tax Amount:
$10,713
Land Assessment:
$189,300
Build. Assessment:
$274,800
Total Assessment:
$464,100
Tax Rate:
2.44
Tax Year:
2024
Listing Information
MLS ID:
3964506
List Date:
05-21-2025
Days On Market:
53
Listing Broker:
WEICHERT REALTORS
Listing Agent:












































Request More Information
Shawn and Diane Fox
RE/MAX American Dream
3108 Route 10 West
Denville, NJ 07834
Call: (973) 277-7853
Web: BoulderRidgeNJ.com

