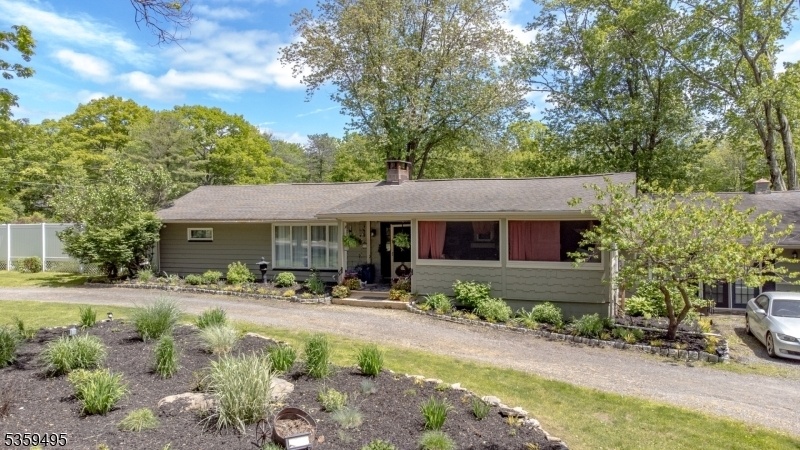76 Glen Rd
Wantage Twp, NJ 07461














































Price: $665,000
GSMLS: 3964369Type: Single Family
Style: Ranch
Beds: 3
Baths: 2 Full
Garage: 1-Car
Year Built: 1965
Acres: 2.96
Property Tax: $8,608
Description
Welcome To This "farmette" In Rural Wantage. Take Me Home Country Roads. Before You Even Enter, You Will Notice The Enclosed Porch. What A Great Space To Relax And Rejuvenate. Once Inside You Will Find A Spacious Foyer. To The Left You Will Find A Living Room With A Wood Insert To Warm You On Those Chilly Country Evenings. There Are 2 Bedrooms, One Of Which Is The Primary. Both Rooms Have Doors To Access The Lush, Lovely Yard Space. The Primary Features A Full Bath. You Will Also Notice The Main Bath In This Wing As Well. Now, Look At The Expansive Kitchen And Dining Room. A Large Center Island And A Breakfast Bar To Gather Around. The Kitchen Is The Heart Of The Home. The Kitchen Offers Custom Touches, A Subzero Side By Side Refrigerator, A Viking Gas Stove And A Sleek Microwave. The Dining Room Is Perfect For Entertaining. A 3rd Bedroom Is On The Second Level. The Lower Level Offers Spectacular Extra Living Space. Thís Home Offers Over 2900 Sq. Feet Of Living Space. The Property Is Amazing. Almost 3 Lush Acres To Utilize For Animals If You Wish. A 5 Stall Barn, Garage And Workshop Complete The Package. The Gazebo Will Stay. Please Make Sure You Take In The Fenced In Area Known As The Courtyard. Bring Your Ideas Or Just Enjoy The Open Space This Area Offers. This Is A One-of-a-kind Property That Is A Rare Find In This Market. State Land Across The Road Is Yet Another Plus That Adds To The Appeal Of This Property.
Rooms Sizes
Kitchen:
First
Dining Room:
First
Living Room:
First
Family Room:
Basement
Den:
n/a
Bedroom 1:
First
Bedroom 2:
First
Bedroom 3:
Second
Bedroom 4:
n/a
Room Levels
Basement:
FamilyRm,SeeRem
Ground:
n/a
Level 1:
2Bedroom,BathMain,BathOthr,DiningRm,Foyer,Kitchen,LivingRm,Pantry,Screened
Level 2:
1 Bedroom
Level 3:
n/a
Level Other:
n/a
Room Features
Kitchen:
Breakfast Bar, Center Island, Country Kitchen, Eat-In Kitchen
Dining Room:
Formal Dining Room
Master Bedroom:
1st Floor, Full Bath, Walk-In Closet
Bath:
n/a
Interior Features
Square Foot:
n/a
Year Renovated:
2004
Basement:
Yes - Finished, Full
Full Baths:
2
Half Baths:
0
Appliances:
Dishwasher, Kitchen Exhaust Fan, Microwave Oven, Range/Oven-Gas, Refrigerator, Sump Pump
Flooring:
Laminate, Tile
Fireplaces:
1
Fireplace:
Insert, Living Room, Wood Burning
Interior:
n/a
Exterior Features
Garage Space:
1-Car
Garage:
Detached Garage, Oversize Garage
Driveway:
Circular
Roof:
Asphalt Shingle
Exterior:
Aluminum,CedarSid
Swimming Pool:
No
Pool:
n/a
Utilities
Heating System:
1 Unit, Forced Hot Air
Heating Source:
Gas-Propane Leased, Oil Tank Above Ground - Inside
Cooling:
1 Unit, Central Air
Water Heater:
From Furnace
Water:
Well
Sewer:
Septic
Services:
Cable TV Available, Garbage Extra Charge
Lot Features
Acres:
2.96
Lot Dimensions:
n/a
Lot Features:
Level Lot, Open Lot
School Information
Elementary:
WANTAGE
Middle:
SUSSEX
High School:
HIGH POINT
Community Information
County:
Sussex
Town:
Wantage Twp.
Neighborhood:
n/a
Application Fee:
n/a
Association Fee:
n/a
Fee Includes:
n/a
Amenities:
n/a
Pets:
Yes
Financial Considerations
List Price:
$665,000
Tax Amount:
$8,608
Land Assessment:
$89,600
Build. Assessment:
$201,900
Total Assessment:
$291,500
Tax Rate:
2.95
Tax Year:
2024
Ownership Type:
Fee Simple
Listing Information
MLS ID:
3964369
List Date:
05-21-2025
Days On Market:
58
Listing Broker:
WEICHERT REALTORS
Listing Agent:














































Request More Information
Shawn and Diane Fox
RE/MAX American Dream
3108 Route 10 West
Denville, NJ 07834
Call: (973) 277-7853
Web: BoulderRidgeNJ.com

