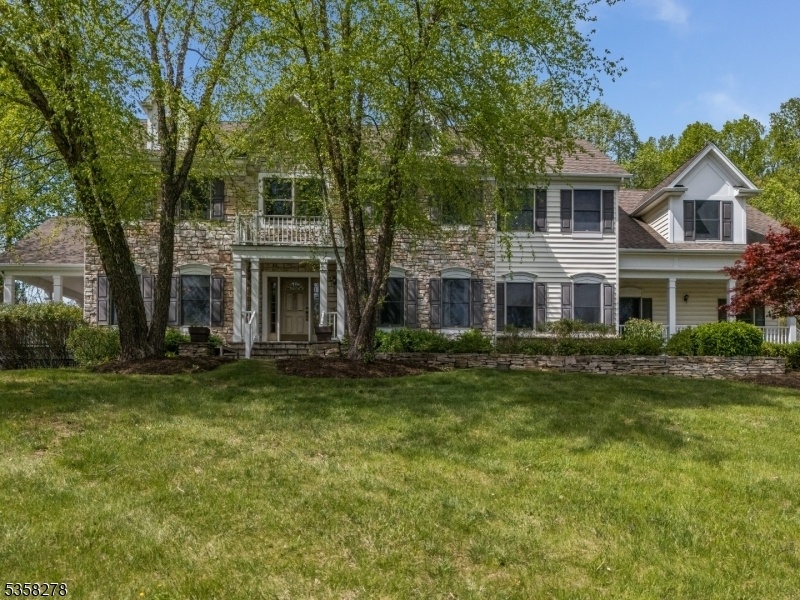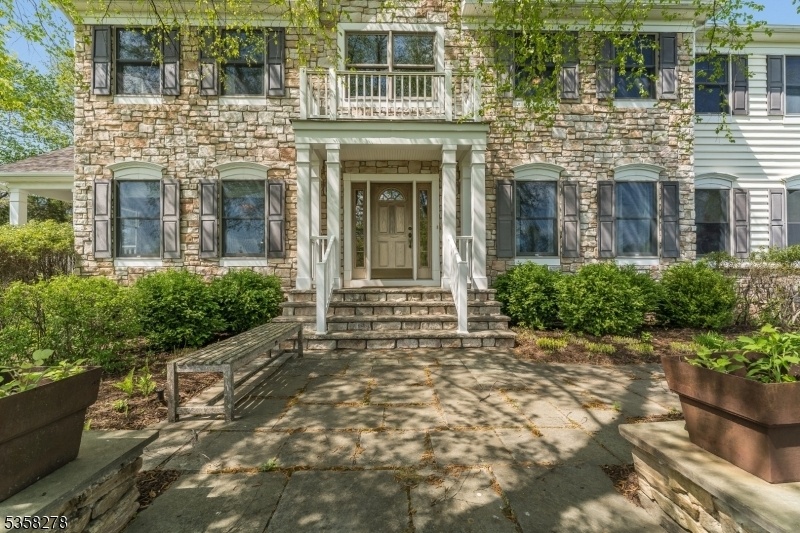4 Foxwood Ln
Alexandria Twp, NJ 08848

















































Price: $995,000
GSMLS: 3963263Type: Single Family
Style: Colonial
Beds: 5
Baths: 3 Full & 1 Half
Garage: 3-Car
Year Built: 2003
Acres: 3.39
Property Tax: $18,552
Description
Nestled In A Serene Cul-de-sac On 3.4 Acres With Breathtaking Distant Views, This One-owner Custom Ferruggia- Built Home Offers An Exceptional Blend Of Luxury, Privacy & Craftsmanship. Designed For Both Relaxation And Entertaining, The Property Features A Wraparound Mahogany Deck And Ipe Wood Rear Deck Overlooking A Resort-style Heated Mineral Pool With A Cascading Waterfall. Inside, The 5-bedroom, 3.5-bath Home Showcases Exquisite Custom Millwork, Soaring 9' Ceilings And Gleaming Hardwood Floors Throughout The First Level. The Thoughtfully Designed Layout Includes A Formal Living Room And Dining Room, A Private First-floor Study, And A Family Room Centered Around A Striking Stone-wall, Raised Hearth Wood-burning Fireplace. A Secondary Rear Staircase Adds Convenience And Charm. The Gourmet Kitchen Is A Chef's Dream, Boasting Honed Granite Countertops, Large Center Island, Wine Bar, & Top-of-the-line Commercial Grade Stainless Steel Appliances, Including A 6-burner Gas Stove. A Sunlit Breakfast Area Seamlessly Connects To The Family Room, Creating A Perfect Space For Everyday Living. The First Floor Is Complete With A Laundry Room & 3-car Garage. Upstairs The Private Primary Suite Offers A Retreat-like Ambiance With Dual Walk-in California Closets And A Luxurious Ensuite Bath Featuring A Jetted Soaking Tub And Shower. A Princess Suite With A Private Full Bath, Three Additional Generously Sized Bedrooms, A Shared Hall Bath, And A Walk-up Attic Complete The Second Floor.
Rooms Sizes
Kitchen:
22x15 First
Dining Room:
16x14 First
Living Room:
16x14 First
Family Room:
18x15 First
Den:
14x11 First
Bedroom 1:
20x14 Second
Bedroom 2:
19x16 Second
Bedroom 3:
14x14 Second
Bedroom 4:
14x11 Second
Room Levels
Basement:
Utility Room
Ground:
n/a
Level 1:
DiningRm,FamilyRm,GarEnter,Kitchen,Laundry,LivingRm,Office,Pantry,Porch,PowderRm
Level 2:
4 Or More Bedrooms, Bath Main, Bath(s) Other
Level 3:
Attic
Level Other:
n/a
Room Features
Kitchen:
Center Island, Eat-In Kitchen, Pantry, Separate Dining Area
Dining Room:
Formal Dining Room
Master Bedroom:
Full Bath, Walk-In Closet
Bath:
Jetted Tub, Stall Shower
Interior Features
Square Foot:
4,109
Year Renovated:
n/a
Basement:
Yes - Full, Unfinished
Full Baths:
3
Half Baths:
1
Appliances:
Carbon Monoxide Detector, Dishwasher, Kitchen Exhaust Fan, Microwave Oven, Range/Oven-Gas, Refrigerator, Trash Compactor, Wall Oven(s) - Electric
Flooring:
Carpeting, Tile, Wood
Fireplaces:
1
Fireplace:
Family Room
Interior:
BarDry,CODetect,FireExtg,JacuzTyp,SmokeDet,StallShw,StallTub,StereoSy,WlkInCls
Exterior Features
Garage Space:
3-Car
Garage:
Attached,DoorOpnr,InEntrnc
Driveway:
1 Car Width, Blacktop
Roof:
Asphalt Shingle
Exterior:
Composition Shingle, Stone
Swimming Pool:
Yes
Pool:
Gunite, Heated
Utilities
Heating System:
2 Units, Forced Hot Air, Multi-Zone
Heating Source:
Gas-Propane Leased
Cooling:
2 Units, Central Air, Multi-Zone Cooling
Water Heater:
Gas
Water:
Well
Sewer:
Septic 5+ Bedroom Town Verified
Services:
Cable TV Available, Garbage Extra Charge
Lot Features
Acres:
3.39
Lot Dimensions:
n/a
Lot Features:
Open Lot, Wooded Lot
School Information
Elementary:
ALEXANDRIA
Middle:
ALEXANDRIA
High School:
DEL.VALLEY
Community Information
County:
Hunterdon
Town:
Alexandria Twp.
Neighborhood:
Foxwood at Alexandri
Application Fee:
n/a
Association Fee:
n/a
Fee Includes:
n/a
Amenities:
n/a
Pets:
Yes
Financial Considerations
List Price:
$995,000
Tax Amount:
$18,552
Land Assessment:
$173,900
Build. Assessment:
$444,300
Total Assessment:
$618,200
Tax Rate:
3.00
Tax Year:
2024
Ownership Type:
Fee Simple
Listing Information
MLS ID:
3963263
List Date:
05-15-2025
Days On Market:
0
Listing Broker:
WEICHERT REALTORS
Listing Agent:

















































Request More Information
Shawn and Diane Fox
RE/MAX American Dream
3108 Route 10 West
Denville, NJ 07834
Call: (973) 277-7853
Web: BoulderRidgeNJ.com

