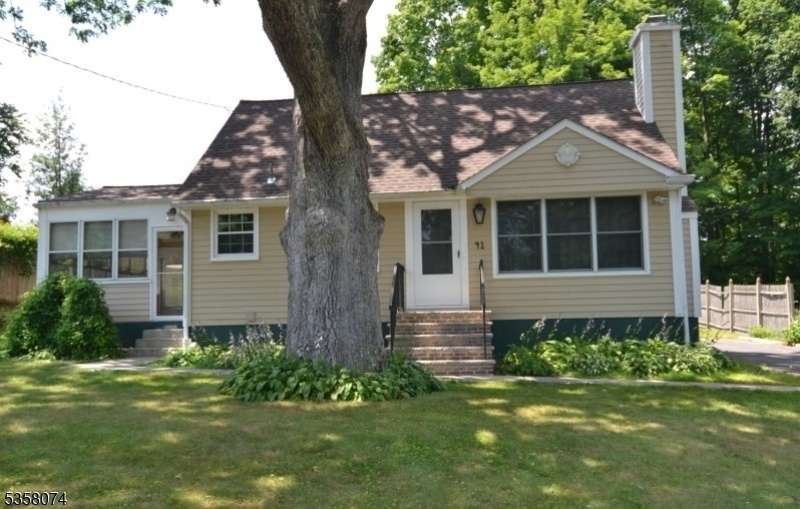41 Highview Trl
Jefferson Twp, NJ 07885





















Price: $389,000
GSMLS: 3963248Type: Single Family
Style: Cape Cod
Beds: 2
Baths: 2 Full
Garage: No
Year Built: 1955
Acres: 0.22
Property Tax: $7,054
Description
Welcome To This Delightful Two-bedroom, Two-bathroom Cape Cod-style Home Nestled In A Picturesque And Close-knit Lakeside Neighborhood. Step Inside To Discover Hardwood Floors Throughout The Living Room And Bedrooms, Creating A Warm And Classic Ambiance. The Living Room Is Centered Around A Cozy Wood-burning Fireplace Perfect For Relaxing Evenings. A Bright Three-season Sunroom Offers The Ideal Spot To Enjoy Morning Coffee Or Unwind After A Long Day.upstairs, A Fully Finished Walk-up Attic With Closet Space Provides The Opportunity To Create A Spacious Primary Suite Or A Versatile Bonus Room Tailored To Your Needs. The Full Unfinished Basement Includes A Laundry Area, Full Bathroom, Utility Room, Workshop, And Ample Storage, With Plenty Of Space To Design A Large Recreation Or Media Room. Outdoors, Enjoy A Large, Level Yard Ideal For Gatherings, Gardening, Or Play And A Wide Driveway Offering Plenty Of Parking For You And Your Guests. As A Resident Of The Lake Shawnee Community, You'll Enjoy Exclusive Access To A Wealth Of Amenities, Including A Members-only Clubhouse, Sandy Beaches, Playgrounds, Basketball Courts, And Rental Access To The Clubhouse For Special Events. This Peaceful Neighborhood Offers The Rare Chance To Embrace A Relaxed, Nature-inspired Lifestyle Without Sacrificing Convenience. Don't Miss The Opportunity To Make This Charming Home Your Own And Become Part Of A Vibrant Lake Community!
Rooms Sizes
Kitchen:
14x8 First
Dining Room:
n/a
Living Room:
16x11 First
Family Room:
28x13 Second
Den:
n/a
Bedroom 1:
11x11
Bedroom 2:
11x10 First
Bedroom 3:
n/a
Bedroom 4:
n/a
Room Levels
Basement:
Bath(s) Other, Rec Room, Storage Room, Utility Room, Workshop
Ground:
n/a
Level 1:
2Bedroom,BathMain,Florida,Kitchen,LivingRm,OutEntrn,Walkout
Level 2:
Family Room
Level 3:
n/a
Level Other:
n/a
Room Features
Kitchen:
Eat-In Kitchen
Dining Room:
n/a
Master Bedroom:
n/a
Bath:
n/a
Interior Features
Square Foot:
n/a
Year Renovated:
n/a
Basement:
Yes - Unfinished
Full Baths:
2
Half Baths:
0
Appliances:
Carbon Monoxide Detector, Dryer, Range/Oven-Electric, Refrigerator, Washer
Flooring:
Carpeting, Vinyl-Linoleum, Wood
Fireplaces:
1
Fireplace:
Living Room
Interior:
CODetect,SmokeDet,StallShw,TubShowr
Exterior Features
Garage Space:
No
Garage:
n/a
Driveway:
2 Car Width, Blacktop
Roof:
Asphalt Shingle
Exterior:
Vinyl Siding
Swimming Pool:
n/a
Pool:
n/a
Utilities
Heating System:
1 Unit, Baseboard - Hotwater
Heating Source:
Oil Tank Above Ground - Inside
Cooling:
Window A/C(s)
Water Heater:
Electric
Water:
Public Water
Sewer:
Septic 2 Bedroom Town Verified
Services:
Cable TV Available, Garbage Included
Lot Features
Acres:
0.22
Lot Dimensions:
n/a
Lot Features:
Level Lot
School Information
Elementary:
Arthur Stanlick Elementary School (3-5)
Middle:
Jefferson Middle School (6-8)
High School:
Jefferson High School (9-12)
Community Information
County:
Morris
Town:
Jefferson Twp.
Neighborhood:
Lake Shawnee
Application Fee:
$1,010
Association Fee:
$530 - Annually
Fee Includes:
Maintenance-Common Area
Amenities:
Club House, Lake Privileges, Playground
Pets:
Yes
Financial Considerations
List Price:
$389,000
Tax Amount:
$7,054
Land Assessment:
$112,800
Build. Assessment:
$122,200
Total Assessment:
$235,000
Tax Rate:
2.90
Tax Year:
2024
Ownership Type:
Fee Simple
Listing Information
MLS ID:
3963248
List Date:
05-15-2025
Days On Market:
47
Listing Broker:
RE/MAX TOWN & VALLEY II
Listing Agent:





















Request More Information
Shawn and Diane Fox
RE/MAX American Dream
3108 Route 10 West
Denville, NJ 07834
Call: (973) 277-7853
Web: BoulderRidgeNJ.com




