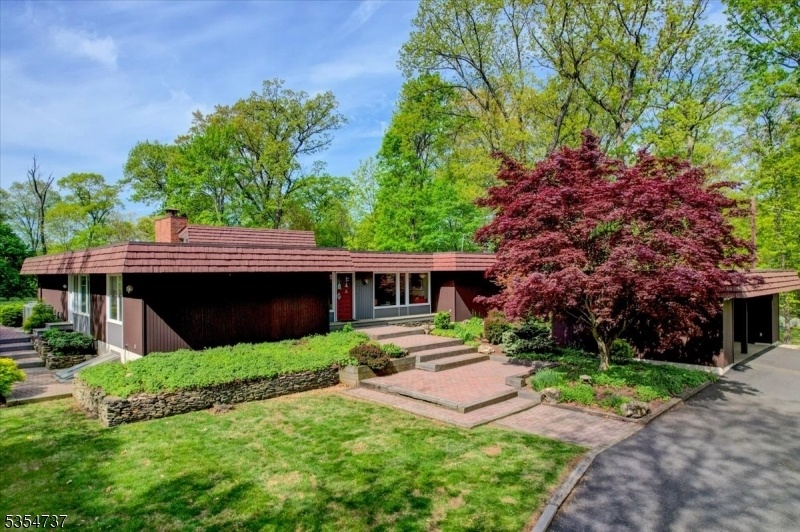1580 Mountain Top Rd
Bridgewater Twp, NJ 08807









































Price: $1,200,000
GSMLS: 3963239Type: Single Family
Style: Ranch
Beds: 4
Baths: 3 Full & 1 Half
Garage: 2-Car
Year Built: 1968
Acres: 1.07
Property Tax: $16,199
Description
Step Into Timeless Design And Modern Comfort In This Stunning 4 Br, 3.5 Ba Mid-century Ranch Tucked Away In One Of Bridgewater's Premier Neighborhoods. This One-of-a-kind Custom Home Features An Airy, Open Floor Plan, Centered Around A Tranquil, Open-air Atrium With Small Pond. The Recently Renovated Kitchen Boasts Sleek Finishes, Black Stainless Steel Appliances And Custom Cabinetry. Natural Light Floods The Spacious Living And Dining Areas, Where Clean Lines And Classic Architectural Details Define The Space. The Living Room Features A Tongue And Groove Wood Board Ceiling, Custom Fireplace With Floating Bluestone Hearth And A Wall Of Windows Overlooking The Expansive Deck, Ideal For Gatherings. Tastefully Decorated Baths Are Bright And Inviting. The Private Yard Features Planted Flower Beds, A Paver Patio With Connection For A Hot Tub, And Seasonal Views. The Basement Is Ideal As A Recreation/additional Entertaining Area, With New Ceiling, Newer Cabinets And Wet Bar. It Also Offers Ample Storage Space And Outdoor Access. Far Back From The Road, The Home Is Minutes From Highways, Nyc Train And Shopping. Functioning Fireplace, Chimney And Flue Are As Is, With No Known Issues. Seller Offering $500 Credit For Lr And Dr Carpet Cleaning. No Escalation Clauses Or Buyer Letters Please. This Is A Rare Opportunity To Own An Architecturally Significant Home, Don't Miss It!
Rooms Sizes
Kitchen:
28x14 First
Dining Room:
18x14 First
Living Room:
24x18 First
Family Room:
n/a
Den:
13x12 First
Bedroom 1:
18x13 First
Bedroom 2:
15x14 First
Bedroom 3:
15x11 First
Bedroom 4:
13x11 First
Room Levels
Basement:
Rec Room, Storage Room, Utility Room
Ground:
n/a
Level 1:
4+Bedrms,Atrium,BathMain,BathOthr,Den,DiningRm,Kitchen,Laundry,LivingRm,MudRoom
Level 2:
n/a
Level 3:
n/a
Level Other:
n/a
Room Features
Kitchen:
Center Island, Eat-In Kitchen
Dining Room:
n/a
Master Bedroom:
1st Floor, Full Bath
Bath:
Stall Shower
Interior Features
Square Foot:
n/a
Year Renovated:
2024
Basement:
Yes - Bilco-Style Door, Crawl Space, Finished-Partially, Partial
Full Baths:
3
Half Baths:
1
Appliances:
Carbon Monoxide Detector, Cooktop - Electric, Dishwasher, Dryer, Kitchen Exhaust Fan, Microwave Oven, Refrigerator, Sump Pump, Wall Oven(s) - Electric, Washer, Wine Refrigerator
Flooring:
Carpeting, Tile, Vinyl-Linoleum, Wood
Fireplaces:
1
Fireplace:
Living Room, Wood Burning
Interior:
BarWet,CeilBeam,CODetect,CeilCath,FireExtg,Skylight,SmokeDet,StallShw,TubShowr,WndwTret
Exterior Features
Garage Space:
2-Car
Garage:
Carport-Detached
Driveway:
Blacktop, Circular
Roof:
Rubberized
Exterior:
Wood
Swimming Pool:
No
Pool:
n/a
Utilities
Heating System:
2 Units, Forced Hot Air
Heating Source:
Gas-Natural
Cooling:
2 Units, Central Air
Water Heater:
Gas
Water:
Public Water
Sewer:
Public Sewer
Services:
n/a
Lot Features
Acres:
1.07
Lot Dimensions:
n/a
Lot Features:
Level Lot, Wooded Lot
School Information
Elementary:
CRIM
Middle:
HILLSIDE
High School:
BRIDG-RAR
Community Information
County:
Somerset
Town:
Bridgewater Twp.
Neighborhood:
Mountain Top
Application Fee:
n/a
Association Fee:
n/a
Fee Includes:
n/a
Amenities:
n/a
Pets:
n/a
Financial Considerations
List Price:
$1,200,000
Tax Amount:
$16,199
Land Assessment:
$370,200
Build. Assessment:
$503,100
Total Assessment:
$873,300
Tax Rate:
1.92
Tax Year:
2024
Ownership Type:
Fee Simple
Listing Information
MLS ID:
3963239
List Date:
05-15-2025
Days On Market:
0
Listing Broker:
COLDWELL BANKER REALTY
Listing Agent:









































Request More Information
Shawn and Diane Fox
RE/MAX American Dream
3108 Route 10 West
Denville, NJ 07834
Call: (973) 277-7853
Web: BoulderRidgeNJ.com

