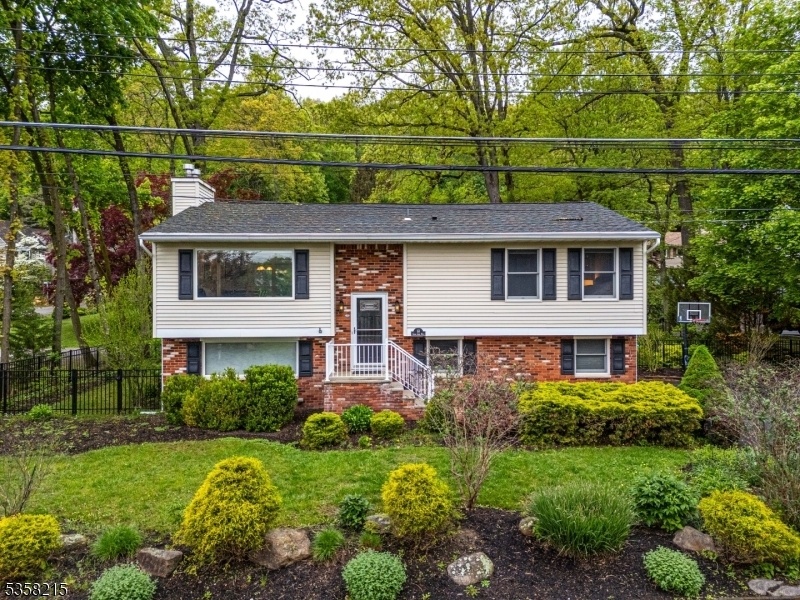63 Cedar Lk W
Denville Twp, NJ 07834










































Price: $669,900
GSMLS: 3963177Type: Single Family
Style: Bi-Level
Beds: 3
Baths: 2 Full
Garage: 2-Car
Year Built: 1971
Acres: 0.18
Property Tax: $9,789
Description
Discover A Rare Gem Nestled In One Of Denville?s Most Sought-after Lake Communities!this Beautifully Updated 3-bedroom, 2-bath Home Offers The Perfect Blend Of Comfort,convenience, And Community. Set On A Peaceful Street Just Steps From A Playground Andschool Bus Stop, It Provides The Ideal Setting For Both Relaxation And Connection.as A Cedar Lake Property Owner, You Will Enjoy Exclusive Access To Two Privatebeaches, Canoeing, And The Vibrant Lifestyle Of This Active Lake Community.step Inside To Find A Sun-filled, Open Layout Featuring Hardwood Floors, Generous Naturallight, And Thoughtful Updates Throughout. The Sleek Kitchen Boasts Granite Countertops,stainless Steel Appliances, And A Spacious Kitchen Island, Ideal For Cooking, Gathering,and Entertaining.the Inviting Living Room, Anchored By A Cozy Propane Fireplace And Large Picturewindow, Offers Tranquil Views Of Cedar Lake. Downstairs, The Finished Ground Levelincludes A Flexible Family Room That Doubles As An En Suite With A Full Bath And Laundryarea, Perfect For Guests.enjoy Outdoor Living With A Fenced-in Backyard Perfect For Pets, A Large Deck With Anawning For Shade And Comfort, And A Generous Driveway That Accommodates Up To Sixcars. The Home Also Features A Two-car Garage, Ample Attic Storage, And A Plug-ingenerator For Peace Of Mind During Rare Power Outages.located Just Minutes From Vibrant Downtown Denville, The Nyc Direct Train Line, Majorhighways, Parks, And Scenic Trails.
Rooms Sizes
Kitchen:
11x9 Second
Dining Room:
12x9 Second
Living Room:
14x14 Second
Family Room:
22x14 First
Den:
n/a
Bedroom 1:
14x11 Second
Bedroom 2:
11x10 Second
Bedroom 3:
11x9 Second
Bedroom 4:
n/a
Room Levels
Basement:
n/a
Ground:
n/a
Level 1:
BathOthr,FamilyRm,GarEnter,OutEntrn
Level 2:
3Bedroom,BathMain,DiningRm,LivDinRm
Level 3:
Attic
Level Other:
n/a
Room Features
Kitchen:
Center Island, Eat-In Kitchen
Dining Room:
Living/Dining Combo
Master Bedroom:
n/a
Bath:
n/a
Interior Features
Square Foot:
n/a
Year Renovated:
n/a
Basement:
No
Full Baths:
2
Half Baths:
0
Appliances:
Carbon Monoxide Detector, Dishwasher, Dryer, Kitchen Exhaust Fan, Microwave Oven, Range/Oven-Electric, Refrigerator, Self Cleaning Oven, Washer, Wine Refrigerator
Flooring:
Carpeting, Tile, Wood
Fireplaces:
1
Fireplace:
Gas Fireplace, Living Room
Interior:
Blinds,CODetect,Drapes,FireExtg,Shades,SmokeDet,StallShw,TubShowr
Exterior Features
Garage Space:
2-Car
Garage:
Built-In Garage, Garage Door Opener, Garage Parking
Driveway:
2 Car Width, Blacktop
Roof:
Asphalt Shingle
Exterior:
Brick, Vinyl Siding
Swimming Pool:
No
Pool:
n/a
Utilities
Heating System:
1 Unit, Baseboard - Hotwater
Heating Source:
Gas-Natural
Cooling:
1 Unit, Central Air
Water Heater:
Gas
Water:
Public Water
Sewer:
Public Sewer
Services:
Cable TV Available, Fiber Optic Available, Garbage Extra Charge
Lot Features
Acres:
0.18
Lot Dimensions:
n/a
Lot Features:
Lake/Water View, Level Lot
School Information
Elementary:
Riverview Elementary (K-5)
Middle:
Valley View Middle (6-8)
High School:
Morris Knolls High School (9-12)
Community Information
County:
Morris
Town:
Denville Twp.
Neighborhood:
Cedar Lake
Application Fee:
n/a
Association Fee:
$600 - Annually
Fee Includes:
n/a
Amenities:
Club House, Lake Privileges, Playground
Pets:
Yes
Financial Considerations
List Price:
$669,900
Tax Amount:
$9,789
Land Assessment:
$197,000
Build. Assessment:
$158,200
Total Assessment:
$355,200
Tax Rate:
2.76
Tax Year:
2024
Ownership Type:
Fee Simple
Listing Information
MLS ID:
3963177
List Date:
05-14-2025
Days On Market:
11
Listing Broker:
WEICHERT REALTORS
Listing Agent:










































Request More Information
Shawn and Diane Fox
RE/MAX American Dream
3108 Route 10 West
Denville, NJ 07834
Call: (973) 277-7853
Web: BoulderRidgeNJ.com




