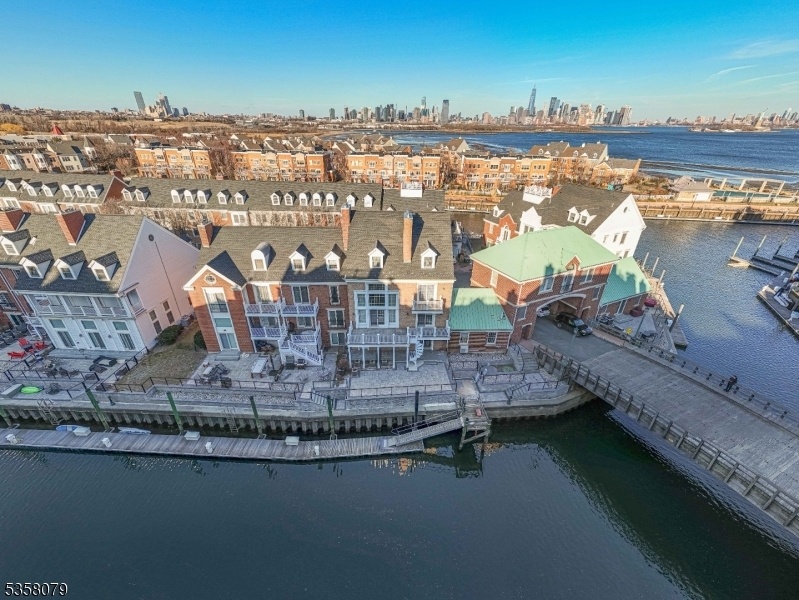30 Half Moon Isle
Jersey City, NJ 07305


















































Price: $2,099,000
GSMLS: 3963091Type: Condo/Townhouse/Co-op
Style: Townhouse-End Unit
Beds: 5
Baths: 5 Full
Garage: 2-Car
Year Built: 1988
Acres: 13.29
Property Tax: $34,781
Description
Grand Riverfront Townhome With Its Very Own Private Dock On The Canal. Welcome Home To Half Moon Island! 5 Bedrooms/5 Full Baths Boasting 4 Levels Of Exclusive Living Space, Ideal For Elegant Indoor And Outdoor Living And Entertainment . Oversized Dining Room W/ Fireplace Flowing Into The Living Room With Soaring Ceilings And Fireplace, Oversized Abundant Windows Leading To A Generously Sized Deck Overlooking The Private Lower Level Patio With Freshly Installed Pavers Flowing To Your Private Dock And Canal On The Glorious Lower Ny Bay Across From Nyc. 2 Full Kitchens With Large Main Level Kitchen Including A Separate Dining Area For A Plus Sized Eik Table, Abundant Closets And Storage Throughout. Dark Hardwood Floors. Primary Suite With Fireplace And Balcony Overlooking Canal. Each Bedroom Are Generously Sized, Dark Hardwood Floor And Plenty Of Closet Space. Upper Level Offers Ultra High Ceilings, Grand Open Space With Endless Possibilities - Perfect For A Game Room, Great Room, Media Room. Private Entranced In-law Or Guest Suite On 1st Level With Its Very Own Kitchen, Living Room, Bedroom And Full Bath. 2 Car Deep Garage With Additional Parking On The Driveway. Enjoy Entertaining Guests In Your Private Yard And Deck Overlooking Your Boat! Porte Liberte Amenities Include 24/7 Security, Fitness Center, Marina, Play Area, Tennis Courts, 2 Pools Including Infinity Pool. Downtown Shuttle To Grove St Path And On-site Ny Waterway Ferry To Downtown Nyc.
Rooms Sizes
Kitchen:
Ground
Dining Room:
n/a
Living Room:
Ground
Family Room:
n/a
Den:
n/a
Bedroom 1:
n/a
Bedroom 2:
n/a
Bedroom 3:
n/a
Bedroom 4:
n/a
Room Levels
Basement:
n/a
Ground:
1Bedroom,BathOthr,DiningRm,GarEnter,Kitchen,LivingRm,Screened,Walkout
Level 1:
1 Bedroom, Bath Main, Dining Room, Great Room, Kitchen
Level 2:
3Bedroom,BathOthr,Laundry,Porch,Screened,Utility
Level 3:
Family Room, Storage Room, Utility Room
Level Other:
n/a
Room Features
Kitchen:
Breakfast Bar, Eat-In Kitchen, Separate Dining Area
Dining Room:
n/a
Master Bedroom:
Fireplace, Full Bath
Bath:
n/a
Interior Features
Square Foot:
n/a
Year Renovated:
2014
Basement:
No
Full Baths:
5
Half Baths:
0
Appliances:
Carbon Monoxide Detector, Dishwasher, Dryer, Kitchen Exhaust Fan, Microwave Oven, Range/Oven-Electric, Range/Oven-Gas, Refrigerator, Washer, Wine Refrigerator
Flooring:
Wood
Fireplaces:
3
Fireplace:
Bedroom 1, Dining Room, Living Room
Interior:
BarWet,Blinds,CODetect,CeilHigh,SmokeDet,SoakTub,StallShw,StallTub,TrckLght,WlkInCls,WndwTret
Exterior Features
Garage Space:
2-Car
Garage:
Built-In,DoorOpnr,InEntrnc,Tandem
Driveway:
1 Car Width, On-Street Parking
Roof:
Asphalt Shingle
Exterior:
Brick, Vinyl Siding
Swimming Pool:
n/a
Pool:
Association Pool
Utilities
Heating System:
Baseboard - Hotwater, Forced Hot Air
Heating Source:
Electric, Gas-Natural
Cooling:
Central Air
Water Heater:
See Remarks
Water:
See Remarks
Sewer:
Public Sewer
Services:
n/a
Lot Features
Acres:
13.29
Lot Dimensions:
n/a
Lot Features:
Lake/Water View, Waterfront
School Information
Elementary:
n/a
Middle:
n/a
High School:
n/a
Community Information
County:
Hudson
Town:
Jersey City
Neighborhood:
Port Liberte
Application Fee:
n/a
Association Fee:
$2,567 - Monthly
Fee Includes:
n/a
Amenities:
Boats - Gas Powered Allowed, Exercise Room, Playground, Pool-Outdoor, Tennis Courts
Pets:
Yes
Financial Considerations
List Price:
$2,099,000
Tax Amount:
$34,781
Land Assessment:
$90,000
Build. Assessment:
$1,467,600
Total Assessment:
$1,557,600
Tax Rate:
2.23
Tax Year:
2024
Ownership Type:
Condominium
Listing Information
MLS ID:
3963091
List Date:
05-14-2025
Days On Market:
101
Listing Broker:
RE/MAX VILLA REALTORS
Listing Agent:


















































Request More Information
Shawn and Diane Fox
RE/MAX American Dream
3108 Route 10 West
Denville, NJ 07834
Call: (973) 277-7853
Web: BoulderRidgeNJ.com

