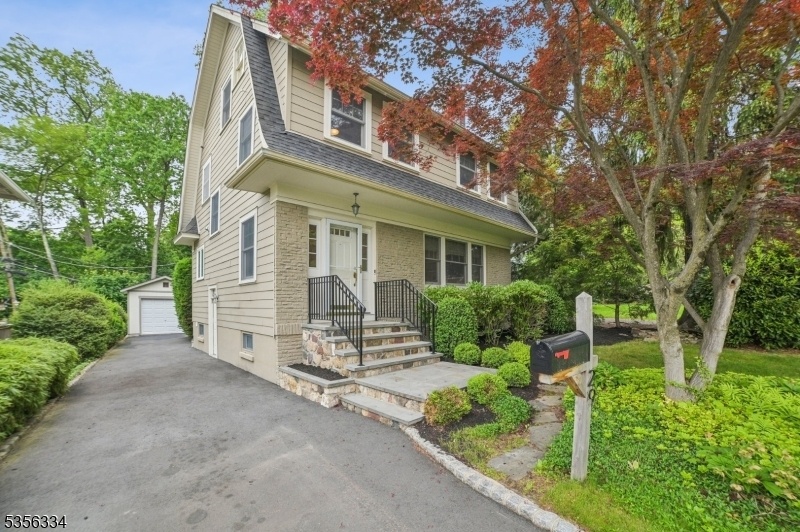29 Glenside Rd
South Orange Village Twp, NJ 07079









































Price: $1,075,000
GSMLS: 3963061Type: Single Family
Style: Colonial
Beds: 4
Baths: 2 Full & 1 Half
Garage: 1-Car
Year Built: 1925
Acres: 0.18
Property Tax: $22,839
Description
Nestled On A Picturesque Street, 29 Glenside Offers The Perfect Combination Of Location--only 1/2 Mi To Mountain Station, Serenity & Privacy--the Back Portion Of The Wooded Lot Features A Babbling Brook, And Comfort--this Beautiful Colonial Home Is Filled With Luxurious Amenities To Make Every Day Life Feel Special. Imagine Your Days In This Sun-filled And Spacious Living Room With A Fireplace And Built-ins, Hosting Holidays In The Large Dining Room With Effortless Flow Into The Gourmet Kitchen--it Features Beautiful Tile Backsplash, Peninsula Counter With Seating, Ample Custom Cabinetry, Stainless Steel Appliances & Easy Access To The Two-level Deck For Al Fresco Dining. The Den Is A Perfect Retreat And Features Glass Sliding Doors To The Deck For A Beautiful View Of The Level Yard & Mature Landscaping. Stylish New Carpet Runner Leads You Upstairs Where You Will Find A Flowing, Flexible Floor Plan With Two Options For A Primary.4 Spacious Br's Are Arranged Across The 2nd/3rd Floor. The Marble Hall Bath Is Spa-like With A Tub, Separate Shower & Abundant Natural Light. Bath On The 3rd Fl Features Glass Frameless Shower & Subway Tile. The Finished Lower Level Offers A Rec Room, Bonus Room W/ A Walk-in Closet, Ample Storage, & A Gorgeous Laundry Area & Powder Rm. From Andersen Architectural Series Windows, Custom Shades, And Sprinklers There Are Too Many Special Features To List! A Short Walk To Meadowland Park And Nyc Train This Lovely Home Is The Very Best Soma Has To Offer!
Rooms Sizes
Kitchen:
First
Dining Room:
First
Living Room:
First
Family Room:
n/a
Den:
First
Bedroom 1:
Second
Bedroom 2:
Second
Bedroom 3:
Second
Bedroom 4:
Third
Room Levels
Basement:
Laundry,Leisure,Office,PowderRm,RecRoom,Storage,Utility
Ground:
n/a
Level 1:
Den, Dining Room, Foyer, Kitchen, Living Room
Level 2:
3 Bedrooms, Bath Main, Storage Room
Level 3:
1 Bedroom, Bath(s) Other
Level Other:
n/a
Room Features
Kitchen:
Breakfast Bar, Eat-In Kitchen, Pantry, Separate Dining Area
Dining Room:
Formal Dining Room
Master Bedroom:
n/a
Bath:
n/a
Interior Features
Square Foot:
n/a
Year Renovated:
n/a
Basement:
Yes - Finished
Full Baths:
2
Half Baths:
1
Appliances:
Dishwasher, Disposal, Dryer, Generator-Hookup, Range/Oven-Gas, Refrigerator, Washer, Water Softener-Own
Flooring:
Carpeting, Parquet-Some, Tile, Wood
Fireplaces:
1
Fireplace:
Living Room, See Remarks, Wood Burning
Interior:
CODetect,CeilHigh,SmokeDet,StallShw,TubOnly,WndwTret
Exterior Features
Garage Space:
1-Car
Garage:
Detached Garage
Driveway:
Blacktop, Driveway-Exclusive
Roof:
Asphalt Shingle
Exterior:
Composition Shingle
Swimming Pool:
n/a
Pool:
n/a
Utilities
Heating System:
1 Unit, Baseboard - Hotwater, Multi-Zone, Radiators - Hot Water
Heating Source:
Gas-Natural
Cooling:
1 Unit, Central Air
Water Heater:
n/a
Water:
Public Water, Water Charge Extra
Sewer:
Public Sewer, Sewer Charge Extra
Services:
Garbage Extra Charge
Lot Features
Acres:
0.18
Lot Dimensions:
n/a
Lot Features:
Wooded Lot
School Information
Elementary:
SOMSD III
Middle:
SOMSD III
High School:
COLUMBIA
Community Information
County:
Essex
Town:
South Orange Village Twp.
Neighborhood:
n/a
Application Fee:
n/a
Association Fee:
n/a
Fee Includes:
n/a
Amenities:
n/a
Pets:
n/a
Financial Considerations
List Price:
$1,075,000
Tax Amount:
$22,839
Land Assessment:
$483,700
Build. Assessment:
$426,600
Total Assessment:
$910,300
Tax Rate:
2.51
Tax Year:
2024
Ownership Type:
Fee Simple
Listing Information
MLS ID:
3963061
List Date:
05-14-2025
Days On Market:
0
Listing Broker:
COMPASS NEW JERSEY, LLC
Listing Agent:









































Request More Information
Shawn and Diane Fox
RE/MAX American Dream
3108 Route 10 West
Denville, NJ 07834
Call: (973) 277-7853
Web: BoulderRidgeNJ.com

