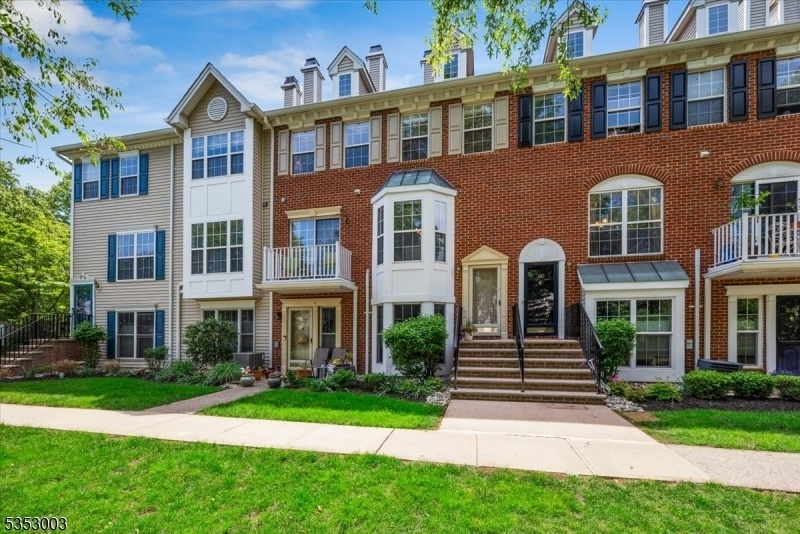3609 Riddle Ct
Bridgewater Twp, NJ 08807





































Price: $420,000
GSMLS: 3963060Type: Condo/Townhouse/Co-op
Style: Townhouse-Interior
Beds: 2
Baths: 2 Full & 1 Half
Garage: No
Year Built: 1993
Acres: 0.01
Property Tax: $6,200
Description
Discover This Move-in Ready Condo In The Sought-after Glenbrooke Community, Offering Tranquil Living And A Prime Location. Enjoy Modern Comfort With Major 2023 Upgrades, Including A New Hvac System, Washer, Dryer, And Water Heater ? Ensuring Efficiency And Reliability From Day One. This Spacious 2-bedroom, 2.5-bath Home Boasts A Functional Layout. The Bright Living/dining Area Features Ample Natural Light, A Cozy Gas Fireplace, And Sliding Doors Leading To A Private Balcony.. The Eat-in Kitchen Provides Generous Cabinet Space For Everyday Use And Entertaining. A Convenient Powder Room And Large Utility Closet Complete The Main Floor. Upstairs, The Primary Bedroom Suite Impresses With Vaulted Ceilings, Two Walk-through Closets, And Ensuite Bath With Soaking Tub. A Second Bedroom, Full Bath, And Laundry Area Complete This Level. Residents Enjoy Access To Clubhouse, Tennis Courts, Swimming Pool, And Playground Within Beautifully Landscaped Grounds. Private Parking Space Included. This Ideal Location Is Just Minutes From Shopping, Dining, And Major Highways (routes 22, 287, 78, 202, 206). Minutes To Bridgewater Commons Mall And Downtown Somerville, Offering Diverse Shopping, Dining, Entertainment, And Public Transportation To Nyc, Making It A Commuter's Dream. The Home Is Situated Within The Highly-rated Bridgewater-raritan Regional School District, Scenic Parks, And Outdoor Recreation. Experience The Convenience Of Condo Living. Take This Opportunity To Call This Your New Home!
Rooms Sizes
Kitchen:
First
Dining Room:
First
Living Room:
First
Family Room:
n/a
Den:
n/a
Bedroom 1:
Second
Bedroom 2:
Second
Bedroom 3:
n/a
Bedroom 4:
n/a
Room Levels
Basement:
n/a
Ground:
n/a
Level 1:
BathOthr,Kitchen,LivDinRm,Utility
Level 2:
2 Bedrooms, Bath Main, Bath(s) Other, Laundry Room
Level 3:
n/a
Level Other:
n/a
Room Features
Kitchen:
Eat-In Kitchen
Dining Room:
Living/Dining Combo
Master Bedroom:
Full Bath
Bath:
Tub Shower
Interior Features
Square Foot:
1,260
Year Renovated:
n/a
Basement:
No
Full Baths:
2
Half Baths:
1
Appliances:
Carbon Monoxide Detector, Dishwasher, Dryer, Kitchen Exhaust Fan, Microwave Oven, Range/Oven-Gas, Refrigerator, Washer
Flooring:
Carpeting, Tile
Fireplaces:
1
Fireplace:
Gas Fireplace, Living Room
Interior:
Carbon Monoxide Detector, Fire Extinguisher, High Ceilings, Smoke Detector, Window Treatments
Exterior Features
Garage Space:
No
Garage:
n/a
Driveway:
Additional Parking, Assigned, Parking Lot-Shared
Roof:
Asphalt Shingle
Exterior:
Brick
Swimming Pool:
Yes
Pool:
Association Pool
Utilities
Heating System:
1 Unit, Forced Hot Air
Heating Source:
Gas-Natural
Cooling:
1 Unit, Central Air
Water Heater:
Gas
Water:
Public Water
Sewer:
Public Sewer
Services:
n/a
Lot Features
Acres:
0.01
Lot Dimensions:
n/a
Lot Features:
Wooded Lot
School Information
Elementary:
MILLTOWN
Middle:
EISENHOWER
High School:
BRIDG-RAR
Community Information
County:
Somerset
Town:
Bridgewater Twp.
Neighborhood:
Glenbrooke
Application Fee:
n/a
Association Fee:
$350 - Monthly
Fee Includes:
Maintenance-Common Area, Maintenance-Exterior, Snow Removal
Amenities:
Club House, Playground, Pool-Outdoor, Tennis Courts
Pets:
Yes
Financial Considerations
List Price:
$420,000
Tax Amount:
$6,200
Land Assessment:
$170,000
Build. Assessment:
$151,300
Total Assessment:
$321,300
Tax Rate:
1.92
Tax Year:
2024
Ownership Type:
Condominium
Listing Information
MLS ID:
3963060
List Date:
05-14-2025
Days On Market:
29
Listing Broker:
WEICHERT REALTORS
Listing Agent:





































Request More Information
Shawn and Diane Fox
RE/MAX American Dream
3108 Route 10 West
Denville, NJ 07834
Call: (973) 277-7853
Web: BoulderRidgeNJ.com

