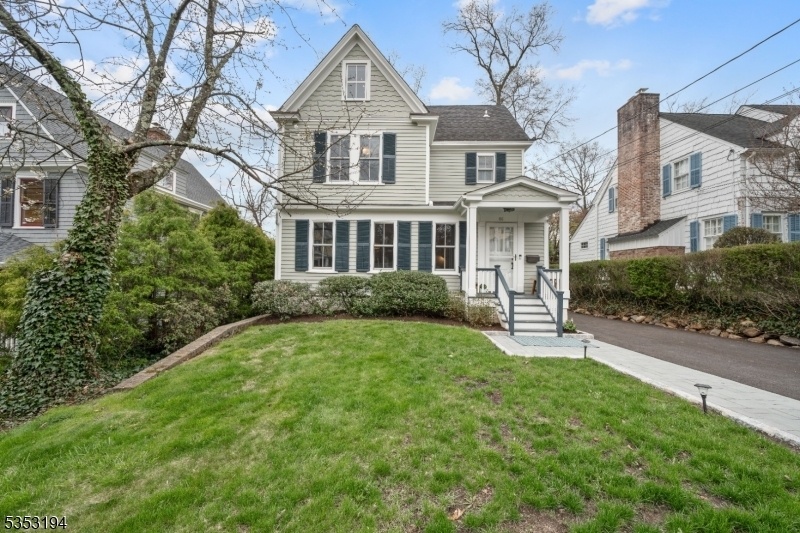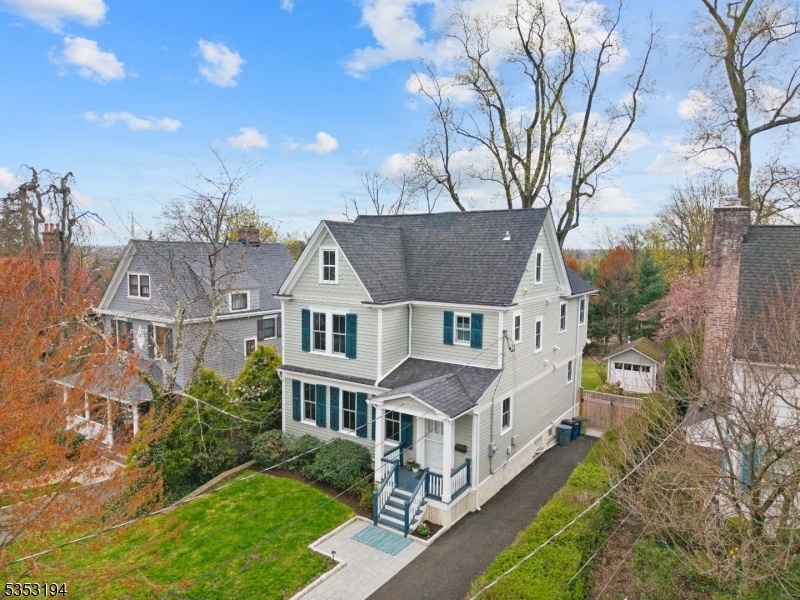86 Cedar St
Millburn Twp, NJ 07041















































Price: $1,875,000
GSMLS: 3963050Type: Single Family
Style: Victorian
Beds: 4
Baths: 3 Full & 1 Half
Garage: 1-Car
Year Built: 1906
Acres: 0.23
Property Tax: $19,570
Description
Stunning Cedar Street Historic Beauty Ideally Located .5 Miles From Downtown Millburn Is Pristine & Move-in Ready! Welcome To 86 Cedar St, A Charming Early 20th Century Home Exquisitely Updated And Modernized Just Two Years Ago. The Inviting Gray Clapboard Victorian Exterior Holds Within Every Amenity And Accommodation For Modern Living With 4 Beds/3.1 Baths, High-end Fixtures, All-new Systems/utilities, And Resort-worthy Amenities Like The Gorgeous Plunge Pool Set Among Flagstone Patios, Stone Walls, Flowering Trees And Gardens In The Private Backyard. A Dreamy Kitchen Highlights The First Level With Custom Gray Cabinetry To The Ceiling, Quartz Countertops, Large Center Island And Professional Appliances Like Sub-zero Fridge, Wolf Gas Range And Microwave And Bosch Dishwasher. A Bright Bay Window Focuses The Attention On The Oasis-like Backyard Before Stepping Into The Adjoining Family Room/sitting Room, Which Affords The Same Amazing Views. A Spacious Formal Dining Room With Original Box-bay Window, Bright Living Room And Vintage-look Powder Room Complete This Level. Access The Second And Third Levels Via Restored Hardwood Staircases To Find 3 Bedrooms And 2 Full Baths. The Primary Suite Features Second Laundry, Backyard Views, Large Walk-in Closet And Stunning Ensuite Bath. The Third Level Offers A 4th Bedroom And Ensuite Full Bath. Move In And Immediately Enjoy Lifestyle Living In One Of Nj's Most Sought-after Towns With Highly Ranked Schools And Thriving Downtown!
Rooms Sizes
Kitchen:
12x19 First
Dining Room:
17x15 First
Living Room:
20x12 First
Family Room:
15x10 First
Den:
n/a
Bedroom 1:
13x16 Second
Bedroom 2:
14x16 Second
Bedroom 3:
14x11 Second
Bedroom 4:
15x22 Third
Room Levels
Basement:
Laundry Room, Storage Room, Utility Room, Walkout
Ground:
Toilet
Level 1:
Dining Room, Family Room, Foyer, Kitchen, Living Room, Pantry, Powder Room
Level 2:
3 Bedrooms, Bath Main, Bath(s) Other
Level 3:
1 Bedroom, Bath(s) Other
Level Other:
n/a
Room Features
Kitchen:
Center Island, Eat-In Kitchen
Dining Room:
n/a
Master Bedroom:
Full Bath, Walk-In Closet
Bath:
Stall Shower
Interior Features
Square Foot:
n/a
Year Renovated:
2023
Basement:
Yes - Unfinished, Walkout
Full Baths:
3
Half Baths:
1
Appliances:
Carbon Monoxide Detector, Dishwasher, Disposal, Dryer, Microwave Oven, Range/Oven-Gas, Refrigerator, Washer, Water Filter, Water Softener-Own
Flooring:
Carpeting, Tile, Wood
Fireplaces:
No
Fireplace:
n/a
Interior:
CODetect,SmokeDet,StallShw,TubShowr
Exterior Features
Garage Space:
1-Car
Garage:
Detached Garage
Driveway:
Additional Parking
Roof:
Asphalt Shingle
Exterior:
Clapboard
Swimming Pool:
n/a
Pool:
n/a
Utilities
Heating System:
Forced Hot Air, Multi-Zone
Heating Source:
Gas-Natural
Cooling:
Central Air, Multi-Zone Cooling
Water Heater:
Gas
Water:
Public Water
Sewer:
Public Sewer
Services:
n/a
Lot Features
Acres:
0.23
Lot Dimensions:
50X200
Lot Features:
n/a
School Information
Elementary:
WYOMING
Middle:
MILLBURN
High School:
MILLBURN
Community Information
County:
Essex
Town:
Millburn Twp.
Neighborhood:
Upper Wyoming
Application Fee:
n/a
Association Fee:
n/a
Fee Includes:
n/a
Amenities:
n/a
Pets:
n/a
Financial Considerations
List Price:
$1,875,000
Tax Amount:
$19,570
Land Assessment:
$490,300
Build. Assessment:
$497,100
Total Assessment:
$987,400
Tax Rate:
1.98
Tax Year:
2024
Ownership Type:
Fee Simple
Listing Information
MLS ID:
3963050
List Date:
05-14-2025
Days On Market:
0
Listing Broker:
KELLER WILLIAMS REALTY
Listing Agent:















































Request More Information
Shawn and Diane Fox
RE/MAX American Dream
3108 Route 10 West
Denville, NJ 07834
Call: (973) 277-7853
Web: BoulderRidgeNJ.com

