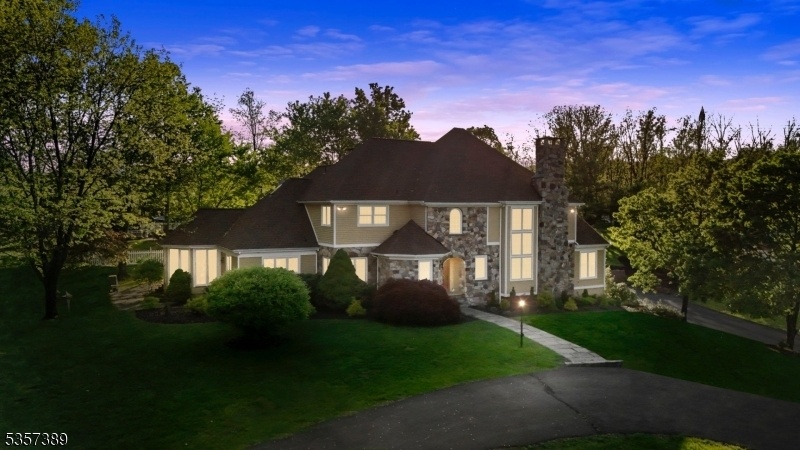6 Wintermute Farm Lane
Tewksbury Twp, NJ 08833


















































Price: $1,699,000
GSMLS: 3963017Type: Single Family
Style: Custom Home
Beds: 5
Baths: 3 Full & 1 Half
Garage: 3-Car
Year Built: 1987
Acres: 10.60
Property Tax: $20,510
Description
Nestled In A Quiet Cul-de-sac In One Of Tewksbury's Most Desirable Neighborhoods, This Custom 5 Bedroom, 4-bathroom Estate Offers 10.64 Acres Of Serene Privacy.a Circular Driveway Leads To This Impressive Residence, Featuring A Brand-new Gaf Timberline Hdz Roof (2023) For Lasting Beauty And Performance. Inside, A Grand Two-story Foyer With A Sweeping Curved Staircase And Abundant Natural Light Introduces The Home's Elegant Architectural Design. Vaulted Ceilings And A Striking Turret-style Feature Elevate The Sense Of Space And Sophistication Throughout.the First-floor Primary Suite Is A Luxurious Retreat With Private Access To A Bluestone Patio And Hot Tub. A Sunroom Also Opens To The Patio, Creating A Seamless Connection Between Indoor And Outdoor Living.designed With Entertaining In Mind, The Backyard Showcases A Sparkling In-ground Gunite Pool Surrounded By Mature Landscaping. The Home Includes Two Staircases And A Spacious Walk-up Attic With Potential For Expansion Perfect For A Gym, Studio, Or Guest Suite.equestrians Will Appreciate The On-site Barn Complete With Stalls And Fenced Areas Already In Place, Making It Turnkey For Horses Or Other Animals.whether You're A Car Enthusiast, Horse Lover, Animal Owner, Or Simply Drawn To The Peaceful Charm Of Country Living, This Property Offers Unmatched Versatility. With Over 10 Acres To Enjoy And Convenient Access To Major Highways, This Estate Combines Luxury, Privacy, And Practicality In One Exceptional
Rooms Sizes
Kitchen:
28x15 First
Dining Room:
15x17 First
Living Room:
21x17 First
Family Room:
14x18 First
Den:
n/a
Bedroom 1:
20x19 First
Bedroom 2:
16x14 First
Bedroom 3:
15x13 Second
Bedroom 4:
15x13 Second
Room Levels
Basement:
n/a
Ground:
n/a
Level 1:
1 Bedroom, Bath Main, Den, Dining Room, Family Room, Kitchen, Laundry Room, Powder Room
Level 2:
3 Bedrooms, Bath(s) Other, Loft
Level 3:
Attic
Level Other:
n/a
Room Features
Kitchen:
Center Island, Eat-In Kitchen
Dining Room:
Formal Dining Room
Master Bedroom:
Walk-In Closet
Bath:
Jetted Tub
Interior Features
Square Foot:
5,200
Year Renovated:
n/a
Basement:
Yes - Unfinished
Full Baths:
3
Half Baths:
1
Appliances:
Central Vacuum, Cooktop - Induction, Dishwasher, Dryer, Kitchen Exhaust Fan, Refrigerator, Self Cleaning Oven, Wall Oven(s) - Electric, Washer, Water Filter, Water Softener-Rnt
Flooring:
Carpeting, Tile, Wood
Fireplaces:
4
Fireplace:
Bedroom 1, Family Room, Imitation, Library, Living Room, Wood Burning
Interior:
n/a
Exterior Features
Garage Space:
3-Car
Garage:
Attached Garage
Driveway:
Additional Parking, Blacktop, Circular, Hard Surface
Roof:
Asphalt Shingle
Exterior:
Stone, Wood
Swimming Pool:
Yes
Pool:
Gunite, In-Ground Pool, Outdoor Pool
Utilities
Heating System:
2 Units, Forced Hot Air
Heating Source:
Oil Tank Below Ground
Cooling:
2 Units, Ceiling Fan, Central Air
Water Heater:
Oil
Water:
Well
Sewer:
Septic 5+ Bedroom Town Verified
Services:
Cable TV Available, Fiber Optic Available, Garbage Extra Charge
Lot Features
Acres:
10.60
Lot Dimensions:
n/a
Lot Features:
Cul-De-Sac, Open Lot, Stream On Lot, Wooded Lot
School Information
Elementary:
TEWKSBURY
Middle:
OLDTURNPKE
High School:
VOORHEES
Community Information
County:
Hunterdon
Town:
Tewksbury Twp.
Neighborhood:
n/a
Application Fee:
n/a
Association Fee:
n/a
Fee Includes:
n/a
Amenities:
n/a
Pets:
n/a
Financial Considerations
List Price:
$1,699,000
Tax Amount:
$20,510
Land Assessment:
$245,000
Build. Assessment:
$599,400
Total Assessment:
$844,400
Tax Rate:
2.43
Tax Year:
2024
Ownership Type:
Fee Simple
Listing Information
MLS ID:
3963017
List Date:
05-14-2025
Days On Market:
96
Listing Broker:
BHHS FOX & ROACH
Listing Agent:


















































Request More Information
Shawn and Diane Fox
RE/MAX American Dream
3108 Route 10 West
Denville, NJ 07834
Call: (973) 277-7853
Web: BoulderRidgeNJ.com

