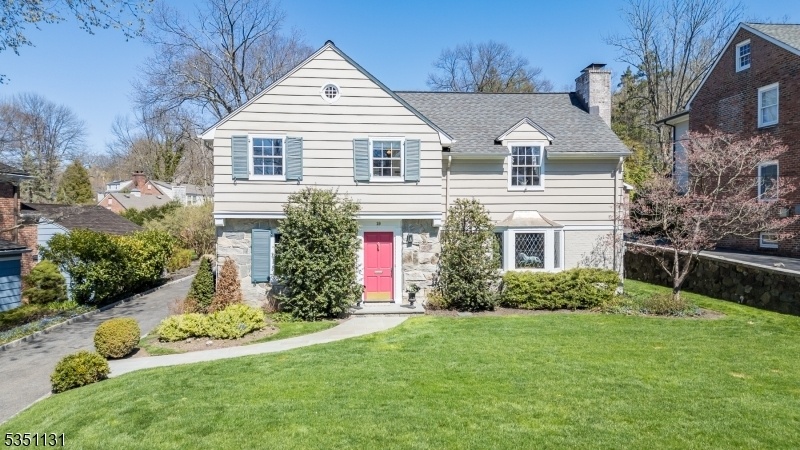19 Hickory Rd
Summit City, NJ 07901









































Price: $1,125,000
GSMLS: 3963016Type: Single Family
Style: Colonial
Beds: 4
Baths: 2 Full & 1 Half
Garage: 1-Car
Year Built: 1938
Acres: 0.22
Property Tax: $15,341
Description
Beautiful Center Hall Colonial, Full Of Charm, And Nestled On A Quiet Street In One Of The Best Neighborhoods In Summit! If Home Is Where The Heart Is, 19 Hickory's Beat Is Strong. Gorgeous Hardwood Floors, Original Millwork & Storybook Bay Window With Leaded Glass. A Charming Living Room Beckons You To Relax In Front Of A Roaring Fire With A Beautiful Mantle Flanked By Crisp White Built-in Cabinets. A Door Leads To The Peaceful Screened-in Porch, Ideal For Enjoying A Flat Backyard. The Formal Dining Room Brings Traditional Character With A Corner Built-in China Cabinet, Chair Rail & Moldings. A Kitchen & Breakfast Room Is Ready For Your Personal Touch The Current Space Offers Endless Possibilities To Make It Your Own & You Have A Head Start With Newer Stainless Steel Appliances Like A Commercial Electrolux Gas Range & Bosch Dishwasher. A Powder Room & Office With A Wall Of Built-ins Complete The First Level. Upstairs, The Charm Continues With Four Nice-sized Bedrooms Centered Around The Staircase & Bright Upstairs Hall, Featuring An Original Built-in Linen Closet. The Primary Bedroom Is Light & Bright With Windows Overlooking The Private Backyard. The Unfinished Lower Level Is Clean & Freshly Painted, With Storage Space, Laundry Room & Workbenches. This Cherished Home Is Nestled In A Simply Wonderful Neighborhood Just Blocks From Washington Elementary, Tatlock Field And Thriving Downtown Summit. This Is An "as-is" Sale.
Rooms Sizes
Kitchen:
11x11 First
Dining Room:
12x14 First
Living Room:
19x14 First
Family Room:
n/a
Den:
n/a
Bedroom 1:
19x13 Second
Bedroom 2:
13x13 Second
Bedroom 3:
15x11 Second
Bedroom 4:
11x11 Second
Room Levels
Basement:
Laundry Room, Rec Room, Storage Room, Utility Room
Ground:
n/a
Level 1:
Breakfst,DiningRm,Foyer,Kitchen,LivingRm,Office,PowderRm,Screened
Level 2:
4 Or More Bedrooms, Bath Main, Bath(s) Other
Level 3:
n/a
Level Other:
n/a
Room Features
Kitchen:
Separate Dining Area
Dining Room:
n/a
Master Bedroom:
Full Bath
Bath:
Stall Shower
Interior Features
Square Foot:
n/a
Year Renovated:
n/a
Basement:
Yes - Finished-Partially
Full Baths:
2
Half Baths:
1
Appliances:
Carbon Monoxide Detector, Dishwasher, Dryer, Microwave Oven, Range/Oven-Gas, Refrigerator, Washer
Flooring:
Tile, Wood
Fireplaces:
1
Fireplace:
Living Room, Wood Burning
Interior:
Carbon Monoxide Detector, Smoke Detector
Exterior Features
Garage Space:
1-Car
Garage:
Oversize Garage
Driveway:
Additional Parking, Paver Block
Roof:
Asphalt Shingle
Exterior:
Wood
Swimming Pool:
n/a
Pool:
n/a
Utilities
Heating System:
Forced Hot Air
Heating Source:
Gas-Natural
Cooling:
Central Air
Water Heater:
Gas
Water:
Public Water
Sewer:
Public Sewer
Services:
n/a
Lot Features
Acres:
0.22
Lot Dimensions:
n/a
Lot Features:
n/a
School Information
Elementary:
Washington
Middle:
Summit MS
High School:
Summit HS
Community Information
County:
Union
Town:
Summit City
Neighborhood:
n/a
Application Fee:
n/a
Association Fee:
n/a
Fee Includes:
n/a
Amenities:
n/a
Pets:
n/a
Financial Considerations
List Price:
$1,125,000
Tax Amount:
$15,341
Land Assessment:
$151,100
Build. Assessment:
$201,100
Total Assessment:
$352,200
Tax Rate:
4.36
Tax Year:
2024
Ownership Type:
Fee Simple
Listing Information
MLS ID:
3963016
List Date:
05-14-2025
Days On Market:
0
Listing Broker:
KELLER WILLIAMS REALTY
Listing Agent:









































Request More Information
Shawn and Diane Fox
RE/MAX American Dream
3108 Route 10 West
Denville, NJ 07834
Call: (973) 277-7853
Web: BoulderRidgeNJ.com

