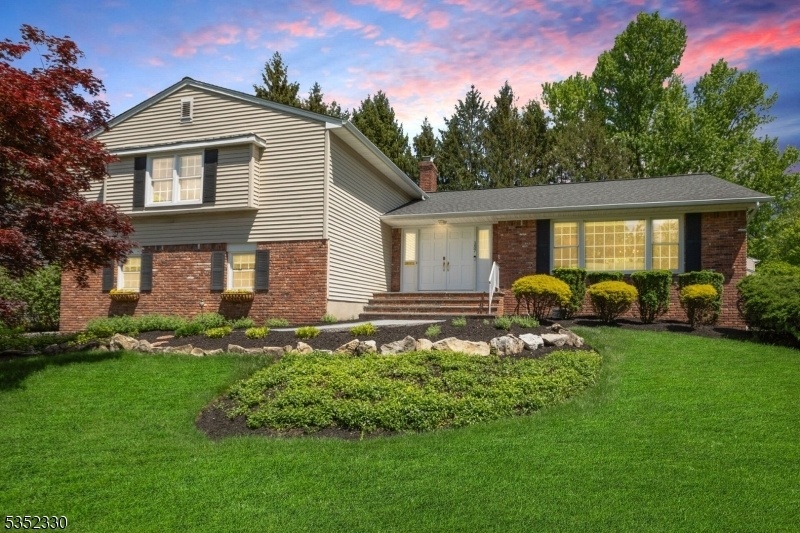157 Spring Ridge Dr
Berkeley Heights Twp, NJ 07922












































Price: $1,200,000
GSMLS: 3962977Type: Single Family
Style: Custom Home
Beds: 5
Baths: 3 Full & 1 Half
Garage: 2-Car
Year Built: 1972
Acres: 0.32
Property Tax: $17,392
Description
Welcome To This Beautiful And Impeccably Maintained 5 Br, 3.5 Bth Custom Split Level Home, Perfectly Situated In The Highly Sought-after Spring Ridge Neighborhood. The Entry Foyer Leads To A Spacious Living Rm, Dining Rm & Eat-in Kitchen, Where Cathedral Ceilings And Large Windows Provide A Bright, Sun-filled Space Year Round. Gleaming Hardwood Floors, Neutral Tones And The Open-concept Layout Create A Wam And Inviting Ambiance Throughout. Family Room Features A Cozy Gas Fireplace With Access To New Paver Patio. The Second Flr Offers A Generous Size Primary Suite With Walk-in Closet And Ensuite Full Bath, Along With 3 Additional Spacious Bedrooms And A Full Main Bath. A Versatile 5th Bedroom/office Is Located On The Ground Floor, Accompanied By A Full Bath-perfect For Guests, Or Remote Work Needs. The Finished Lower Level Recreation Rm Provides Additional Living Space And Ample Storage. Step Outside To A Serene And Private Backyard, Complete With An Expansive Deck And Paver Patio. The Lush, Professionally Landscaped Property Enhances The Peaceful Setting. Convenient To Top-rated Berkeley Heights Schools, Nj Transit, Local Dining, Shopping And Vibrant Community.
Rooms Sizes
Kitchen:
20x12 First
Dining Room:
14x12 First
Living Room:
20x13 First
Family Room:
21x15 Ground
Den:
n/a
Bedroom 1:
18x13 Second
Bedroom 2:
16x11 Second
Bedroom 3:
13x12 Second
Bedroom 4:
10x10 Second
Room Levels
Basement:
Laundry Room, Rec Room, Storage Room
Ground:
1 Bedroom, Bath(s) Other, Family Room
Level 1:
Dining Room, Kitchen, Living Room, Powder Room
Level 2:
4 Or More Bedrooms, Bath Main, Bath(s) Other
Level 3:
n/a
Level Other:
n/a
Room Features
Kitchen:
Center Island, Eat-In Kitchen
Dining Room:
Formal Dining Room
Master Bedroom:
Full Bath, Walk-In Closet
Bath:
Stall Shower
Interior Features
Square Foot:
n/a
Year Renovated:
n/a
Basement:
Yes - Finished, French Drain, Full
Full Baths:
3
Half Baths:
1
Appliances:
Carbon Monoxide Detector, Cooktop - Electric, Dishwasher, Disposal, Dryer, Kitchen Exhaust Fan, Microwave Oven, Refrigerator, Self Cleaning Oven, Sump Pump, Wall Oven(s) - Gas, Washer
Flooring:
Carpeting, Tile, Wood
Fireplaces:
1
Fireplace:
Gas Fireplace, Heatolator
Interior:
Blinds,CODetect,CeilCath,FireExtg,SecurSys,Skylight,StallShw,TubShowr,WlkInCls
Exterior Features
Garage Space:
2-Car
Garage:
Attached Garage
Driveway:
2 Car Width, Blacktop
Roof:
Asphalt Shingle
Exterior:
Brick, Vinyl Siding
Swimming Pool:
n/a
Pool:
n/a
Utilities
Heating System:
1Unit,ForcedHA,Humidifr
Heating Source:
Gas-Natural
Cooling:
1 Unit, Ceiling Fan, Central Air
Water Heater:
Gas
Water:
Public Water
Sewer:
Public Sewer
Services:
Cable TV, Garbage Extra Charge
Lot Features
Acres:
0.32
Lot Dimensions:
n/a
Lot Features:
Level Lot, Wooded Lot
School Information
Elementary:
Hughes
Middle:
Columbia
High School:
Governor
Community Information
County:
Union
Town:
Berkeley Heights Twp.
Neighborhood:
Spring Ridge
Application Fee:
n/a
Association Fee:
n/a
Fee Includes:
n/a
Amenities:
n/a
Pets:
n/a
Financial Considerations
List Price:
$1,200,000
Tax Amount:
$17,392
Land Assessment:
$189,300
Build. Assessment:
$216,400
Total Assessment:
$405,700
Tax Rate:
4.29
Tax Year:
2024
Ownership Type:
Fee Simple
Listing Information
MLS ID:
3962977
List Date:
05-14-2025
Days On Market:
0
Listing Broker:
BHHS FOX & ROACH
Listing Agent:












































Request More Information
Shawn and Diane Fox
RE/MAX American Dream
3108 Route 10 West
Denville, NJ 07834
Call: (973) 277-7853
Web: BoulderRidgeNJ.com

