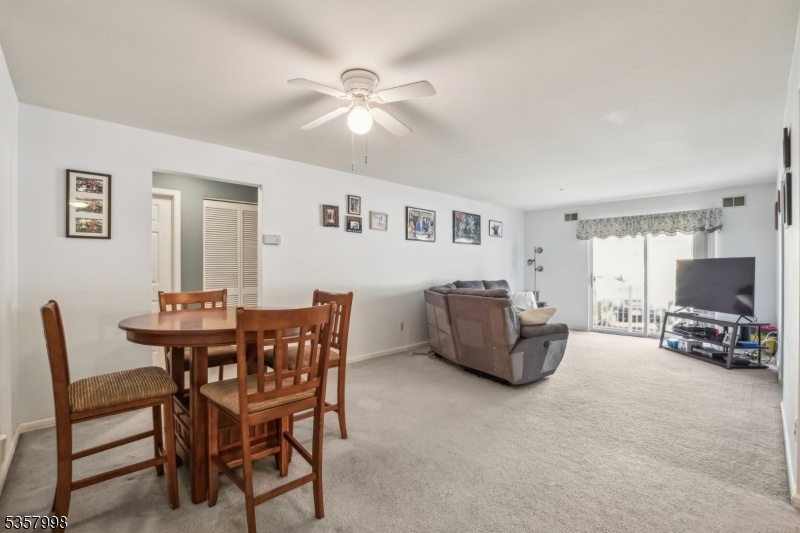85 Crestview Ln
Mount Arlington Boro, NJ 07856





























Price: $287,000
GSMLS: 3962957Type: Condo/Townhouse/Co-op
Style: One Floor Unit
Beds: 1
Baths: 1 Full
Garage: No
Year Built: 1997
Acres: 0.00
Property Tax: $4,228
Description
First Floor 1-bed/1-bath Condo In Mount Arlington's Desirable Seasons Glen Community Minutes From Lake Hopatcong, Rte 80 & Nj Transit! One-level Living Is Easy With Community Maintenance And Amenities In This Prime Location Close To Vibrant Lake Hopatcong, Nyc Train, And All The Shopping And Services You Could Ever Need. Well-kept Apartment Building Features A Clean White Exterior Enhanced By Palladian Windows, Secure Entry, And Balconies. 85 Crestview Has All The Comforts And Conveniences With Ample Closet Space, A Mix Of Carpet, Hardwood And Tile Flooring, And An Open Living And Dining Room Featuring Sliding Doors To The Patio And A Large Double-door Closet In Addition To The Entryway Coat Closet. Adjacent To The Living Room Is A Cozy Den Or Home Office Made Bright By A Double Window With Front Exposure. The Eat-in Kitchen Features Wood Cabinetry, Granite Countertops, Tile Backsplash, Gas Range, Dishwasher And Fridge. There's Room For A Small Dining Table Or Even A Prep Island To Make Meals A Breeze. A Huge Bonus Is The In-unit Laundry Closet With Stackable Washer/dryer. Primary Bedroom Is A Good Size With A Walk-in Closet And Double Window With Front Exposure. Linen Closet And Full Bathroom With Tub/shower Combo Round Out The Unit. One Numbered Parking Space Is Included, With Ample Visitor Parking, And Storage Locker In The Basement. Lovely Community Features Lush Landscaping, Walking Paths, A Mix Of Condos And Townhomes And Clubhouse With Pool, Playground And Tennis!
Rooms Sizes
Kitchen:
9x9 First
Dining Room:
14x13 First
Living Room:
10x12 First
Family Room:
n/a
Den:
n/a
Bedroom 1:
15x11 First
Bedroom 2:
n/a
Bedroom 3:
n/a
Bedroom 4:
n/a
Room Levels
Basement:
n/a
Ground:
n/a
Level 1:
1 Bedroom, Bath Main, Dining Room, Kitchen, Living Room, Office
Level 2:
n/a
Level 3:
n/a
Level Other:
n/a
Room Features
Kitchen:
Eat-In Kitchen
Dining Room:
n/a
Master Bedroom:
1st Floor, Walk-In Closet
Bath:
n/a
Interior Features
Square Foot:
n/a
Year Renovated:
n/a
Basement:
No
Full Baths:
1
Half Baths:
0
Appliances:
Carbon Monoxide Detector, Dishwasher, Dryer, Microwave Oven, Range/Oven-Gas, Refrigerator, Washer
Flooring:
Carpeting, Tile, Wood
Fireplaces:
No
Fireplace:
n/a
Interior:
CODetect,Intercom,SmokeDet,TubShowr
Exterior Features
Garage Space:
No
Garage:
n/a
Driveway:
Additional Parking, Assigned
Roof:
Asphalt Shingle
Exterior:
Vinyl Siding
Swimming Pool:
Yes
Pool:
Association Pool
Utilities
Heating System:
Forced Hot Air
Heating Source:
Gas-Natural
Cooling:
1 Unit, Central Air
Water Heater:
Gas
Water:
Public Water
Sewer:
Public Sewer
Services:
n/a
Lot Features
Acres:
0.00
Lot Dimensions:
00X00
Lot Features:
Level Lot
School Information
Elementary:
Mount Arlington Elementary School (3-8)
Middle:
Mount Arlington Elementary School (3-8)
High School:
Roxbury High School (9-12)
Community Information
County:
Morris
Town:
Mount Arlington Boro
Neighborhood:
Seasons Glen
Application Fee:
n/a
Association Fee:
$313 - Monthly
Fee Includes:
Maintenance-Common Area, Maintenance-Exterior, See Remarks
Amenities:
Club House, Exercise Room, Jogging/Biking Path, Lake Privileges, Playground, Pool-Outdoor, Storage, Tennis Courts
Pets:
Yes
Financial Considerations
List Price:
$287,000
Tax Amount:
$4,228
Land Assessment:
$100,000
Build. Assessment:
$107,700
Total Assessment:
$207,700
Tax Rate:
2.04
Tax Year:
2024
Ownership Type:
Condominium
Listing Information
MLS ID:
3962957
List Date:
05-14-2025
Days On Market:
0
Listing Broker:
KELLER WILLIAMS REALTY
Listing Agent:





























Request More Information
Shawn and Diane Fox
RE/MAX American Dream
3108 Route 10 West
Denville, NJ 07834
Call: (973) 277-7853
Web: BoulderRidgeNJ.com




