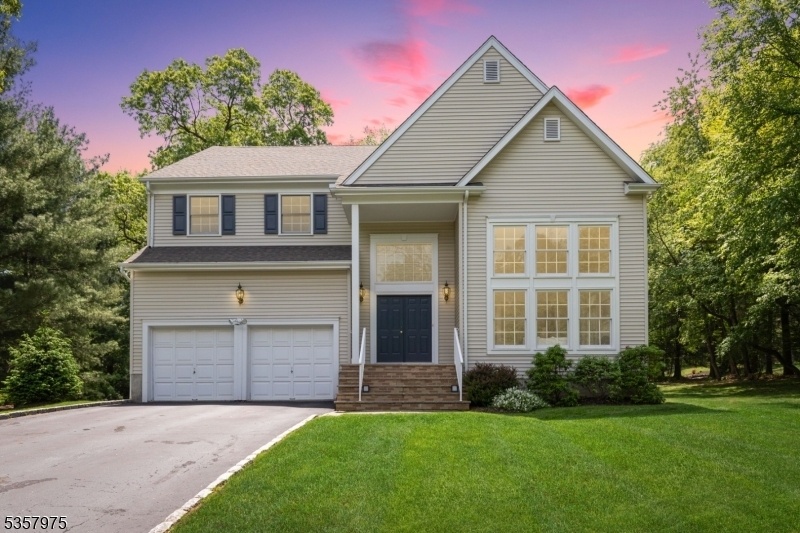2 Mcmanus Dr
Bridgewater Twp, NJ 08807






































Price: $1,050,000
GSMLS: 3962935Type: Single Family
Style: Colonial
Beds: 4
Baths: 2 Full & 1 Half
Garage: 2-Car
Year Built: 1992
Acres: 0.74
Property Tax: $18,654
Description
Situated Off The Sought-after Mountaintop Section Of Bridgewater This Colonial Home Has Had The Major Systems Updated Including The Newer 2-zone Heating & Central Air, Updated Roof, Water Heater, & More! This Home Offers A 2-story Entrance Foyer W/ Hardwood Floors & A Two-story Sunken Living Rm. Sellers Are Offering A Wood Floor Credit To Have Them Refinished. The Living Rm Wall Of Windows Offers Incredible Natural Lighting & Neutral Decor. The Elegant Dining Room Can Accommodate A Quaint Get Together Or A Dinner Of 12. There Is A Built-in Dry Bar W/in Dining Rm. The Expansive Eat In Kitchen Has White Cabinets/white Appliances/white Counters/double Door Pantry & Hardwood Floors Which The Sellers Are Offering A Refinishing Credit. Located Just Off The Huge Kitchen Is The Grand Family Rm Which Is Wide Open To The Kitchen. The Family Room Offers Newer Carpeting, Tasteful Decor, Tons Of Natural Light Through The Windows And Transoms. There's Also A Fireplace For Those Cozy Nights. The Basement Is Partially Finished W/ High Ceilings And Offers A Huge Rec Room/a Gym/formal Office And Two Unfinished Rooms For Future Expansion. Did I Mention The Basement Was Finished The Right Way With Its Own Hot Water Baseboard Heat/boiler? The Upstairs Offers A Large Primary Suite Fit For A King And Queen. The Sellers Are Offering A Credit For New Carpeting. The Suite Was Just Professionally Painted. There Are Three More Spacious Bedrooms That Have Been All Recently Painted And New Carpeting.
Rooms Sizes
Kitchen:
25x13 First
Dining Room:
15x13 First
Living Room:
15x15 First
Family Room:
19x15 First
Den:
10x09 Basement
Bedroom 1:
19x16 Second
Bedroom 2:
13x12 Second
Bedroom 3:
13x13 Second
Bedroom 4:
13x13 Second
Room Levels
Basement:
Laundry Room
Ground:
n/a
Level 1:
n/a
Level 2:
n/a
Level 3:
n/a
Level Other:
n/a
Room Features
Kitchen:
Center Island, Eat-In Kitchen, Pantry
Dining Room:
Formal Dining Room
Master Bedroom:
Full Bath, Walk-In Closet
Bath:
Stall Shower And Tub
Interior Features
Square Foot:
3,914
Year Renovated:
n/a
Basement:
Yes - Finished-Partially, Full
Full Baths:
2
Half Baths:
1
Appliances:
Carbon Monoxide Detector, Cooktop - Gas, Dishwasher, Dryer, Kitchen Exhaust Fan, Microwave Oven, Refrigerator, Self Cleaning Oven, Wall Oven(s) - Electric, Washer
Flooring:
Carpeting, Tile, Wood
Fireplaces:
1
Fireplace:
Family Room
Interior:
Blinds,CODetect,CeilCath,FireExtg,CeilHigh,SmokeDet,StallTub,WlkInCls
Exterior Features
Garage Space:
2-Car
Garage:
Attached Garage, Garage Door Opener
Driveway:
2 Car Width, Blacktop
Roof:
Asphalt Shingle
Exterior:
Vinyl Siding
Swimming Pool:
No
Pool:
n/a
Utilities
Heating System:
3 Units, Baseboard - Hotwater, Forced Hot Air
Heating Source:
Gas-Natural
Cooling:
2 Units, Central Air
Water Heater:
Gas
Water:
Public Water
Sewer:
Public Sewer
Services:
Cable TV Available, Fiber Optic Available, Garbage Extra Charge
Lot Features
Acres:
0.74
Lot Dimensions:
n/a
Lot Features:
Cul-De-Sac, Level Lot, Wooded Lot
School Information
Elementary:
n/a
Middle:
n/a
High School:
BRIDG-RAR
Community Information
County:
Somerset
Town:
Bridgewater Twp.
Neighborhood:
Tree Tops
Application Fee:
n/a
Association Fee:
n/a
Fee Includes:
n/a
Amenities:
n/a
Pets:
Yes
Financial Considerations
List Price:
$1,050,000
Tax Amount:
$18,654
Land Assessment:
$300,800
Build. Assessment:
$672,300
Total Assessment:
$973,100
Tax Rate:
1.92
Tax Year:
2024
Ownership Type:
Fee Simple
Listing Information
MLS ID:
3962935
List Date:
05-14-2025
Days On Market:
0
Listing Broker:
RE/MAX CLASSIC GROUP
Listing Agent:






































Request More Information
Shawn and Diane Fox
RE/MAX American Dream
3108 Route 10 West
Denville, NJ 07834
Call: (973) 277-7853
Web: BoulderRidgeNJ.com

