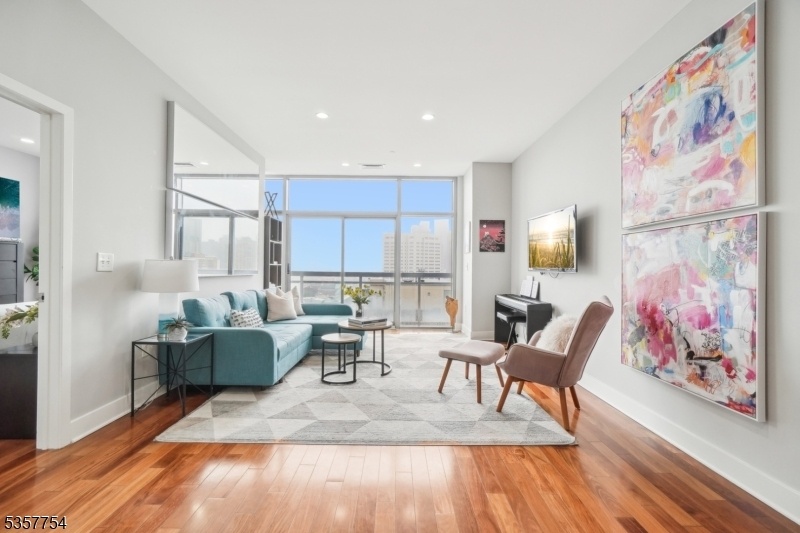201 Luis Marin Blvd
Jersey City, NJ 07302













































Price: $1,199,000
GSMLS: 3962698Type: Condo/Townhouse/Co-op
Style: One Floor Unit
Beds: 2
Baths: 2 Full
Garage: 1-Car
Year Built: 2008
Acres: 1.55
Property Tax: $17,743
Description
Welcome To This Beautifully Designed 2-bedroom, 2-bath Residence Offering Elevated Living In The Heart Of Jersey City. This Thoughtfully Laid-out Home Features An Open-concept Design That Flows Seamlessly Into A Private, Oversized Terrace With Panoramic Views Accessible From Every Room Creating The Perfect Setting For Both Relaxation And Entertaining. The Efficient Butterfly Layout Maximizes Every Square Foot By Eliminating Unnecessary Hallways Or Vestibules. The Gourmet Kitchen Includes Granite Countertops, Stainless Steel Appliances, Stone Flooring, Maple Cabinetry, And A Breakfast Bar Ideal For Casual Meals Or Hosting. The Spa-inspired Marble Bathrooms Are Outfitted With Kohler Fixtures, A Double Vanity, An Oversized Soaking Tub, And A Separate Glass-enclosed Shower. Throughout The Home, Enjoy Gleaming Hardwood Floors, Floor-to-ceiling Windows That Fill The Space With Natural Light, Central Air, Custom Closets, And Modern Finishes. A Premium Deeded Garage Parking Spot Is Available For An Additional Fee. Located In The Coveted Gull's Cove Community With Unobstructed Views Of Downtown Jc, Residents Enjoy Luxury Amenities Including A 24-hour Doorman, Fitness Center, Bbq Courtyards, Lounge, And A Multi-level Club With Bowling, Yoga, Peloton Bikes, And More. Zoned For The Highly Rated Ps 16 Cornelia Bradford School And Minutes To Parks, Path, Ferry, Light Rail, Restaurants, And More.
Rooms Sizes
Kitchen:
First
Dining Room:
First
Living Room:
First
Family Room:
n/a
Den:
n/a
Bedroom 1:
n/a
Bedroom 2:
First
Bedroom 3:
n/a
Bedroom 4:
n/a
Room Levels
Basement:
n/a
Ground:
n/a
Level 1:
n/a
Level 2:
n/a
Level 3:
n/a
Level Other:
n/a
Room Features
Kitchen:
Breakfast Bar
Dining Room:
n/a
Master Bedroom:
n/a
Bath:
n/a
Interior Features
Square Foot:
1,206
Year Renovated:
n/a
Basement:
No
Full Baths:
2
Half Baths:
0
Appliances:
Dishwasher, Dryer, Microwave Oven, Range/Oven-Gas, Refrigerator, Washer
Flooring:
n/a
Fireplaces:
No
Fireplace:
n/a
Interior:
n/a
Exterior Features
Garage Space:
1-Car
Garage:
Garage Parking, On Site
Driveway:
See Remarks
Roof:
See Remarks
Exterior:
Aluminum Siding, Brick
Swimming Pool:
n/a
Pool:
n/a
Utilities
Heating System:
1 Unit
Heating Source:
Gas-Natural
Cooling:
1 Unit, Central Air
Water Heater:
n/a
Water:
Public Water
Sewer:
Public Sewer
Services:
n/a
Lot Features
Acres:
1.55
Lot Dimensions:
155X435 1.55 AC.
Lot Features:
n/a
School Information
Elementary:
n/a
Middle:
n/a
High School:
n/a
Community Information
County:
Hudson
Town:
Jersey City
Neighborhood:
Gulls Cove
Application Fee:
n/a
Association Fee:
$730 - Monthly
Fee Includes:
Maintenance-Common Area, See Remarks
Amenities:
Billiards Room, Elevator, Playground, Tennis Courts
Pets:
Yes
Financial Considerations
List Price:
$1,199,000
Tax Amount:
$17,743
Land Assessment:
$41,800
Build. Assessment:
$0
Total Assessment:
$41,800
Tax Rate:
2.23
Tax Year:
2024
Ownership Type:
Condominium
Listing Information
MLS ID:
3962698
List Date:
05-13-2025
Days On Market:
12
Listing Broker:
CHRISTIE'S INT. REAL ESTATE GROUP
Listing Agent:













































Request More Information
Shawn and Diane Fox
RE/MAX American Dream
3108 Route 10 West
Denville, NJ 07834
Call: (973) 277-7853
Web: BoulderRidgeNJ.com

