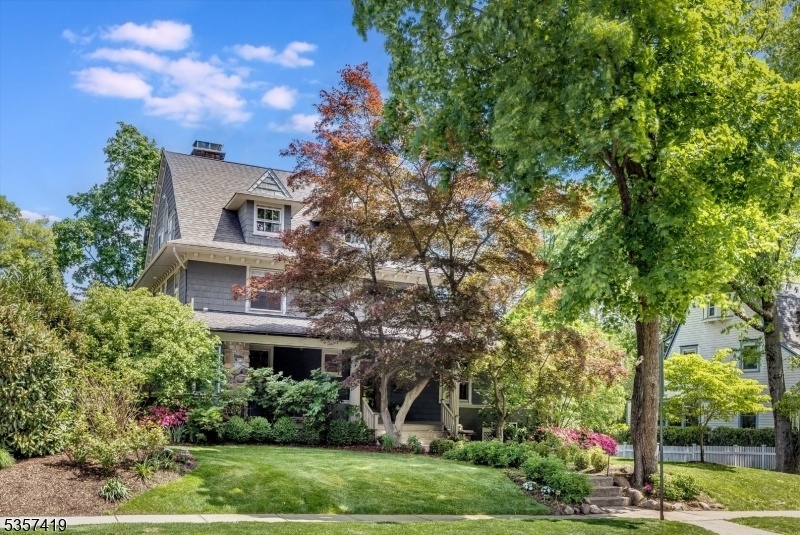19 Brunswick Rd
Montclair Twp, NJ 07042














































Price: $1,899,000
GSMLS: 3962689Type: Single Family
Style: Colonial
Beds: 6
Baths: 3 Full & 2 Half
Garage: 1-Car
Year Built: 1902
Acres: 0.24
Property Tax: $38,681
Description
This Exquisite Erwin Park Craftsman Colonial Has Gorgeous Period Architecture That Blends Seemlessly With Modern Updates & Unique Custom Finishes. Step Inside From The Expansive Front Porch And You'll Find Details Like Period Moldings, Leaded Glass, Window Seats & Pocket Doors Throughout. Off The Foyer Is The Library/den Adorned W/intricate Built-in Shelves. The Generous Lr W/ Beamed Ceilings, Wb Fpl & French Doors Leads To A Sunny Office, Perfect For Work-from-home W/separate Sitting Area, Powder Rm And Direct Entrance Off Of The Front Porch. The Spacious Dr Flows Into The Beautifully Designed Chef's Kitchen Featuring High-end Custom Wood Cabinetry, Stunning Quartzite Counters, Wolf Range, 2 Ovens,sub-zero Fridge & Separate Eating Area. Off The Kitchen Is A Skylit Sunroom W/ Doors That Open To The Enchanting & Private Fully Fenced Yard W/ Lushly Planted Gardens, Stone Patio And A Veggie Garden. Second Fl Boasts An Elegant Primary Suite W/gorgeous Ensuite Bath, 3 Addt'l Bedrooms, A Reno'd Hall Bath & Tons Of Closets. The Full 3rd Fl Has 2 More Bedrooms, A Full Bath & Grand Family Room. Outside, You'll Find A Lovely Cobblestone Driveway & Spectacular Stone-walled Gardens Leading To A Charming Garage W/ Ev Charger Wiring. Close To Edgemont Pk, Mhs, Mka, Watchung Plaza Shops, Eateries & Nyc Transportation. A True Montclair Gem Meticulously Maintained W/ Many Improvements!
Rooms Sizes
Kitchen:
First
Dining Room:
First
Living Room:
First
Family Room:
Third
Den:
First
Bedroom 1:
Second
Bedroom 2:
Second
Bedroom 3:
Second
Bedroom 4:
Second
Room Levels
Basement:
Laundry Room, Utility Room, Workshop
Ground:
n/a
Level 1:
Den,DiningRm,Foyer,Kitchen,LivingRm,MudRoom,Office,Porch,PowderRm,Sunroom
Level 2:
4+Bedrms,BathMain,BathOthr,SittngRm
Level 3:
2 Bedrooms, Bath(s) Other, Family Room, Storage Room, Utility Room
Level Other:
n/a
Room Features
Kitchen:
Center Island, Eat-In Kitchen
Dining Room:
Formal Dining Room
Master Bedroom:
Full Bath, Walk-In Closet
Bath:
Stall Shower
Interior Features
Square Foot:
n/a
Year Renovated:
2020
Basement:
Yes - Full, Unfinished
Full Baths:
3
Half Baths:
2
Appliances:
Carbon Monoxide Detector, Dishwasher, Dryer, Microwave Oven, Range/Oven-Electric, Range/Oven-Gas, Refrigerator, Washer
Flooring:
Tile, Wood
Fireplaces:
1
Fireplace:
Living Room, Wood Burning
Interior:
CeilBeam,CODetect,CedrClst,CeilHigh,SecurSys,Skylight,SmokeDet,StallShw,WlkInCls
Exterior Features
Garage Space:
1-Car
Garage:
Detached Garage
Driveway:
1 Car Width, See Remarks
Roof:
Asphalt Shingle
Exterior:
Stone, Wood Shingle
Swimming Pool:
n/a
Pool:
n/a
Utilities
Heating System:
3 Units, Baseboard - Hotwater, Multi-Zone, Radiators - Hot Water
Heating Source:
Gas-Natural
Cooling:
3 Units, Central Air, Multi-Zone Cooling
Water Heater:
n/a
Water:
Public Water
Sewer:
Public Sewer
Services:
n/a
Lot Features
Acres:
0.24
Lot Dimensions:
70X150
Lot Features:
Corner, Level Lot
School Information
Elementary:
MAGNET
Middle:
MAGNET
High School:
MONTCLAIR
Community Information
County:
Essex
Town:
Montclair Twp.
Neighborhood:
Erwin Park
Application Fee:
n/a
Association Fee:
n/a
Fee Includes:
n/a
Amenities:
n/a
Pets:
n/a
Financial Considerations
List Price:
$1,899,000
Tax Amount:
$38,681
Land Assessment:
$402,500
Build. Assessment:
$734,200
Total Assessment:
$1,136,700
Tax Rate:
3.40
Tax Year:
2024
Ownership Type:
Fee Simple
Listing Information
MLS ID:
3962689
List Date:
05-13-2025
Days On Market:
0
Listing Broker:
KELLER WILLIAMS - NJ METRO GROUP
Listing Agent:














































Request More Information
Shawn and Diane Fox
RE/MAX American Dream
3108 Route 10 West
Denville, NJ 07834
Call: (973) 277-7853
Web: BoulderRidgeNJ.com

