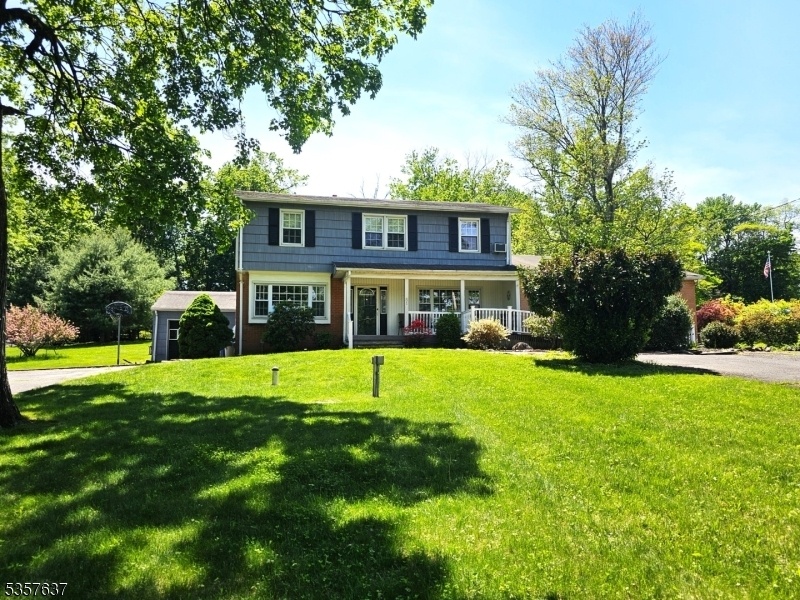51 Preston Dr
Branchburg Twp, NJ 08876










































Price: $699,000
GSMLS: 3962626Type: Single Family
Style: Colonial
Beds: 5
Baths: 3 Full & 1 Half
Garage: 1-Car
Year Built: 1963
Acres: 1.04
Property Tax: $9,535
Description
This 5 Bedroom 3.5 Bath Home Is Situated On A Gorgeous Acre Lot & Rests In A Peaceful Oasis Setting That Offers Mature Trees, Shrubs & An Oversized Patio For A Your Enjoyment. The Primary Bedroom Boasts An Ensuite Bath & Walk In Closet. The 2 Car Garage Has Been Turned Into Additional Living Space For Separate Living Quarters If Desired. It Includes A First Floor Bedroom, Full Bath, Walk In Closet, Living Room, Kitchenette And Has Private Access To The Apartment & Yard. An Additional 1 Car Garage Has Been Added To The Property. The Heated Finished Basement Includes A Work Area With Benches, A Rec Room With 4 Seater Bar Plus 2 Additional Rooms. Whole House Generator. No Worries If The Power Goes Out. Beautiful Large Windows Bring In Plenty Of Natural Light. Hardwood Floors In All Of The Bedrooms. Eat In Kitchen & Formal Dining Room. Brand New 5 Bedroom Septic. This Home Truly Has It All For Entertaining Inside & Out. Fabulous Location Close To Major Highways & Shopping. This Home Will Not Last!!
Rooms Sizes
Kitchen:
First
Dining Room:
First
Living Room:
First
Family Room:
n/a
Den:
n/a
Bedroom 1:
Second
Bedroom 2:
First
Bedroom 3:
Second
Bedroom 4:
Second
Room Levels
Basement:
n/a
Ground:
n/a
Level 1:
1 Bedroom, Bath(s) Other, Dining Room, Family Room, Foyer, Kitchen, Living Room, Powder Room
Level 2:
4 Or More Bedrooms, Bath Main, Bath(s) Other
Level 3:
n/a
Level Other:
n/a
Room Features
Kitchen:
Eat-In Kitchen, Second Kitchen, Separate Dining Area
Dining Room:
Formal Dining Room
Master Bedroom:
Full Bath, Walk-In Closet
Bath:
Stall Shower
Interior Features
Square Foot:
n/a
Year Renovated:
n/a
Basement:
Yes - Finished, Full
Full Baths:
3
Half Baths:
1
Appliances:
Dishwasher, Dryer, Generator-Built-In, Range/Oven-Gas, Refrigerator, Washer
Flooring:
Carpeting, Parquet-Some, Tile, Wood
Fireplaces:
No
Fireplace:
n/a
Interior:
CODetect,FireExtg,Skylight,SmokeDet,StallTub,TrckLght,TubShowr,WlkInCls
Exterior Features
Garage Space:
1-Car
Garage:
Detached Garage, On-Street Parking
Driveway:
2 Car Width, Blacktop
Roof:
Asphalt Shingle
Exterior:
Composition Shingle
Swimming Pool:
n/a
Pool:
n/a
Utilities
Heating System:
Baseboard - Hotwater
Heating Source:
Gas-Natural
Cooling:
See Remarks
Water Heater:
Gas
Water:
Well
Sewer:
Septic
Services:
n/a
Lot Features
Acres:
1.04
Lot Dimensions:
n/a
Lot Features:
n/a
School Information
Elementary:
n/a
Middle:
n/a
High School:
n/a
Community Information
County:
Somerset
Town:
Branchburg Twp.
Neighborhood:
n/a
Application Fee:
n/a
Association Fee:
n/a
Fee Includes:
n/a
Amenities:
n/a
Pets:
Yes
Financial Considerations
List Price:
$699,000
Tax Amount:
$9,535
Land Assessment:
$179,800
Build. Assessment:
$387,600
Total Assessment:
$567,400
Tax Rate:
1.80
Tax Year:
2024
Ownership Type:
Fee Simple
Listing Information
MLS ID:
3962626
List Date:
05-13-2025
Days On Market:
0
Listing Broker:
RE/MAX CLASSIC GROUP
Listing Agent:










































Request More Information
Shawn and Diane Fox
RE/MAX American Dream
3108 Route 10 West
Denville, NJ 07834
Call: (973) 277-7853
Web: BoulderRidgeNJ.com

