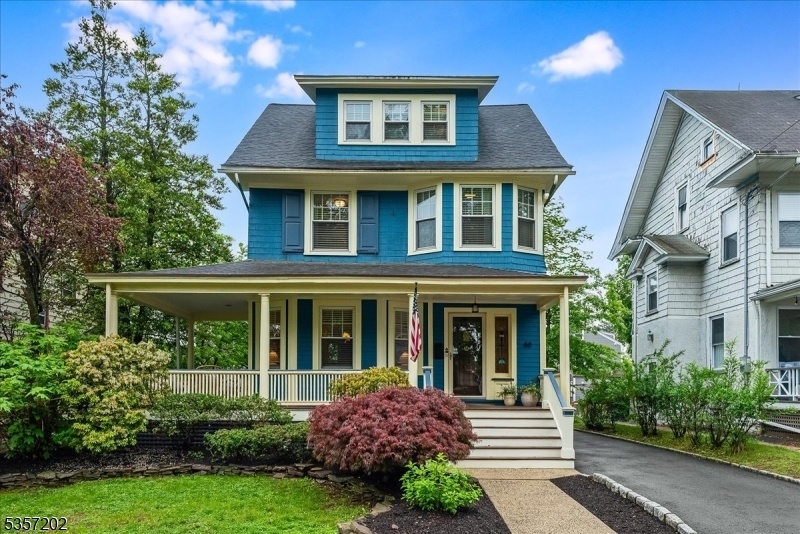48 Comley Pl
Bloomfield Twp, NJ 07003































Price: $689,000
GSMLS: 3962578Type: Single Family
Style: Colonial
Beds: 5
Baths: 2 Full & 1 Half
Garage: 1-Car
Year Built: 1911
Acres: 0.12
Property Tax: $17,227
Description
Step Back In Time And Fall In Love With The Timeless Charm Of This 1910 Side Hall Colonial, Where Classic Architecture Meets Cozy Elegance. Nestled On A Picturesque Street, This Beautifully Preserved Home Welcomes You With A Gracious Front Porch Perfect For Sipping Morning Coffee Or Greeting Neighbors On A Sunny Afternoon. A Welcoming Foyer Introduces Intricate Moldings, Tall Windows, High Ceilings & A Classic Staircase, Flowing Effortlessly Into An Expansive Living And Dining Room. Enjoy Custom Interior Shutters & Top Tier Lighting. The Updated Eik Features Granite Countertops, Ss Appliances, Ample Cabinetry And A Charming Butler's Pantry. The 2nd Fl Offers Four Spacious Bedrooms And A Full Hall Bath. Retreat To The 3rd Fl Ensuite With A Beautifully Appointed Bathroom, Glass-enclosed Shower, And Oversized Tub. Finished Basement Includes A Laundry Area, Flexible Family Room And A Powder Room. A Fully Fenced In Backyard Awaits. This Home Offers The Perfect Blend Of Warmth, Character, And Comfort. Whether Entertaining In The Spacious Living Areas Or Enjoying A Quiet Moment On The Porch, You'll Feel Right At Home The Moment You Step Inside. New Hardwood Floors 1st Floor '25, New Furnace '24, New Split Duct Air '23, New Landscaping '23, New Whole House Water Filter '20, Upgraded Electrical '19, New Copper Gutters '19. One Block To Town Shuttle To Train, Or Nyc Direct Bus. Few Short Blocks To Glen Ridge Train, Montclair's Vibrant Shops And Dining, Playgrounds.
Rooms Sizes
Kitchen:
11x20 First
Dining Room:
12x15 First
Living Room:
13x13 First
Family Room:
n/a
Den:
n/a
Bedroom 1:
18x18 Third
Bedroom 2:
11x12 Second
Bedroom 3:
11x12 Second
Bedroom 4:
11x10 Second
Room Levels
Basement:
Laundry Room, Rec Room, Storage Room
Ground:
n/a
Level 1:
Dining Room, Foyer, Kitchen, Living Room, Pantry, Porch
Level 2:
4 Or More Bedrooms, Bath Main
Level 3:
1 Bedroom, Attic, Bath Main
Level Other:
n/a
Room Features
Kitchen:
Eat-In Kitchen, Pantry
Dining Room:
n/a
Master Bedroom:
n/a
Bath:
Stall Shower And Tub
Interior Features
Square Foot:
n/a
Year Renovated:
n/a
Basement:
Yes - Finished, Full
Full Baths:
2
Half Baths:
1
Appliances:
Carbon Monoxide Detector, Dishwasher, Dryer, Microwave Oven, Range/Oven-Gas, Refrigerator, Washer, Water Filter
Flooring:
Tile, Wood
Fireplaces:
1
Fireplace:
See Remarks
Interior:
Carbon Monoxide Detector, Fire Alarm Sys, High Ceilings, Shades, Smoke Detector
Exterior Features
Garage Space:
1-Car
Garage:
Detached Garage
Driveway:
1 Car Width, Blacktop
Roof:
Asphalt Shingle
Exterior:
Clapboard, Wood Shingle
Swimming Pool:
No
Pool:
n/a
Utilities
Heating System:
1 Unit, Radiators - Steam, See Remarks
Heating Source:
Gas-Natural
Cooling:
Ductless Split AC, Window A/C(s)
Water Heater:
Gas
Water:
Public Water
Sewer:
Public Sewer
Services:
Cable TV, Fiber Optic, Garbage Included
Lot Features
Acres:
0.12
Lot Dimensions:
50 X 106
Lot Features:
Level Lot
School Information
Elementary:
FRANKLIN
Middle:
BLOOMFIELD
High School:
BLOOMFIELD
Community Information
County:
Essex
Town:
Bloomfield Twp.
Neighborhood:
n/a
Application Fee:
n/a
Association Fee:
n/a
Fee Includes:
n/a
Amenities:
n/a
Pets:
Yes
Financial Considerations
List Price:
$689,000
Tax Amount:
$17,227
Land Assessment:
$173,800
Build. Assessment:
$334,100
Total Assessment:
$507,900
Tax Rate:
3.39
Tax Year:
2024
Ownership Type:
Fee Simple
Listing Information
MLS ID:
3962578
List Date:
05-13-2025
Days On Market:
2
Listing Broker:
WEST OF HUDSON REAL ESTATE
Listing Agent:































Request More Information
Shawn and Diane Fox
RE/MAX American Dream
3108 Route 10 West
Denville, NJ 07834
Call: (973) 277-7853
Web: BoulderRidgeNJ.com

