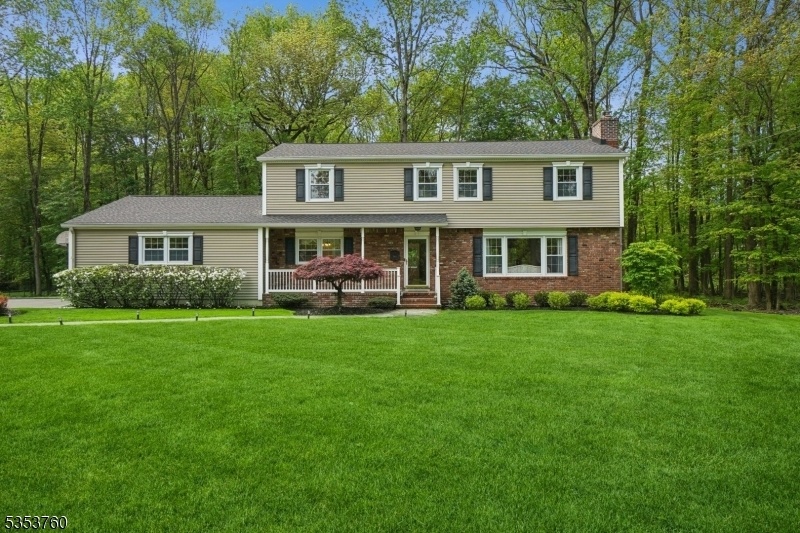2000 Winding Brook Way
Scotch Plains Twp, NJ 07076






























Price: $899,525
GSMLS: 3962541Type: Single Family
Style: Colonial
Beds: 4
Baths: 2 Full & 1 Half
Garage: 2-Car
Year Built: 1962
Acres: 1.70
Property Tax: $20,664
Description
Tucked Away On A Cul-de-sac In The Highly Sought-after South Side Of Scotch Plains, This Classic Colonial With Front Porch Is Set On A Professionally Landscaped, Park-like 1.70-acre Property. This Inviting Home Is A Wonderful Mix Of Traditional Character And Modern Updates, Offering A Perfect Backdrop For Today's Lifestyle. Welcome Guests Into The Entry Foyer, And Enjoy Hosting In The Formal Living Room With Gas Fireplace, And The Formal Dining Room With Chandelier Lighting And Hardwood Floors. The Sun-filled Family Room Opens Through Sliding Doors To A Sprawling Deck, Ideal For Outdoor Entertaining. A Spacious Eat-in Kitchen Boasts Abundant Cabinetry, Ge Appliances And Generous Counter Space, Perfect For Culinary Creations. A Versatile Home Office/den, Convenient Laundry/mudroom, And Access To An Oversized Two-car Garage With High Ceilings And Diamond Interlocking Tile Floor, Complete The First Floor. Upstairs, You'll Find The Primary Suite With En-suite Bath, Walk-in Closet Plus Two Extra Closets, Along With Three More Generously Sized Bedrooms, A Large Updated Main Bath, And Plenty Of Closet Space. The Unfinished Basement Offers Endless Possibilities, Plus Storage. Outside Enjoy The Private Backyard With An Expansive Level Deck, Perfect For Relaxing Or Entertaining. Close Proximity To Top-rated Schools, Premier Shopping, Vibrant Downtown, Beautiful Parks, Houses Of Worship, Major Highways, And Nyc Transportation. This Exceptional Home Checks All The Boxes And More.
Rooms Sizes
Kitchen:
22x13 First
Dining Room:
14x14 First
Living Room:
23x14 First
Family Room:
23x13 First
Den:
n/a
Bedroom 1:
13x22 Second
Bedroom 2:
17x12 Second
Bedroom 3:
13x15 Second
Bedroom 4:
13x11 Second
Room Levels
Basement:
SeeRem,Storage,Utility
Ground:
n/a
Level 1:
Dining Room, Family Room, Foyer, Kitchen, Laundry Room, Living Room, Office, Powder Room
Level 2:
4 Or More Bedrooms, Bath Main, Bath(s) Other
Level 3:
Attic
Level Other:
n/a
Room Features
Kitchen:
Eat-In Kitchen, See Remarks
Dining Room:
Formal Dining Room
Master Bedroom:
Full Bath, Walk-In Closet
Bath:
Stall Shower
Interior Features
Square Foot:
n/a
Year Renovated:
n/a
Basement:
Yes - Crawl Space, Full, Unfinished
Full Baths:
2
Half Baths:
1
Appliances:
Dishwasher, Range/Oven-Gas, Refrigerator
Flooring:
Carpeting, Tile, Vinyl-Linoleum, Wood
Fireplaces:
1
Fireplace:
Gas Fireplace
Interior:
Carbon Monoxide Detector, Fire Extinguisher, Smoke Detector, Walk-In Closet
Exterior Features
Garage Space:
2-Car
Garage:
Attached Garage, Garage Door Opener, Oversize Garage, See Remarks
Driveway:
1 Car Width
Roof:
Asphalt Shingle
Exterior:
Vinyl Siding
Swimming Pool:
n/a
Pool:
n/a
Utilities
Heating System:
Multi-Zone
Heating Source:
Gas-Natural
Cooling:
Multi-Zone Cooling
Water Heater:
Gas
Water:
Public Water
Sewer:
Public Sewer
Services:
Cable TV Available, Garbage Extra Charge
Lot Features
Acres:
1.70
Lot Dimensions:
n/a
Lot Features:
Cul-De-Sac, Level Lot
School Information
Elementary:
n/a
Middle:
n/a
High School:
SP Fanwood
Community Information
County:
Union
Town:
Scotch Plains Twp.
Neighborhood:
n/a
Application Fee:
n/a
Association Fee:
n/a
Fee Includes:
n/a
Amenities:
n/a
Pets:
n/a
Financial Considerations
List Price:
$899,525
Tax Amount:
$20,664
Land Assessment:
$64,400
Build. Assessment:
$111,200
Total Assessment:
$175,600
Tax Rate:
11.77
Tax Year:
2024
Ownership Type:
Fee Simple
Listing Information
MLS ID:
3962541
List Date:
05-13-2025
Days On Market:
0
Listing Broker:
KELLER WILLIAMS REALTY
Listing Agent:






























Request More Information
Shawn and Diane Fox
RE/MAX American Dream
3108 Route 10 West
Denville, NJ 07834
Call: (973) 277-7853
Web: BoulderRidgeNJ.com

