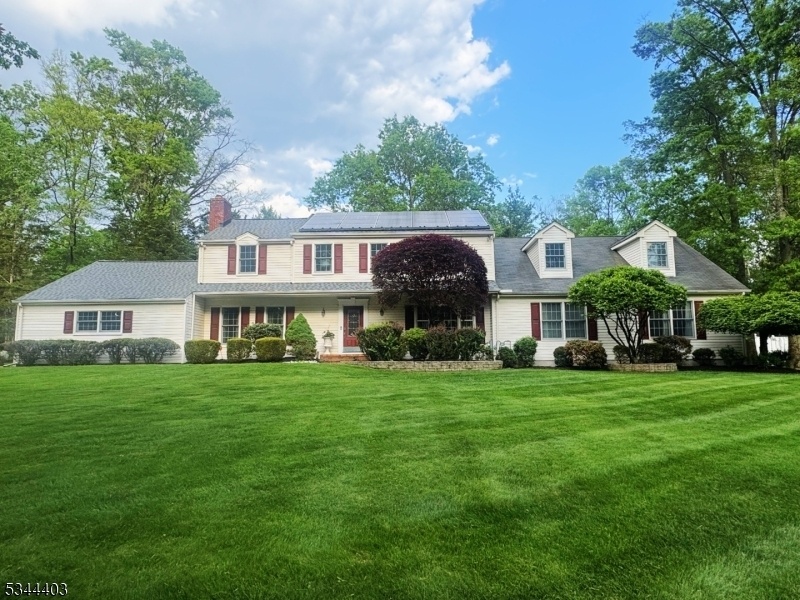38 Beverly Dr
Hillsborough Twp, NJ 08844

Price: $1,100,000
GSMLS: 3962459Type: Single Family
Style: Colonial
Beds: 6
Baths: 3 Full & 1 Half
Garage: 2-Car
Year Built: 1974
Acres: 0.80
Property Tax: $16,008
Description
Don't Miss The Opportunity To See This Home! The Much-coveted In-law Suite You Have Been Waiting For Is Here! Added In 2006, This Legal Mother-daughter With Separate Entrance, 2 Bedrooms, Den, Kitchen, Full Bath And All Appliances, Offers Flexibility For Extended Living.the Main Section Of The House Offers 4 Bedrooms, 2-1/2 Baths, Living Room, Dining Room, Family Room, Kitchen And Full, Partially Finished Basement. Appliances: (2) Refrigerators, (2) Gas Ranges, (2) Dishwashers, (2) Microwaves, (2) Garbage Disposals, (2) Washers And (2) Dryers. Incredible Storage Throughout. The Outside Of This Home Is Just As Stunning As The Inside. Eye Catching Curb Appeal, Professional Landscaping, Additional Parking, Custom Paver Patio, Deck, Large Backyard Perfect For Entertainment And Staycation. Invisible Dog Fence Covers Perimeter Of The Property. The Home Has A New Roof And Solar Panels. Outstanding Hillsborough Schools. Convenient Access To Shopping, Dining, Parks And Cultural Arts. Showings Begin Monday, 5/19/25.
Rooms Sizes
Kitchen:
20x10 First
Dining Room:
13x11 First
Living Room:
24x13 First
Family Room:
12x18 First
Den:
n/a
Bedroom 1:
12x18 Second
Bedroom 2:
10x13 Second
Bedroom 3:
13x13 Second
Bedroom 4:
13x11 Second
Room Levels
Basement:
GameRoom
Ground:
n/a
Level 1:
2Bedroom,BathOthr,Den,DiningRm,FamilyRm,Kitchen,LivingRm,PowderRm,SeeRem
Level 2:
4 Or More Bedrooms, Attic, Bath Main, Bath(s) Other
Level 3:
Attic
Level Other:
n/a
Room Features
Kitchen:
Breakfast Bar, Eat-In Kitchen, Second Kitchen, Separate Dining Area
Dining Room:
n/a
Master Bedroom:
Full Bath
Bath:
Stall Shower
Interior Features
Square Foot:
3,447
Year Renovated:
2005
Basement:
Yes - Finished-Partially, Full
Full Baths:
3
Half Baths:
1
Appliances:
Carbon Monoxide Detector, Dishwasher, Dryer, Kitchen Exhaust Fan, Microwave Oven, Range/Oven-Gas, Refrigerator, See Remarks, Washer
Flooring:
Tile, Wood
Fireplaces:
1
Fireplace:
Wood Burning
Interior:
CODetect,SmokeDet,StallShw,TubShowr,WlkInCls,WndwTret
Exterior Features
Garage Space:
2-Car
Garage:
Attached Garage, Garage Door Opener
Driveway:
1 Car Width, 2 Car Width, Additional Parking, Blacktop, Off-Street Parking, On-Street Parking
Roof:
Asphalt Shingle
Exterior:
Vinyl Siding
Swimming Pool:
No
Pool:
n/a
Utilities
Heating System:
2 Units, Forced Hot Air, Multi-Zone
Heating Source:
Gas-Natural
Cooling:
Ceiling Fan, Central Air
Water Heater:
Electric, Gas
Water:
Public Water
Sewer:
Public Sewer
Services:
Cable TV Available, Fiber Optic Available, Garbage Extra Charge
Lot Features
Acres:
0.80
Lot Dimensions:
n/a
Lot Features:
Corner, Level Lot
School Information
Elementary:
n/a
Middle:
n/a
High School:
HILLSBORO
Community Information
County:
Somerset
Town:
Hillsborough Twp.
Neighborhood:
Hillsborough
Application Fee:
n/a
Association Fee:
n/a
Fee Includes:
n/a
Amenities:
Storage
Pets:
Yes
Financial Considerations
List Price:
$1,100,000
Tax Amount:
$16,008
Land Assessment:
$364,900
Build. Assessment:
$382,100
Total Assessment:
$747,000
Tax Rate:
2.09
Tax Year:
2024
Ownership Type:
Fee Simple
Listing Information
MLS ID:
3962459
List Date:
05-12-2025
Days On Market:
0
Listing Broker:
RE/MAX DIAMOND REALTORS
Listing Agent:

Request More Information
Shawn and Diane Fox
RE/MAX American Dream
3108 Route 10 West
Denville, NJ 07834
Call: (973) 277-7853
Web: BoulderRidgeNJ.com

