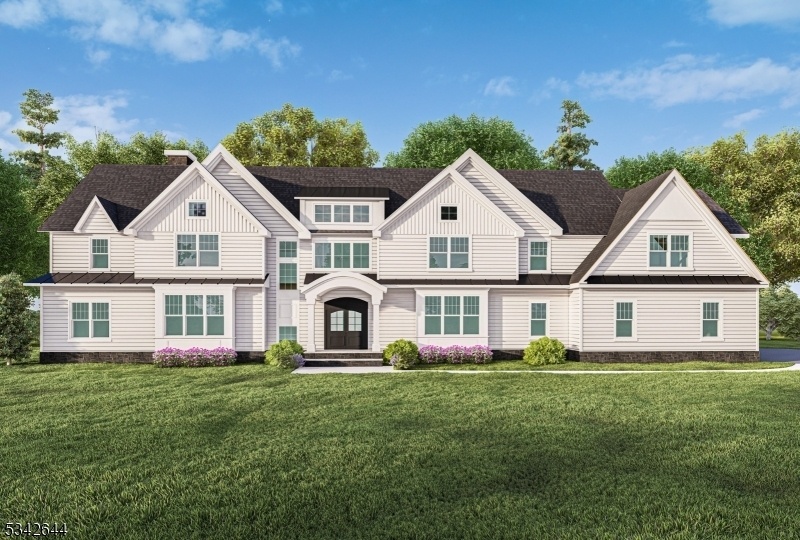263 Arbor Rd
Franklin Lakes Boro, NJ 07417

Price: $3,600,000
GSMLS: 3962396Type: Single Family
Style: Colonial
Beds: 5
Baths: 5 Full & 2 Half
Garage: 2-Car
Year Built: 2025
Acres: 1.30
Property Tax: $17,694
Description
Coming Soon " Exquisite Lakefront In Shadow Lake Estates! Experience Unparalleled Luxury Lakefront Living In The Exclusive Shadow Lake Estates,distinguished Residences With Private, Membership-only Amenities. This Custom Colonial Is A Masterpiece, Featuring 5 Bedrooms, 5.2 Bathrooms And Three Levels Of Elegantly Crafted Living Space All Set Against A Breathtaking Backdrop. Step Thru The Grand Two-story Foyer Into The First Floor, Where Sophistication Meets Functionality.the Formal Living And Dining Rooms Provide An Inviting Space For Entertaining, While The Gourmet Chef's Kitchen Boasts A Center Island, Custom Cabinetry, And A Walk-in Pantry Overlooking Serene Lake Views. A Spacious Family Room With A Cozy Fireplace, A First-floor Guest Suite With A Private En-suite Bath, And A Powder Room And Mudroom Complete This Level. The Second Floor Is A Retreat Of Pure Indulgence. The Luxurious Primary Suite Offers Two Walk-in Closets, A Private Dressing Room, And A Spa-inspired Bath With A Soaking Tub, Oversized Shower, And Dual Vanities. A Private Lounge Area Enhances This Serene Escape. Three Additional Bedrooms Each Feature Ensuite Baths And Walk-in Closets, Ensuring Privacy And Comfort For All. The Lower Level Provides Even More Living Space, With A Recreation Room, Media Lounge, Powder Room, And Abundant Storage. Shadow Lake Residents Enjoy Exclusive Members-only Access To A Premier Collection Of Private Amenities, Including A Clubhouse, Pool, Boating, Fishing, Tennis And More.
Rooms Sizes
Kitchen:
10x19 First
Dining Room:
12x20 First
Living Room:
16x17 First
Family Room:
29x17 First
Den:
n/a
Bedroom 1:
18x17 First
Bedroom 2:
12x16 Second
Bedroom 3:
12x19 Second
Bedroom 4:
19x16 Second
Room Levels
Basement:
Leisure,PowderRm,RecRoom,Storage,Utility
Ground:
n/a
Level 1:
1Bedroom,BathMain,DiningRm,Foyer,Kitchen,LivingRm,MudRoom,Pantry,PowderRm,Walkout
Level 2:
4+Bedrms,BathMain,BathOthr,Laundry,Leisure
Level 3:
n/a
Level Other:
Additional Bathroom
Room Features
Kitchen:
Center Island, Eat-In Kitchen, Pantry, Separate Dining Area
Dining Room:
Formal Dining Room
Master Bedroom:
Dressing Room, Full Bath, Sitting Room, Walk-In Closet
Bath:
Soaking Tub, Stall Shower
Interior Features
Square Foot:
n/a
Year Renovated:
n/a
Basement:
Yes - Finished-Partially, Full
Full Baths:
5
Half Baths:
2
Appliances:
Carbon Monoxide Detector, Range/Oven-Gas, Refrigerator
Flooring:
Tile, Wood
Fireplaces:
1
Fireplace:
Family Room, Gas Fireplace
Interior:
CODetect,SmokeDet,SoakTub,TubShowr,WlkInCls
Exterior Features
Garage Space:
2-Car
Garage:
Attached,InEntrnc
Driveway:
Blacktop, Driveway-Exclusive
Roof:
Asphalt Shingle
Exterior:
See Remarks
Swimming Pool:
No
Pool:
n/a
Utilities
Heating System:
Forced Hot Air
Heating Source:
Gas-Natural
Cooling:
Central Air
Water Heater:
See Remarks
Water:
Public Water
Sewer:
See Remarks, Septic 5+ Bedroom Town Verified
Services:
n/a
Lot Features
Acres:
1.30
Lot Dimensions:
n/a
Lot Features:
Lake Front, Lake/Water View, Level Lot
School Information
Elementary:
n/a
Middle:
n/a
High School:
n/a
Community Information
County:
Bergen
Town:
Franklin Lakes Boro
Neighborhood:
Shadow Lakes
Application Fee:
$3,000
Association Fee:
$3,000 - Annually
Fee Includes:
n/a
Amenities:
Club House, Lake Privileges, Playground, Pool-Indoor, Tennis Courts
Pets:
Yes
Financial Considerations
List Price:
$3,600,000
Tax Amount:
$17,694
Land Assessment:
$750,000
Build. Assessment:
$235,200
Total Assessment:
$985,200
Tax Rate:
1.80
Tax Year:
2024
Ownership Type:
Fee Simple
Listing Information
MLS ID:
3962396
List Date:
05-12-2025
Days On Market:
48
Listing Broker:
COLDWELL BANKER REALTY
Listing Agent:

Request More Information
Shawn and Diane Fox
RE/MAX American Dream
3108 Route 10 West
Denville, NJ 07834
Call: (973) 277-7853
Web: BoulderRidgeNJ.com

