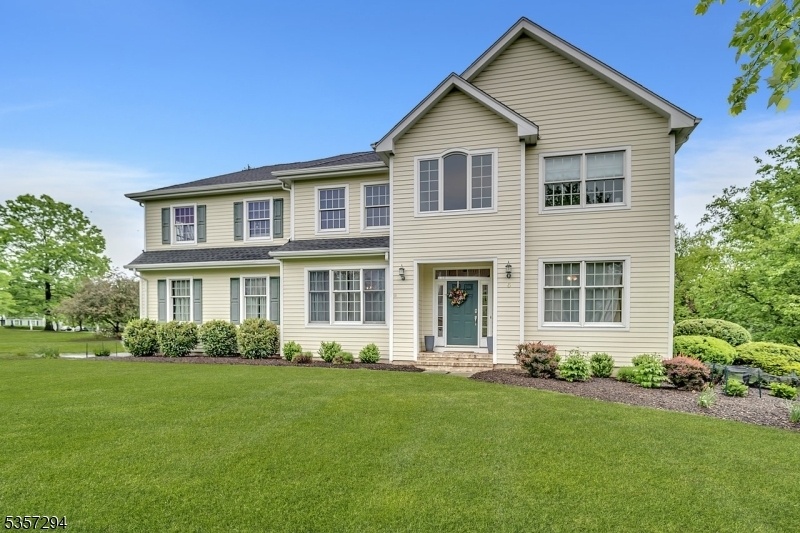6 Banyan Rd
Montgomery Twp, NJ 08558
























Price: $6,500
GSMLS: 3962388Type: Single Family
Beds: 4
Baths: 2 Full & 1 Half
Garage: 2-Car
Basement: Yes
Year Built: 1997
Pets: Cats OK, Dogs OK
Available: See Remarks
Description
This Brittany Model Stands Out With Its Elegant Design And Attention To Detail. White Wainscoting, Graceful Archways Create An Impressive Entrance. Rich Wood Floors Lead You From The Formal Living Areas Into A Chef-inspired Kitchen, Featuring Contrasting Countertops And A Central Island Perfect For Socializing Thanks To Its Open Connection With The Family Room. A Wood-burning Fireplace And Vaulted Ceiling Enhance This Welcoming Space. Step Out To The Expanded Patio Surrounded By Lush Landscaping. A Nearby Powder Room And Laundry Room Add Convenience. Through A Set Of French Doors, The Library Offers A Quiet Escape, Complete With Crisp White Built-in Shelving Perfect For A Home Office Or Reading Nook. The Split Staircase Leads To Well-appointed Bedrooms, Including A Luxurious Master Suite. This Private Haven Includes A Bright Sitting Room That Could Double As An Office Or Dressing Area, Dual Walk-in Closets, And An Expansive Bath With A Corner Soaking Tub, Stall Shower, And Tray-ceiling Bedroom With Hardwood Flooring. Three Additional Bedrooms And A Modernized Hall Bath Round Out The Upper Level. Cherry Valley Offers Various Membership Options For Those Interested, And You're Just Minutes From The Vibrant Dining And Nightlife Of Princeton.
Rental Info
Lease Terms:
2 Years
Required:
1.5 Month Security
Tenant Pays:
Cable T.V., Electric, Gas, Heat, Maintenance-Lawn, Sewer, Trash Removal, Water
Rent Includes:
Taxes
Tenant Use Of:
n/a
Furnishings:
Unfurnished
Age Restricted:
No
Handicap:
n/a
General Info
Square Foot:
n/a
Renovated:
n/a
Rooms:
10
Room Features:
Dressing Room, Eat-In Kitchen, Formal Dining Room, Pantry, Sitting Room, Stall Shower, Walk-In Closet
Interior:
Blinds, Carbon Monoxide Detector, Cathedral Ceiling, High Ceilings, Smoke Detector, Walk-In Closet, Window Treatments
Appliances:
Dishwasher, Dryer, Microwave Oven, Range/Oven-Gas, Refrigerator, Smoke Detector, Washer
Basement:
Yes - Full, Unfinished
Fireplaces:
1
Flooring:
Tile, Wood
Exterior:
Patio
Amenities:
n/a
Room Levels
Basement:
n/a
Ground:
n/a
Level 1:
Dining Room, Family Room, Kitchen, Laundry Room, Living Room, Office, Pantry, Powder Room
Level 2:
4 Or More Bedrooms, Bath Main, Bath(s) Other
Level 3:
n/a
Room Sizes
Kitchen:
13x15 First
Dining Room:
13x15 First
Living Room:
12x15 First
Family Room:
14x19 First
Bedroom 1:
14x21 Second
Bedroom 2:
13x15 Second
Bedroom 3:
12x13 Second
Parking
Garage:
2-Car
Description:
Attached Garage, Garage Door Opener
Parking:
2
Lot Features
Acres:
0.58
Dimensions:
n/a
Lot Description:
Level Lot
Road Description:
n/a
Zoning:
R
Utilities
Heating System:
2 Units
Heating Source:
Gas-Natural
Cooling:
2 Units
Water Heater:
Gas
Utilities:
n/a
Water:
Public Water
Sewer:
Public Sewer
Services:
Cable TV
School Information
Elementary:
ORCHARD
Middle:
MONTGOMERY
High School:
MONTGOMERY
Community Information
County:
Somerset
Town:
Montgomery Twp.
Neighborhood:
Cherry Valley
Location:
Residential Area
Listing Information
MLS ID:
3962388
List Date:
05-12-2025
Days On Market:
0
Listing Broker:
BHHS FOX & ROACH
Listing Agent:
























Request More Information
Shawn and Diane Fox
RE/MAX American Dream
3108 Route 10 West
Denville, NJ 07834
Call: (973) 277-7853
Web: BoulderRidgeNJ.com

