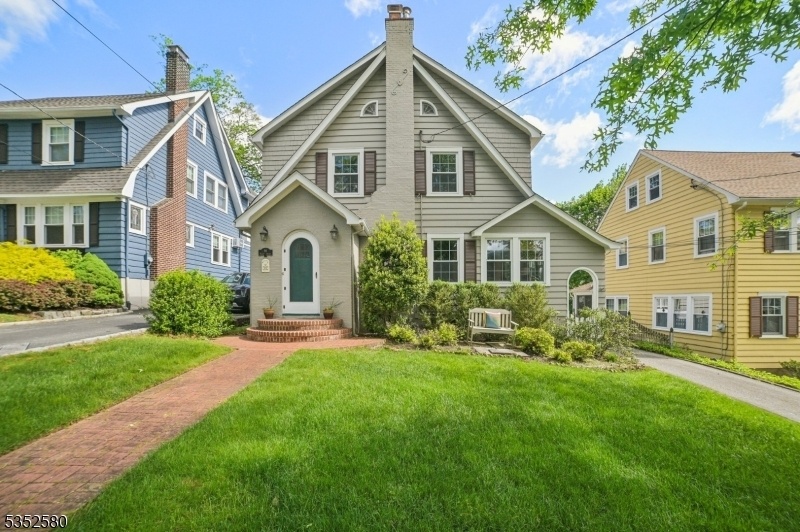86 Hillside Avenue
Verona Twp, NJ 07044





























Price: $699,000
GSMLS: 3962358Type: Single Family
Style: Colonial
Beds: 3
Baths: 2 Full & 1 Half
Garage: 2-Car
Year Built: 1920
Acres: 0.15
Property Tax: $14,639
Description
Welcome To This Enchanting Side-hall, English-style Colonial That Blends Timeless Character With Modern Comfort. A Thoughtful Layout And Inviting Atmosphere Make This Home Truly Special. The First Floor Features Exceptional Flow And Flexibility With A Family Room Addition With Vaulted Ceiling, Skylight And Access To Brand New Rear Deck. The Cozy Den Is A Perfect Home Office. The Living Room Is Centered Around A Classic Fireplace And Is Adjacent To The Formal Dining Room. Enjoy The Convenience Of A Generous Eat-in Kitchen With Plenty Of Space For Cooking And Gathering. A Full Bath On First Level Adds Comfort And Functionality. Three Bright And Airy Bedrooms Are On 2nd Level, Each With Ample Closet Space, Charming Details, And A Well-appointed Full Bathroom. The Lower Level Is Partially Finished, Providing Versatile Bonus Space That Can Be Used For A Home Office, Playroom, Gym, Or Guest Area. Outside, The Deck Invites Relaxing, Dining, Or Entertaining In The Private Yard. Tucked Away In The Highly Desirable Verona Park Neighborhood, This Home Offers The Perfect Blend Of Peaceful Residential Living And Proximity To Shops, Schools, And, Of Course, Popular Verona Park With Walking/biking Trails, A Brand New Children's Playground And A Lake With Swan Boats!
Rooms Sizes
Kitchen:
First
Dining Room:
First
Living Room:
First
Family Room:
First
Den:
First
Bedroom 1:
Second
Bedroom 2:
Second
Bedroom 3:
Second
Bedroom 4:
n/a
Room Levels
Basement:
Laundry Room, Office, Utility Room
Ground:
n/a
Level 1:
Bath(s) Other, Family Room, Foyer, Kitchen, Living Room, Sunroom
Level 2:
3 Bedrooms, Bath Main
Level 3:
Attic
Level Other:
n/a
Room Features
Kitchen:
Eat-In Kitchen
Dining Room:
n/a
Master Bedroom:
n/a
Bath:
n/a
Interior Features
Square Foot:
n/a
Year Renovated:
n/a
Basement:
Yes - Finished-Partially, Full
Full Baths:
2
Half Baths:
1
Appliances:
Carbon Monoxide Detector, Dishwasher, Dryer, Range/Oven-Gas, Refrigerator, Washer
Flooring:
Carpeting, Wood
Fireplaces:
1
Fireplace:
Living Room
Interior:
n/a
Exterior Features
Garage Space:
2-Car
Garage:
Detached Garage
Driveway:
2 Car Width, Hard Surface
Roof:
Asphalt Shingle
Exterior:
Wood
Swimming Pool:
No
Pool:
n/a
Utilities
Heating System:
1 Unit
Heating Source:
Gas-Natural
Cooling:
Central Air
Water Heater:
Gas
Water:
Public Water, Water Charge Extra
Sewer:
Public Sewer, Sewer Charge Extra
Services:
n/a
Lot Features
Acres:
0.15
Lot Dimensions:
50X135
Lot Features:
Level Lot
School Information
Elementary:
FOREST AVE
Middle:
VERONA
High School:
VERONA
Community Information
County:
Essex
Town:
Verona Twp.
Neighborhood:
n/a
Application Fee:
n/a
Association Fee:
n/a
Fee Includes:
n/a
Amenities:
n/a
Pets:
n/a
Financial Considerations
List Price:
$699,000
Tax Amount:
$14,639
Land Assessment:
$236,200
Build. Assessment:
$238,200
Total Assessment:
$474,400
Tax Rate:
3.09
Tax Year:
2024
Ownership Type:
Fee Simple
Listing Information
MLS ID:
3962358
List Date:
05-12-2025
Days On Market:
13
Listing Broker:
PROMINENT PROPERTIES SIR
Listing Agent:





























Request More Information
Shawn and Diane Fox
RE/MAX American Dream
3108 Route 10 West
Denville, NJ 07834
Call: (973) 277-7853
Web: BoulderRidgeNJ.com

