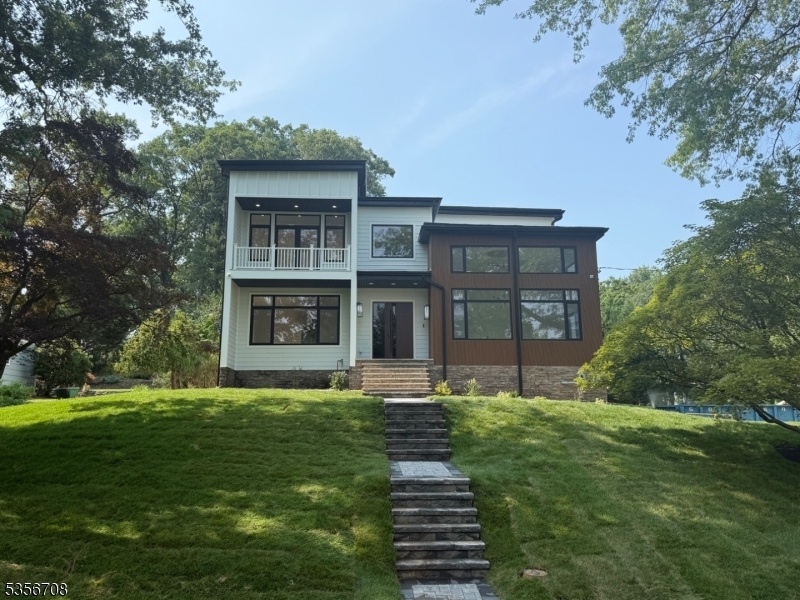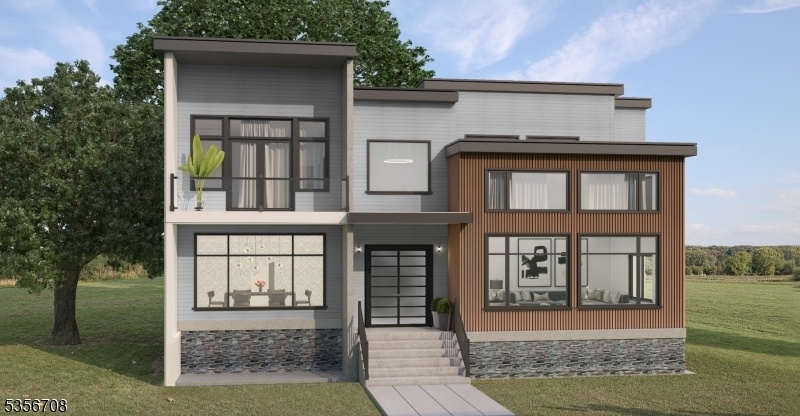6 Cambridge Dr
Millburn Twp, NJ 07078























Price: $4,250,000
GSMLS: 3962245Type: Single Family
Style: Contemporary
Beds: 6
Baths: 6 Full & 1 Half
Garage: 2-Car
Year Built: 2025
Acres: 0.39
Property Tax: $0
Description
Ready For September Possession! Floors Being Finished Mid August! Just 2 Blocks From Top-rated Hartshorn Elementary School, This 6br, 6.1 Bath Custom Modern Home Is Under Construction And Easy To Show After Floors Are Dry. A Modern And Open-concept Floor Plan W/kitchen, Breakfast Room & Family Room Overlooking The Back Of The Property, Bathed In Eastern Morning Sunshine The House Is Filled With Natural Light. Sitting On The Corner Of Western Dr On .39 Of An Acre, The Center Hall Contemporary Has Almost 7,000 Square Feet On 3 Levels W/beautiful Sunsets From The Front Windows & Private Balcony Off Of The Front-to-back Primary Br Suite Upstairs. There Are 10' Ceilings On The 1st Level W/large Windows In Living Room & Dining Room, Complete W/butlers Pantry W/sink, 2nd Dishwasher & Beverage Cooler + Closet Leading To Gourmet Kitchen. Two-tone Kitchen Cabinets All Stainless Steel Top-of-the-line Wolf, Viking Or Sub-zero Appliances. First Floor Br W/ensuite Bath, 3 Big Closets And Upstairs Are 4br's, Each W/private Bath And Laundry Room W/hookup For 2 Washers/dryers. Handsome 5" Red Oak Flooring, Double Door Entry, Modern Open Stair Railing, 3 Sets Of French Doors In Back Leading To A Deckyard Will Have Fresh Sod, Landscaping And Sprinkler System. The Rear Corner Has A Retaining Wall With A Large Area For A Flower Garden .
Rooms Sizes
Kitchen:
20x20 First
Dining Room:
17x15 First
Living Room:
21x15 First
Family Room:
29x28
Den:
n/a
Bedroom 1:
33x15 Second
Bedroom 2:
17x14 Second
Bedroom 3:
17x14 Second
Bedroom 4:
17x16 Second
Room Levels
Basement:
1Bedroom,BathMain,GarEnter,RecRoom,Storage,Utility
Ground:
n/a
Level 1:
1 Bedroom, Bath Main, Dining Room, Family Room, Foyer, Kitchen, Living Room, Pantry
Level 2:
4 Or More Bedrooms, Bath Main, Bath(s) Other, Laundry Room
Level 3:
n/a
Level Other:
n/a
Room Features
Kitchen:
Center Island, Eat-In Kitchen, Pantry, See Remarks, Separate Dining Area
Dining Room:
Formal Dining Room
Master Bedroom:
Full Bath, Sitting Room, Walk-In Closet
Bath:
Stall Shower And Tub
Interior Features
Square Foot:
6,982
Year Renovated:
n/a
Basement:
Yes - Finished, Full
Full Baths:
6
Half Baths:
1
Appliances:
Carbon Monoxide Detector, Cooktop - Gas, Dishwasher, Generator-Hookup, Refrigerator, Wall Oven(s) - Electric, Water Softener-Own, Wine Refrigerator
Flooring:
Wood
Fireplaces:
1
Fireplace:
Family Room, Gas Fireplace
Interior:
Carbon Monoxide Detector, High Ceilings, Walk-In Closet
Exterior Features
Garage Space:
2-Car
Garage:
Built-In Garage, Oversize Garage
Driveway:
2 Car Width, Blacktop, Paver Block
Roof:
Asphalt Shingle
Exterior:
Vertical Siding
Swimming Pool:
No
Pool:
n/a
Utilities
Heating System:
3 Units
Heating Source:
Gas-Natural
Cooling:
3 Units
Water Heater:
Gas
Water:
Public Water, Water Charge Extra
Sewer:
Public Sewer, Sewer Charge Extra
Services:
Cable TV Available, Garbage Included
Lot Features
Acres:
0.39
Lot Dimensions:
n/a
Lot Features:
Corner
School Information
Elementary:
HARTSHORN
Middle:
MILLBURN
High School:
MILLBURN
Community Information
County:
Essex
Town:
Millburn Twp.
Neighborhood:
Hartshorn
Application Fee:
n/a
Association Fee:
n/a
Fee Includes:
n/a
Amenities:
n/a
Pets:
Cats OK, Dogs OK
Financial Considerations
List Price:
$4,250,000
Tax Amount:
$0
Land Assessment:
$822,600
Build. Assessment:
$0
Total Assessment:
$0
Tax Rate:
1.98
Tax Year:
2024
Ownership Type:
Fee Simple
Listing Information
MLS ID:
3962245
List Date:
05-09-2025
Days On Market:
96
Listing Broker:
COMPASS NEW JERSEY, LLC
Listing Agent:























Request More Information
Shawn and Diane Fox
RE/MAX American Dream
3108 Route 10 West
Denville, NJ 07834
Call: (973) 277-7853
Web: BoulderRidgeNJ.com

