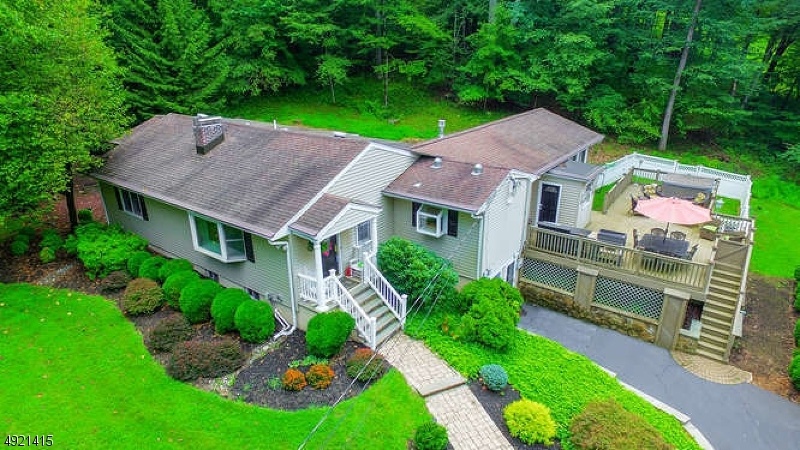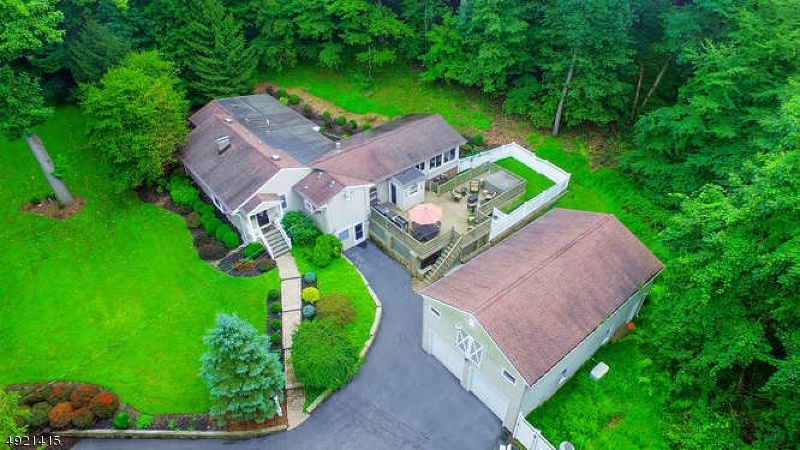45 Furnace Rd
Chester Twp, NJ 07930























Price: $799,000
GSMLS: 3962217Type: Single Family
Style: Ranch
Beds: 3
Baths: 2 Full & 1 Half
Garage: 4-Car
Year Built: 1947
Acres: 5.26
Property Tax: $11,436
Description
Exceptional Expanded Ranch Set Back Beautifully On A Gentle Knoll In Welcoming Chester Twp-move-in Ready And Storybook Perfect From Top To Bottom. Comfortable, Easy One Level Living W Seamless Floor Plan Comprising 8 Rooms, 3 Bedrooms, 2 1/2 Baths, Lovely, Expansive Family Room, Renovated Kitchen, Open Floor Plan Dining Room, And Glorious Sunroom. Multi-room Basement With Walkout, Plus A Detached Four-car Garage W 2nd Floor, Roomy Trex Deck, And Whole-house Generator. Private, Paved Circular Driveway With Ample Parking. Professionally Designed And Maintained 5.26 Acre Property. Underground Sprinkler System, Fenced Rear Yard Area, Paver Front Walkway With Night Accent Lighting And Natural Woodland Border That Ensures Privacy. Rural Neighborhood Setting Short Distance To Town Center Plus Top Schools, Including Top-rated Mendham High School Recognized For Its Advanced Placement International Baccalaureate Program (ib), Nearby 465-acre Hacklebarney State Park With 9 Hiking Trails, Plus An Easy Drive To To Quaint Mendham And Vibrant Morristown- A Truly Perfect, Commuter-friendly Location Offering Easy Access To Connecting Major Roads, Highways, Rail Lines, And Less Than 45 Minutes (42 Miles) To Newark Liberty International Airport.
Rooms Sizes
Kitchen:
22x12 First
Dining Room:
11x18 First
Living Room:
First
Family Room:
22x18 First
Den:
n/a
Bedroom 1:
21x14 First
Bedroom 2:
15x10 First
Bedroom 3:
10x13 First
Bedroom 4:
n/a
Room Levels
Basement:
Bath(s) Other, Laundry Room, Storage Room, Utility Room, Walkout
Ground:
n/a
Level 1:
3Bedroom,BathMain,BathOthr,DiningRm,FamilyRm,Foyer,Kitchen,Laundry,MudRoom,Pantry,Sunroom
Level 2:
Attic
Level 3:
n/a
Level Other:
n/a
Room Features
Kitchen:
Center Island, Country Kitchen, Eat-In Kitchen, Pantry
Dining Room:
Formal Dining Room
Master Bedroom:
1st Floor, Full Bath, Walk-In Closet
Bath:
Stall Shower
Interior Features
Square Foot:
2,450
Year Renovated:
2024
Basement:
Yes - Unfinished, Walkout
Full Baths:
2
Half Baths:
1
Appliances:
Carbon Monoxide Detector, Dishwasher, Dryer, Generator-Built-In, Microwave Oven, Range/Oven-Gas, Refrigerator, Wall Oven(s) - Electric, Washer
Flooring:
Carpeting, Laminate, Tile, Wood
Fireplaces:
2
Fireplace:
Family Room, Gas Fireplace, Living Room, Wood Burning
Interior:
Blinds,CedrClst,CeilHigh,SecurSys,Shades,Skylight,SmokeDet,StallShw,StallTub,TrckLght,WlkInCls,WndwTret
Exterior Features
Garage Space:
4-Car
Garage:
Detached Garage, Garage Door Opener, Loft Storage, Oversize Garage, See Remarks, Tandem
Driveway:
1 Car Width, Additional Parking, Blacktop, Circular
Roof:
Asphalt Shingle
Exterior:
Vinyl Siding
Swimming Pool:
No
Pool:
n/a
Utilities
Heating System:
1 Unit, Forced Hot Air
Heating Source:
Oil Tank Above Ground - Inside
Cooling:
1 Unit, Central Air
Water Heater:
Gas
Water:
Well
Sewer:
Septic, Septic 3 Bedroom Town Verified
Services:
Cable TV Available, Garbage Extra Charge
Lot Features
Acres:
5.26
Lot Dimensions:
n/a
Lot Features:
Open Lot, Wooded Lot
School Information
Elementary:
Dickerson Elementary School (K-2)
Middle:
Black River Middle School (6-8)
High School:
n/a
Community Information
County:
Morris
Town:
Chester Twp.
Neighborhood:
n/a
Application Fee:
n/a
Association Fee:
n/a
Fee Includes:
n/a
Amenities:
n/a
Pets:
n/a
Financial Considerations
List Price:
$799,000
Tax Amount:
$11,436
Land Assessment:
$197,500
Build. Assessment:
$243,400
Total Assessment:
$440,900
Tax Rate:
2.59
Tax Year:
2024
Ownership Type:
Fee Simple
Listing Information
MLS ID:
3962217
List Date:
05-11-2025
Days On Market:
54
Listing Broker:
WEICHERT REALTORS
Listing Agent:























Request More Information
Shawn and Diane Fox
RE/MAX American Dream
3108 Route 10 West
Denville, NJ 07834
Call: (973) 277-7853
Web: BoulderRidgeNJ.com




