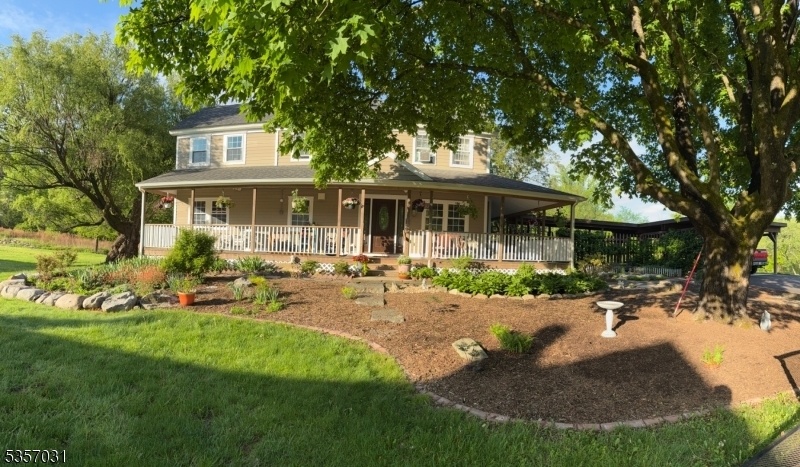5 Gaisler Rd
Hardwick Twp, NJ 07825













































Price: $598,000
GSMLS: 3962151Type: Single Family
Style: Custom Home
Beds: 3
Baths: 2 Full & 1 Half
Garage: 1-Car
Year Built: 1870
Acres: 3.77
Property Tax: $9,708
Description
Charming Custom Farmhouse With Barn, Gardens & Serene Views! Welcome To Your Dream Country Retreat! This Beautifully Crafted 3-bedroom, 2.5 Bath Custom Farmhouse Blends Rustic Charm With Modern Comfort. Step Inside To A Spacious, Light-filled Layout Featuring A Large Country Kitchen With A Central Island, Pantry, Breakfast Bar And Cozy Dining Area - Perfect For Farm Fresh Meals Or Entertaining. The Inviting Master Suite Offers A Private Sanctuary With Its Own Full Bath And Generous Walk-in Closet. Enjoy Year-round Relaxation In The Heated & Cooled Sunroom, Which Provides Stunning Views Of The Lush Backyard And Well-tended Vegetable Garden. Outside, The Classic Covered Wrap-around Front Porch Invites You To Unwind, While A Covered Walkway Leads To A 2-car Carport For Added Convenience. Surrounding The Home Are Mature Perennial Gardens Bursting With Seasonal Color. Equestrians, Hobby Farmers Or Those In Need Of Extra Space Will Appreciate The Expansive 2-story Barn. This Structure Features A Milking Parlor, Five Stalls - Each With Its Own Exterior Door - A 2nd Level, Accessible From Road Frontage, With Four Versatile Storage Areas. This Is More Than A Home - It's A Lifestyle. Don't Miss Your Chance To Own This Exceptional Slice Of Paradise!
Rooms Sizes
Kitchen:
First
Dining Room:
First
Living Room:
First
Family Room:
n/a
Den:
First
Bedroom 1:
Second
Bedroom 2:
Second
Bedroom 3:
Second
Bedroom 4:
n/a
Room Levels
Basement:
Utility Room, Walkout, Workshop
Ground:
n/a
Level 1:
Den,DiningRm,Kitchen,Laundry,LivingRm,Office,OutEntrn,Pantry,PowderRm,Sunroom
Level 2:
2 Bedrooms, Bath Main, Bath(s) Other
Level 3:
Attic
Level Other:
n/a
Room Features
Kitchen:
Breakfast Bar, Center Island, Eat-In Kitchen, Pantry
Dining Room:
Formal Dining Room
Master Bedroom:
Full Bath, Walk-In Closet
Bath:
Tub Shower
Interior Features
Square Foot:
n/a
Year Renovated:
2013
Basement:
Yes - Partial, Walkout
Full Baths:
2
Half Baths:
1
Appliances:
Carbon Monoxide Detector, Dishwasher, Dryer, Generator-Hookup, Kitchen Exhaust Fan, Microwave Oven, Range/Oven-Gas, Refrigerator, Self Cleaning Oven, Washer, Water Filter, Water Softener-Own
Flooring:
Tile, Wood
Fireplaces:
No
Fireplace:
n/a
Interior:
CODetect,FireExtg,SmokeDet,StallShw,TubShowr
Exterior Features
Garage Space:
1-Car
Garage:
Carport-Attached, Garage Under
Driveway:
2 Car Width, Blacktop, Driveway-Exclusive
Roof:
Asphalt Shingle
Exterior:
ConcBrd
Swimming Pool:
No
Pool:
n/a
Utilities
Heating System:
1 Unit, Baseboard - Hotwater, Radiators - Hot Water
Heating Source:
Gas-Propane Leased, Oil Tank Above Ground - Inside
Cooling:
1 Unit, Central Air, Ductless Split AC
Water Heater:
From Furnace
Water:
Well
Sewer:
Septic
Services:
Cable TV Available, Garbage Extra Charge
Lot Features
Acres:
3.77
Lot Dimensions:
n/a
Lot Features:
Open Lot
School Information
Elementary:
BLAIRSTOWN
Middle:
NO. WARREN
High School:
NO. WARREN
Community Information
County:
Warren
Town:
Hardwick Twp.
Neighborhood:
n/a
Application Fee:
n/a
Association Fee:
n/a
Fee Includes:
n/a
Amenities:
n/a
Pets:
Yes
Financial Considerations
List Price:
$598,000
Tax Amount:
$9,708
Land Assessment:
$66,400
Build. Assessment:
$200,100
Total Assessment:
$266,500
Tax Rate:
3.64
Tax Year:
2024
Ownership Type:
Fee Simple
Listing Information
MLS ID:
3962151
List Date:
05-10-2025
Days On Market:
68
Listing Broker:
RE/MAX TOWN & VALLEY
Listing Agent:













































Request More Information
Shawn and Diane Fox
RE/MAX American Dream
3108 Route 10 West
Denville, NJ 07834
Call: (973) 277-7853
Web: BoulderRidgeNJ.com

