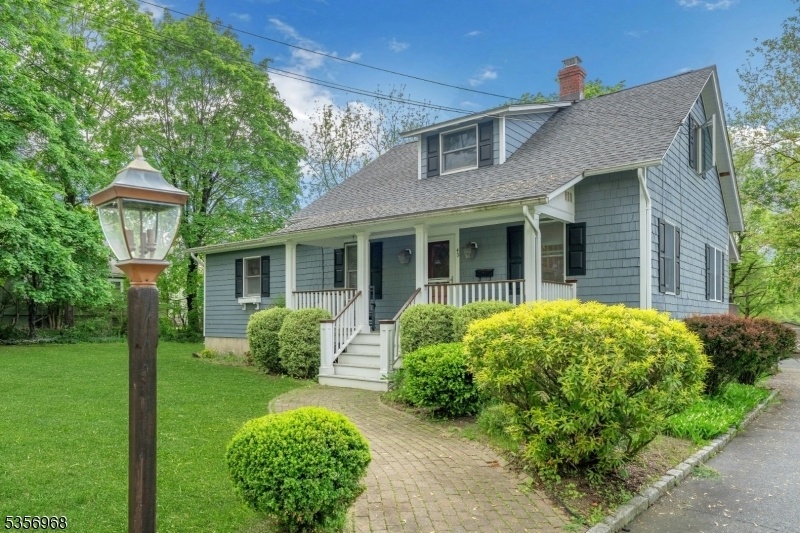42 Mountain Ave
Mendham Boro, NJ 07945





































Price: $745,000
GSMLS: 3962127Type: Single Family
Style: Cape Cod
Beds: 3
Baths: 2 Full & 1 Half
Garage: No
Year Built: 1925
Acres: 0.52
Property Tax: $11,057
Description
Nestled On A Lush Half Acre Backing Up To A Quiet Cul De Sac In The Heart Of Mendham Borough, This Enchanting 1920's Home With Rocking Chair Front Porch Seamlessly Blends Historic Charm With Modern Touches. Thoughtfully Updated To Honor Its Timeless Character, The Interior Of This Home Boasts High Ceilings & New Hardwood Floors Throughout Most Of The First Floor, 2 1/2 New Bathrooms And A Kitchen That Is The Envy Of Even The Most Pampered Chef ,featuring Top Line Stainless Appliances, Farmhouse Sink, A Built In Pantry, Granite Countertops And A Center Island Perfect For Informal Meals Or Ease Of Meal Prep. The Formal Dining Room With A Built In Cabinet & Decorative Overhead Ceiling Light Is A Pleasure For Entertaining Your Guests! The Remodeled Mudroom Is Accessible From The Rear Deck & Provides A Functional Transition Space With Shelving & Cubbies To Keep Daily Essentials Organized With Ease. Privately Situated At The Far End Of The House Is The Sunfilled Primary Suite Boasting A Sumptuous Full Bath And An Optional 4th Bedroom Currently Used As An Office Adjacent To The Primary Suite. The Second Floor Features Two Bedrooms Along With A Full Bath Built To Serve Those Bedrooms. The Partly Finished Basement Offers A Great Space For Work Or Play, The Laundry Area & Unfinished Areas For Storage. Put Your Mind At Ease With Other Updates Including Roof, Furnace, Ac And Water Heater. Architectural Plans Designed By Local Robert Scialla For A 2 Car Garage Are Included. Welcome Home!
Rooms Sizes
Kitchen:
14x14 First
Dining Room:
12x10 First
Living Room:
21x14 First
Family Room:
n/a
Den:
n/a
Bedroom 1:
18x16 First
Bedroom 2:
16x13 Second
Bedroom 3:
12x10 Second
Bedroom 4:
n/a
Room Levels
Basement:
Laundry Room, Office, Outside Entrance, Rec Room, Storage Room
Ground:
n/a
Level 1:
1 Bedroom, Bath Main, Dining Room, Kitchen, Living Room, Office, Powder Room
Level 2:
2 Bedrooms, Bath(s) Other
Level 3:
n/a
Level Other:
n/a
Room Features
Kitchen:
Center Island, Eat-In Kitchen
Dining Room:
Formal Dining Room
Master Bedroom:
1st Floor, Full Bath
Bath:
Tub Shower
Interior Features
Square Foot:
n/a
Year Renovated:
2020
Basement:
Yes - Finished-Partially, Full, Walkout
Full Baths:
2
Half Baths:
1
Appliances:
Carbon Monoxide Detector, Dishwasher, Dryer, Kitchen Exhaust Fan, Microwave Oven, Range/Oven-Gas, Refrigerator, Sump Pump, Washer
Flooring:
Carpeting, Tile, Wood
Fireplaces:
No
Fireplace:
n/a
Interior:
CODetect,FireExtg,CeilHigh,SmokeDet,StallShw
Exterior Features
Garage Space:
No
Garage:
n/a
Driveway:
1 Car Width, Blacktop
Roof:
Asphalt Shingle
Exterior:
Wood Shingle
Swimming Pool:
No
Pool:
n/a
Utilities
Heating System:
1 Unit, Baseboard - Hotwater, Radiators - Steam
Heating Source:
Gas-Natural
Cooling:
1 Unit, Ceiling Fan, Central Air
Water Heater:
Gas
Water:
Public Water
Sewer:
Public Sewer
Services:
Fiber Optic, Garbage Extra Charge
Lot Features
Acres:
0.52
Lot Dimensions:
n/a
Lot Features:
Level Lot
School Information
Elementary:
Hilltop Elementary School (K-4)
Middle:
Mountain View Middle School (5-8)
High School:
n/a
Community Information
County:
Morris
Town:
Mendham Boro
Neighborhood:
----In town
Application Fee:
n/a
Association Fee:
n/a
Fee Includes:
n/a
Amenities:
n/a
Pets:
n/a
Financial Considerations
List Price:
$745,000
Tax Amount:
$11,057
Land Assessment:
$280,700
Build. Assessment:
$168,800
Total Assessment:
$449,500
Tax Rate:
2.46
Tax Year:
2024
Ownership Type:
Fee Simple
Listing Information
MLS ID:
3962127
List Date:
05-09-2025
Days On Market:
0
Listing Broker:
PROMINENT PROPERTIES SIR
Listing Agent:





































Request More Information
Shawn and Diane Fox
RE/MAX American Dream
3108 Route 10 West
Denville, NJ 07834
Call: (973) 277-7853
Web: BoulderRidgeNJ.com




