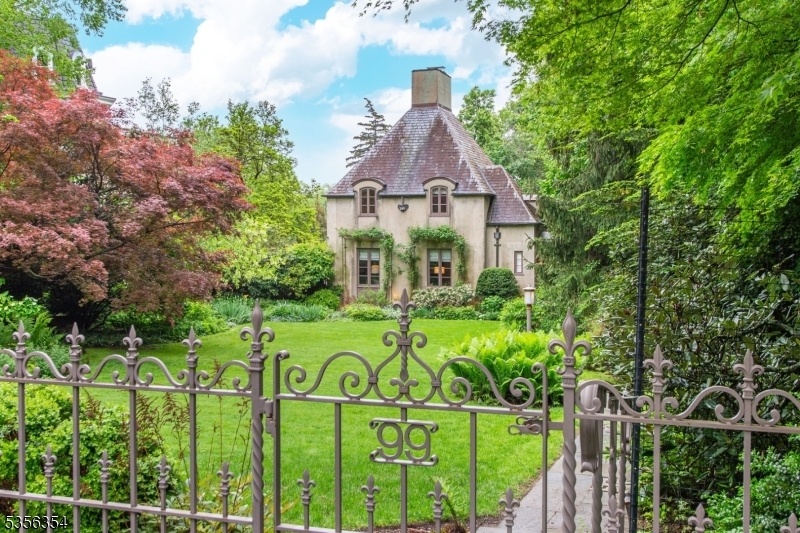99 S Mountain Ave
Montclair Twp, NJ 07042





































Price: $1,249,000
GSMLS: 3962115Type: Single Family
Style: Mediterranean
Beds: 3
Baths: 2 Full & 1 Half
Garage: 2-Car
Year Built: 1931
Acres: 0.25
Property Tax: $18,750
Description
Tucked Away On A Deep, Dreamy Lot In Montclair's Sought-after Estate Section, This Enchanting Cottage Looks Like It Was Plucked Straight From The Pages Of A Storybook. One Of The Most Beloved Homes In Town, It Overflows With Warmth, Charm, And Whimsical Details. With Three Floors Of Living Space, There's Plenty Of Room To Make Yourself At Home - 3 Bedrooms, 2.5 Baths, Family Room, Elegant Formal Living And Dining Rooms, And A Inviting Kitchen That Feels Like It Belongs In The European Countryside. Just Outside You're Surrounded By Lush, Private Gardens And Two Stunning Bluestone Terraces Perfect For Morning Coffee, Evening Wine, Or Simply Soaking In The Tranquility. And The Big Stuff? Already Done. In 2017, Mechanicals Were Updated And A Whole-house Generator Was Added - Because Peace Of Mind! And In 2024, French Drains, Sump Pumps And New Lower Level Flooring. The Slate Roof Got A Glow-up Too, Complete With Copper Flashing And Two Custom French Glass Awnings That Take The Storybook Feel To The Next Level. Best Of All, You're A Quick Stroll To Downtown Montclair's Killer Food Scene, Museum, Indie Shops, Performing Arts Spaces And Movie Theater.
Rooms Sizes
Kitchen:
8x13 First
Dining Room:
11x13 First
Living Room:
22x13 First
Family Room:
9x28 Ground
Den:
n/a
Bedroom 1:
17x13 Second
Bedroom 2:
11x13 Second
Bedroom 3:
11x13
Bedroom 4:
n/a
Room Levels
Basement:
n/a
Ground:
BathOthr,FamilyRm,Laundry,MudRoom
Level 1:
Dining Room, Foyer, Kitchen, Living Room, Powder Room
Level 2:
3 Bedrooms, Bath Main
Level 3:
n/a
Level Other:
n/a
Room Features
Kitchen:
Galley Type
Dining Room:
n/a
Master Bedroom:
n/a
Bath:
n/a
Interior Features
Square Foot:
n/a
Year Renovated:
2017
Basement:
Yes - Finished, French Drain, Walkout
Full Baths:
2
Half Baths:
1
Appliances:
Carbon Monoxide Detector, Cooktop - Gas, Dishwasher, Disposal, Generator-Built-In, Kitchen Exhaust Fan, Microwave Oven, Refrigerator, Stackable Washer/Dryer, Sump Pump, Trash Compactor, Wall Oven(s) - Electric, Water Filter
Flooring:
Marble, Tile, Vinyl-Linoleum, Wood
Fireplaces:
1
Fireplace:
Gas Fireplace, Living Room
Interior:
CODetect,Drapes,FireExtg,SecurSys,SmokeDet,StallShw,StallTub,WndwTret
Exterior Features
Garage Space:
2-Car
Garage:
Carport-Detached
Driveway:
Crushed Stone, Driveway-Shared, Hard Surface, Paver Block
Roof:
Slate
Exterior:
Stucco
Swimming Pool:
n/a
Pool:
n/a
Utilities
Heating System:
1 Unit, Baseboard - Hotwater, Radiant - Electric
Heating Source:
Gas-Natural
Cooling:
1 Unit, Central Air
Water Heater:
Gas
Water:
Public Water, Water Charge Extra
Sewer:
Public Sewer, Sewer Charge Extra
Services:
Garbage Included
Lot Features
Acres:
0.25
Lot Dimensions:
n/a
Lot Features:
n/a
School Information
Elementary:
MAGNET
Middle:
MAGNET
High School:
MONTCLAIR
Community Information
County:
Essex
Town:
Montclair Twp.
Neighborhood:
n/a
Application Fee:
n/a
Association Fee:
n/a
Fee Includes:
n/a
Amenities:
n/a
Pets:
n/a
Financial Considerations
List Price:
$1,249,000
Tax Amount:
$18,750
Land Assessment:
$287,400
Build. Assessment:
$263,600
Total Assessment:
$551,000
Tax Rate:
3.40
Tax Year:
2024
Ownership Type:
Fee Simple
Listing Information
MLS ID:
3962115
List Date:
05-09-2025
Days On Market:
0
Listing Broker:
WEST OF HUDSON REAL ESTATE
Listing Agent:





































Request More Information
Shawn and Diane Fox
RE/MAX American Dream
3108 Route 10 West
Denville, NJ 07834
Call: (973) 277-7853
Web: BoulderRidgeNJ.com

