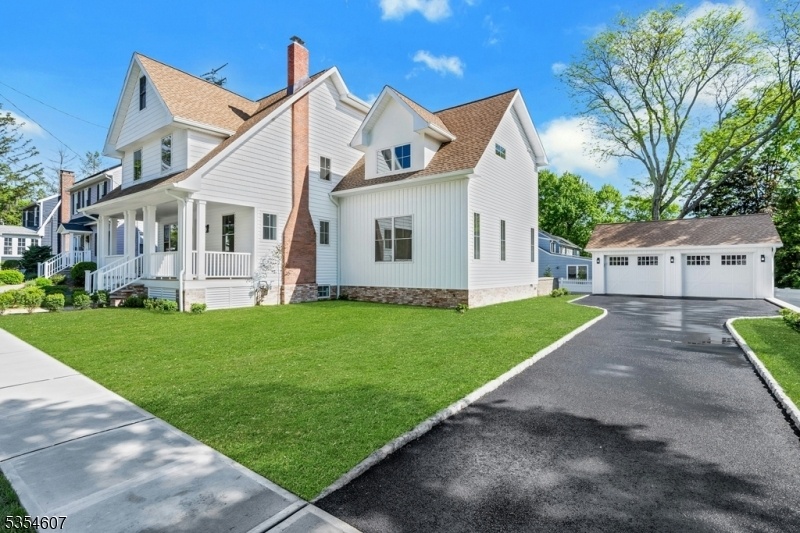10 Garden Pl
Chatham Boro, NJ 07928














































Price: $1,995,000
GSMLS: 3962091Type: Single Family
Style: Custom Home
Beds: 5
Baths: 5 Full
Garage: 2-Car
Year Built: 2025
Acres: 0.22
Property Tax: $10,997
Description
New Price! Prepare To Be Captivated By This Exceptional, Extensively Renovated 1910 Residence By The Maoli Group. A Rare Blend Of Classic Charm And Modern Sophistication Nestled On An Oversized Fenced-in Lot In Highly Sought-after Chatham Boro. This Stunning Home Boasts 5 Private Ensuites, One Of Which Is Located On The Main Level. From The Moment You Enter, You're Greeted By Hardwood Floors, Custom Millwork, And A Sense Of Craftsmanship That Only A Top-tier Renovation Can Deliver. The Heart Of The Home Is The Gourmet Kitchen, Completely Reimagined With Premium Appliances, Designer Fixtures, And Abundant Space To Gather And Entertain. Adjacent, The Sunlit Living Room Offers A Cozy Yet Elegant Retreat, Centered Around A Beautiful Gas Fireplace Perfect For Relaxing Evenings Or Intimate Gatherings. The Home's Finished Lower Level Provides Flexible Space While The Walk-up Attic Provides More Potential For Expansion, Storage, Or Creative Use. Step Outside To Your Own Private Oasis: A Raised Stone Patio Ideal For Al Fresco Dining And Entertaining, All Set Against The Backdrop Of A Generously Sized, Professionally Landscaped Lot. The Detached 2-car Garage Adds Both Convenience And Functionality. Located Just Moments From Downtown Shopping, Restaurants, Top-rated Schools, And Major Highways, This Home Offers The Perfect Balance Of Privacy, Luxury, And Accessibility. Don't Miss This Rare Opportunity To Own A One-of-a-kind Property In One Of New Jersey's Most Desirable Communities.
Rooms Sizes
Kitchen:
First
Dining Room:
First
Living Room:
First
Family Room:
First
Den:
n/a
Bedroom 1:
Second
Bedroom 2:
Second
Bedroom 3:
Second
Bedroom 4:
Second
Room Levels
Basement:
Rec Room
Ground:
n/a
Level 1:
1Bedroom,BathOthr,DiningRm,FamilyRm,Kitchen,LivingRm,MudRoom,Pantry,Porch
Level 2:
4 Or More Bedrooms, Bath Main, Bath(s) Other, Laundry Room
Level 3:
Attic
Level Other:
n/a
Room Features
Kitchen:
Center Island, Pantry
Dining Room:
Living/Dining Combo
Master Bedroom:
Full Bath, Walk-In Closet
Bath:
Stall Shower
Interior Features
Square Foot:
3,700
Year Renovated:
2025
Basement:
Yes - Finished
Full Baths:
5
Half Baths:
0
Appliances:
Carbon Monoxide Detector, Dishwasher, Dryer, Microwave Oven, Range/Oven-Gas, Refrigerator, Stackable Washer/Dryer, Washer
Flooring:
Tile, Wood
Fireplaces:
1
Fireplace:
Gas Fireplace, Living Room
Interior:
CODetect,SmokeDet,StallShw,TubShowr,WlkInCls
Exterior Features
Garage Space:
2-Car
Garage:
Detached Garage
Driveway:
1 Car Width, Additional Parking, Blacktop, Driveway-Exclusive, On-Street Parking
Roof:
Composition Shingle
Exterior:
Brick, Vinyl Siding
Swimming Pool:
n/a
Pool:
n/a
Utilities
Heating System:
2 Units, Forced Hot Air
Heating Source:
Gas-Natural
Cooling:
Central Air
Water Heater:
Gas
Water:
Public Water
Sewer:
Public Sewer
Services:
Cable TV Available, Garbage Included
Lot Features
Acres:
0.22
Lot Dimensions:
97X100
Lot Features:
Cul-De-Sac, Level Lot, Open Lot
School Information
Elementary:
Milton Avenue School (K-3)
Middle:
Chatham Middle School (6-8)
High School:
Chatham High School (9-12)
Community Information
County:
Morris
Town:
Chatham Boro
Neighborhood:
n/a
Application Fee:
n/a
Association Fee:
n/a
Fee Includes:
n/a
Amenities:
n/a
Pets:
n/a
Financial Considerations
List Price:
$1,995,000
Tax Amount:
$10,997
Land Assessment:
$529,000
Build. Assessment:
$150,300
Total Assessment:
$679,300
Tax Rate:
1.62
Tax Year:
2024
Ownership Type:
Fee Simple
Listing Information
MLS ID:
3962091
List Date:
05-09-2025
Days On Market:
101
Listing Broker:
COLDWELL BANKER REALTY
Listing Agent:














































Request More Information
Shawn and Diane Fox
RE/MAX American Dream
3108 Route 10 West
Denville, NJ 07834
Call: (973) 277-7853
Web: BoulderRidgeNJ.com




