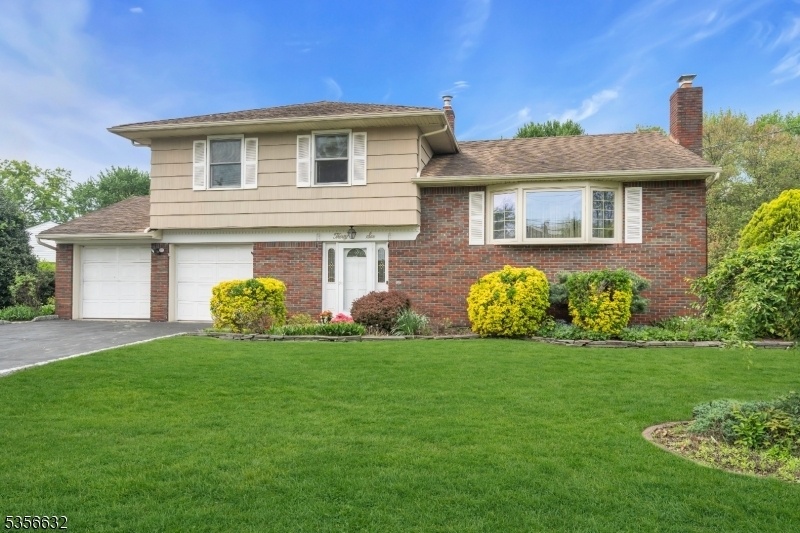36 Alan Dr
Fairfield Twp, NJ 07004



































Price: $749,900
GSMLS: 3962063Type: Single Family
Style: Split Level
Beds: 3
Baths: 2 Full
Garage: 1-Car
Year Built: 1967
Acres: 0.31
Property Tax: $10,201
Description
Welcome To This Well Maintained Home In One Of Fairfield's Most Desirable Neighborhoods! Featuring 8 Spacious Rooms, Including 3 Large Bedrooms And 2 Full Baths; This Home Offers Both Comfort And Functionality. A Large Foyer Welcomes You With A Warm, Inviting Entry That Sets The Tone For The Rest Of The Home. A Versatile Bonus Room On Main Level-perfect As A Home Office, Playroom Or Guest Space - Adds Flexibility To Suit Your Lifestyle. Pass Through The Sliding Glass Doors To Your Own Private Backyard Oasis Where You Can Relax And Enjoy Your Morning Coffee In Peace. The Inviting Living Room Features A Cozy Wood Burning Fireplace, Perfect For Relaxing Evenings. Enjoy Hardwood Floors Throughout-never Exposed-adding Warmth And Elegance To Every Room. Your Eik And Dining Room Make This The Perfect Place For Entertaining. The Full Finished Basement Offers Even More Living Space,ideal As A Recreation Room, A Gym Or Whatever You Desire. Additional Highlights Include A Beautifully Landscaped Property, An Attached Garage, Plenty Of Storage And Low Taxes! The Possibilities Here Are Endless! Conveniently Located To Routes 46, 23, 80, And 3 And Close To A Wide Variety Of Shops And Restaurants.
Rooms Sizes
Kitchen:
First
Dining Room:
First
Living Room:
First
Family Room:
First
Den:
Ground
Bedroom 1:
Second
Bedroom 2:
Second
Bedroom 3:
n/a
Bedroom 4:
First
Room Levels
Basement:
n/a
Ground:
n/a
Level 1:
n/a
Level 2:
n/a
Level 3:
n/a
Level Other:
n/a
Room Features
Kitchen:
Eat-In Kitchen
Dining Room:
Formal Dining Room
Master Bedroom:
Full Bath
Bath:
Tub Shower
Interior Features
Square Foot:
n/a
Year Renovated:
n/a
Basement:
Yes - Finished, Full
Full Baths:
2
Half Baths:
0
Appliances:
Carbon Monoxide Detector, Dishwasher, Dryer, Kitchen Exhaust Fan, Microwave Oven, Range/Oven-Electric, Refrigerator, Self Cleaning Oven, Washer
Flooring:
Carpeting, Tile, Wood
Fireplaces:
1
Fireplace:
Living Room, Wood Burning
Interior:
CODetect,CeilHigh,Shades,StallShw,TubShowr,WndwTret
Exterior Features
Garage Space:
1-Car
Garage:
Built-In,DoorOpnr,InEntrnc
Driveway:
2 Car Width, Blacktop, Driveway-Exclusive
Roof:
Asphalt Shingle
Exterior:
Brick, Wood Shingle
Swimming Pool:
No
Pool:
n/a
Utilities
Heating System:
1 Unit, Baseboard - Hotwater, Multi-Zone
Heating Source:
Gas-Natural
Cooling:
2 Units, Ceiling Fan, Wall A/C Unit(s)
Water Heater:
Gas
Water:
Public Water
Sewer:
Public Sewer
Services:
n/a
Lot Features
Acres:
0.31
Lot Dimensions:
100X135
Lot Features:
Level Lot
School Information
Elementary:
STEVENSON
Middle:
CHURCHILL
High School:
W ESSEX
Community Information
County:
Essex
Town:
Fairfield Twp.
Neighborhood:
n/a
Application Fee:
n/a
Association Fee:
n/a
Fee Includes:
n/a
Amenities:
Storage
Pets:
n/a
Financial Considerations
List Price:
$749,900
Tax Amount:
$10,201
Land Assessment:
$285,600
Build. Assessment:
$192,000
Total Assessment:
$477,600
Tax Rate:
2.14
Tax Year:
2024
Ownership Type:
Fee Simple
Listing Information
MLS ID:
3962063
List Date:
05-09-2025
Days On Market:
61
Listing Broker:
COLDWELL BANKER REALTY
Listing Agent:



































Request More Information
Shawn and Diane Fox
RE/MAX American Dream
3108 Route 10 West
Denville, NJ 07834
Call: (973) 277-7853
Web: BoulderRidgeNJ.com

