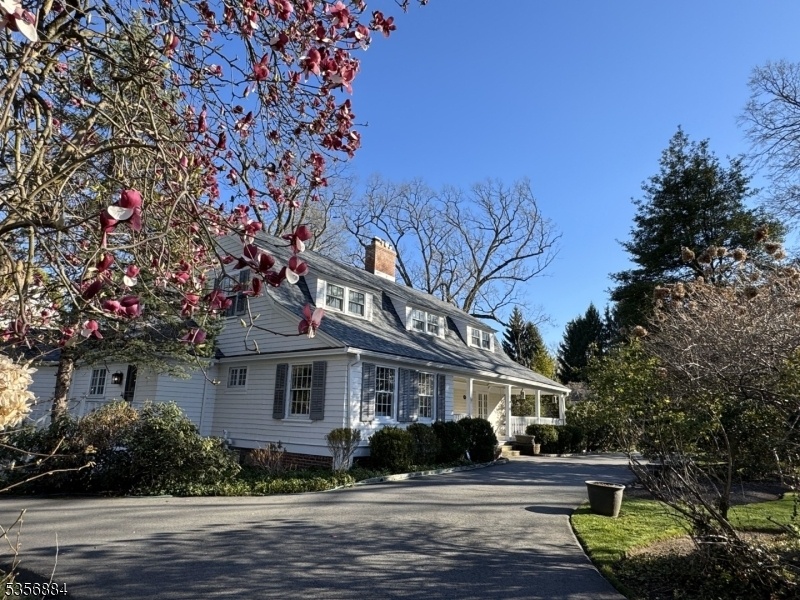297 Summit Ave
Summit City, NJ 07901


Price: $2,990,000
GSMLS: 3962039Type: Single Family
Style: Colonial
Beds: 5
Baths: 4 Full & 2 Half
Garage: 2-Car
Year Built: 1895
Acres: 0.94
Property Tax: $38,115
Description
Nestled On A Meticulously Landscaped Flat 0.94-acre Lot In The Sought-after Northside Of Summit, This Distinguished Residence, One Of The Original Homes Crafted By A Renowned Architect, Seamlessly Blends Historic Charm With Modern Luxury. Upon Entering, You Are Greeted By An Inviting Foyer, Accentuated By The Grandest Fireplace, Known At One Time, As The Largest In The State Of New Jersey, Serving As A Stunning Focal Point That Embodies The Home's Rich History. This Thoughtfully Renovated Home Features A Spacious Gourmet Kitchen/family Room, A Central Hub For Both Cooking And Entertaining, Complete With High-end Appliances And Ample Space For Gatherings. With 5 Generously Sized Bedrooms, Including A Private Suite Ideal For Guests, This Layout Offers Comfort And Versatility. The Property Boasts 4 Full Bathrooms And 2 Half Baths, Ensuring Convenience For Everyone. Work From Home In One Of The Two Dedicated Offices, Including One Bathed In Natural Light From Surround Windows, While The High Ceiling Adds An Airy Feel Throughout. For Those Who Appreciate Nature, An Attached Greenhouse Provides A Tranquil Space To Nurture Your Green Thumb. Delight In The Elegance Of The Formal Dining Room And Classic Living Room, Featuring Additional Fireplaces That Enhance The Home's Warmth And Ambiance. The Expansive Deck And Porch Invite You To Relax Outdoors, Overlooking The Beautifully Landscaped Yard, While The Circular Driveway Adds To The Convenience And Charm Of This Exquisite Property.
Rooms Sizes
Kitchen:
First
Dining Room:
First
Living Room:
First
Family Room:
First
Den:
n/a
Bedroom 1:
Second
Bedroom 2:
First
Bedroom 3:
Second
Bedroom 4:
Second
Room Levels
Basement:
Rec Room
Ground:
n/a
Level 1:
DiningRm,FamilyRm,Foyer,GarEnter,GreenHse,Kitchen,Laundry,Leisure,LivingRm,MudRoom,Office,OutEntrn,Porch,PowderRm,SittngRm,Walkout
Level 2:
4 Or More Bedrooms, Bath Main, Bath(s) Other
Level 3:
n/a
Level Other:
n/a
Room Features
Kitchen:
Center Island, Eat-In Kitchen
Dining Room:
Formal Dining Room
Master Bedroom:
Full Bath, Walk-In Closet
Bath:
Soaking Tub, Stall Shower
Interior Features
Square Foot:
n/a
Year Renovated:
2007
Basement:
Yes - Finished-Partially, Full
Full Baths:
4
Half Baths:
2
Appliances:
Cooktop - Gas, Dishwasher, Dryer, Microwave Oven, Range/Oven-Gas, Refrigerator, Wall Oven(s) - Electric, Washer
Flooring:
Tile, Wood
Fireplaces:
3
Fireplace:
Dining Room, Foyer/Hall, Living Room
Interior:
CODetect,SecurSys,SoakTub,TubShowr,WlkInCls
Exterior Features
Garage Space:
2-Car
Garage:
Attached Garage
Driveway:
Circular
Roof:
Asphalt Shingle
Exterior:
Wood Shingle
Swimming Pool:
n/a
Pool:
n/a
Utilities
Heating System:
3 Units, Forced Hot Air, Radiators - Steam
Heating Source:
Gas-Natural
Cooling:
3 Units, Central Air, Multi-Zone Cooling
Water Heater:
Gas
Water:
Public Water
Sewer:
Public Available
Services:
n/a
Lot Features
Acres:
0.94
Lot Dimensions:
175X234
Lot Features:
Level Lot
School Information
Elementary:
Lincoln-Hu
Middle:
Summit MS
High School:
Summit HS
Community Information
County:
Union
Town:
Summit City
Neighborhood:
Northside
Application Fee:
n/a
Association Fee:
n/a
Fee Includes:
n/a
Amenities:
n/a
Pets:
n/a
Financial Considerations
List Price:
$2,990,000
Tax Amount:
$38,115
Land Assessment:
$562,000
Build. Assessment:
$313,000
Total Assessment:
$875,000
Tax Rate:
4.36
Tax Year:
2024
Ownership Type:
Fee Simple
Listing Information
MLS ID:
3962039
List Date:
05-07-2025
Days On Market:
0
Listing Broker:
COLDWELL BANKER REALTY
Listing Agent:


Request More Information
Shawn and Diane Fox
RE/MAX American Dream
3108 Route 10 West
Denville, NJ 07834
Call: (973) 277-7853
Web: BoulderRidgeNJ.com

