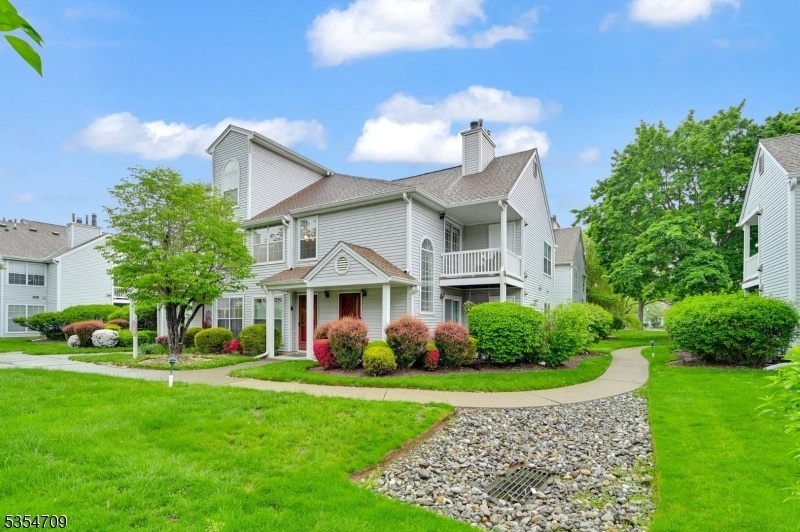174 Harvest Ln
Lincoln Park Boro, NJ 07035


































Price: $395,000
GSMLS: 3962031Type: Condo/Townhouse/Co-op
Style: One Floor Unit
Beds: 2
Baths: 2 Full
Garage: No
Year Built: 1985
Acres: 0.13
Property Tax: $7,807
Description
This Beautiful 1,271-square-foot Home Offers A Bright And Open Second-floor Layout Featuring Hardwood Floors, A Wood-burning Fireplace, And High Ceilings. This Is A 2-bedroom, 2-bath Condo In The Highly Sought-after Hilltop Farms Community In Lincoln Park. This Inviting Home Features Hardwood Floors Throughout And Carpet In The Bedrooms. Upon Entering Your Foyer With A Coat Closet, Ascend To A Spacious Open Concept Dining Room Filled With Natural Sunlight, Seamlessly Connected To The Kitchen And An Expansive Living Room. The Living Area Boasts High Ceilings And A Cozy Wood-burning Fireplace Maintained Annually By The Association. Step Outside To The Private Patio For Your Morning Coffee. The Utility Closet Is Also Located Out There. The Second Bedroom Is Adjacent To A Full Bath. French Doors Lead Into A Spacious Primary Bedroom Which Offers A Full En Suite Bath With A Tub/shower Combo, & A Large Walk-in Closet. High Ceilings Add To The Spacious Feel Of The Room. This Quiet End Unit Offers Easy Access To Ample Parking Just Steps Away From The Entrance. The Unit Also Features Central Air Conditioning, Gas Heating, And In-unit Laundry. The Hilltop Farms Community Is Conveniently Located Near Public Transit, Including Nj Transit Stations, As Well As Major Highways, Parks, And Golf Courses. All Appliances As Is. Chimney/fireplace As Is, No Known Issues.
Rooms Sizes
Kitchen:
12x8 Second
Dining Room:
11x8 Second
Living Room:
18x16 Second
Family Room:
n/a
Den:
n/a
Bedroom 1:
13x14 Second
Bedroom 2:
10x10 Second
Bedroom 3:
n/a
Bedroom 4:
n/a
Room Levels
Basement:
n/a
Ground:
n/a
Level 1:
Entrance Vestibule
Level 2:
2 Bedrooms, Bath Main, Bath(s) Other, Dining Room, Kitchen, Laundry Room, Living Room, Utility Room
Level 3:
n/a
Level Other:
n/a
Room Features
Kitchen:
Galley Type
Dining Room:
n/a
Master Bedroom:
Full Bath, Walk-In Closet
Bath:
Tub Shower
Interior Features
Square Foot:
1,271
Year Renovated:
n/a
Basement:
No
Full Baths:
2
Half Baths:
0
Appliances:
Dishwasher, Dryer, Range/Oven-Gas, Refrigerator, Washer
Flooring:
Carpeting, Tile, Wood
Fireplaces:
1
Fireplace:
Living Room, Wood Burning
Interior:
Blinds,CODetect,FireExtg,SmokeDet,StallShw,TubShowr,WlkInCls
Exterior Features
Garage Space:
No
Garage:
On Site
Driveway:
Blacktop, Parking Lot-Exclusive
Roof:
Asphalt Shingle
Exterior:
Vinyl Siding
Swimming Pool:
No
Pool:
n/a
Utilities
Heating System:
1 Unit, Forced Hot Air
Heating Source:
Gas-Natural
Cooling:
1 Unit, Ceiling Fan, Central Air
Water Heater:
Gas
Water:
Public Water, Water Charge Extra
Sewer:
Public Sewer, Sewer Charge Extra
Services:
Cable TV Available, Garbage Included
Lot Features
Acres:
0.13
Lot Dimensions:
n/a
Lot Features:
n/a
School Information
Elementary:
Lincoln Park Elementary School (K-4)
Middle:
Lincoln Park Middle School (6-8)
High School:
n/a
Community Information
County:
Morris
Town:
Lincoln Park Boro
Neighborhood:
Hilltop Farms
Application Fee:
n/a
Association Fee:
$380 - Monthly
Fee Includes:
Maintenance-Common Area, Maintenance-Exterior, Snow Removal, Trash Collection
Amenities:
Club House, Storage
Pets:
Call
Financial Considerations
List Price:
$395,000
Tax Amount:
$7,807
Land Assessment:
$165,000
Build. Assessment:
$208,900
Total Assessment:
$373,900
Tax Rate:
2.16
Tax Year:
2024
Ownership Type:
Condominium
Listing Information
MLS ID:
3962031
List Date:
05-09-2025
Days On Market:
0
Listing Broker:
KELLER WILLIAMS TEAM REALTY
Listing Agent:


































Request More Information
Shawn and Diane Fox
RE/MAX American Dream
3108 Route 10 West
Denville, NJ 07834
Call: (973) 277-7853
Web: BoulderRidgeNJ.com




