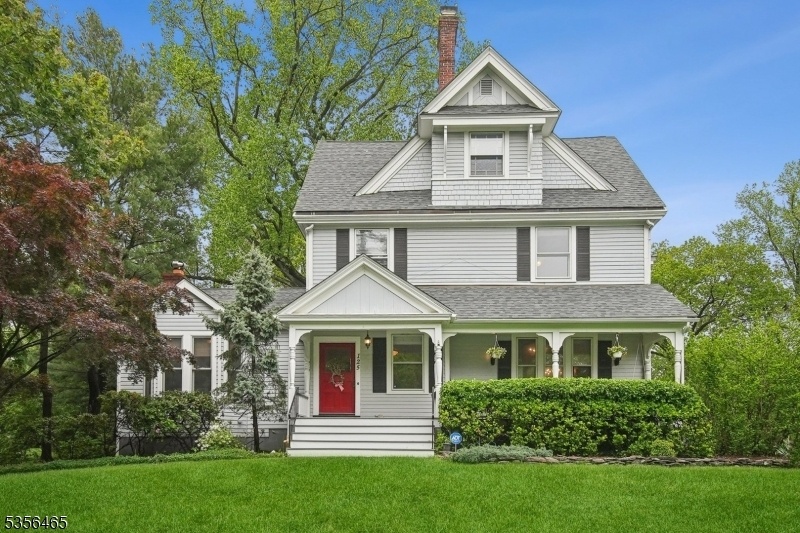125 Bellevue Ave
Montclair Twp, NJ 07043


















































Price: $1,579,000
GSMLS: 3961977Type: Single Family
Style: Victorian
Beds: 6
Baths: 3 Full & 1 Half
Garage: 2-Car
Year Built: 1889
Acres: 0.00
Property Tax: $44,041
Description
Step Onto The Welcoming Front Porch Of This Enchanting 1889 Victorian Farmhouse Nestled In One Of Upper Montclair's Most Sought-after Neighborhoods. This Exceptional 6-bed, 3.5-bath Home Blends Original Period Details W/thoughtfully Updated Modern Touches. Inside, A Gracious Foyer With A Charming Window Bench And Decorative Fireplace Sets The Tone. Sun-drenched Rooms, Gleaming Wood Floors, And Intricate Moldings Lead You Through A Unique Floor Plan Designed For Both Entertaining And Everyday Living. The 1st Floor Boasts A Formal Lr W/gas Fireplace, Elegant Dining Room, Home Office, Powder Room, And A Show-stopping Sunken Great Room W/high Ceilings And Another Fireplace Seamlessly Flowing Into A Well-equipped E-i-k W/an Expansive Center Island And Ample Cabinetry. Original Carved Wood Banisters Guide You To The Upper Levels. The 2nd Floor Features A Serene Primary Suite W/ Its Own Fireplace, Spa-like En-suite Bath W/jetted Tub, Double Sinks And A Walk-in Closet. Two Additional Bedrooms, A Full Hall Bath, And A Convenient Laundry Room Complete The Level. The 3rd Floor Offers Three More Versatile Bedrooms And A Full Bath Ideal For Guest Rooms, Home Gym, Or Creative Workspace. The Finished Basement Expands The Living Space W/ A Rec Room And Generous Storage. Outside, The Beautifully Landscaped Backyard Offers A Peaceful Retreat Complemented By A Detached 2-car Garage. Blocks From Bellevue Avenue Train Station, Shops, Restaurants, And The Beauty Of Anderson & Brookdale Parks.
Rooms Sizes
Kitchen:
First
Dining Room:
First
Living Room:
First
Family Room:
Basement
Den:
n/a
Bedroom 1:
Second
Bedroom 2:
Second
Bedroom 3:
Second
Bedroom 4:
Third
Room Levels
Basement:
Rec Room, Storage Room, Utility Room, Walkout, Workshop
Ground:
n/a
Level 1:
Foyer,GreatRm,Kitchen,LivingRm,MudRoom,Office,Porch,PowderRm
Level 2:
3 Bedrooms, Bath Main, Bath(s) Other, Laundry Room
Level 3:
3 Bedrooms, Bath Main
Level Other:
n/a
Room Features
Kitchen:
Center Island, Eat-In Kitchen
Dining Room:
Formal Dining Room
Master Bedroom:
Fireplace, Full Bath, Walk-In Closet
Bath:
Jetted Tub, Stall Shower
Interior Features
Square Foot:
n/a
Year Renovated:
2002
Basement:
Yes - Bilco-Style Door, Finished
Full Baths:
3
Half Baths:
1
Appliances:
Carbon Monoxide Detector, Cooktop - Gas, Dishwasher, Kitchen Exhaust Fan, Refrigerator, Sump Pump, Wall Oven(s) - Gas
Flooring:
Carpeting, Tile, Wood
Fireplaces:
4
Fireplace:
Bedroom 1, Family Room, Foyer/Hall, Gas Fireplace, Great Room
Interior:
CODetect,CeilCath,AlrmFire,CeilHigh,JacuzTyp,SecurSys,SmokeDet,WlkInCls
Exterior Features
Garage Space:
2-Car
Garage:
Detached Garage, Garage Door Opener, Loft Storage
Driveway:
1 Car Width, Blacktop
Roof:
Asphalt Shingle
Exterior:
Clapboard
Swimming Pool:
No
Pool:
n/a
Utilities
Heating System:
2 Units, Multi-Zone, Radiant - Hot Water, Radiators - Hot Water
Heating Source:
Gas-Natural
Cooling:
3 Units, Central Air, Ductless Split AC, Multi-Zone Cooling
Water Heater:
Gas
Water:
Public Water
Sewer:
Public Sewer
Services:
Fiber Optic, Garbage Included
Lot Features
Acres:
0.00
Lot Dimensions:
98X200 IRR
Lot Features:
Level Lot
School Information
Elementary:
n/a
Middle:
n/a
High School:
n/a
Community Information
County:
Essex
Town:
Montclair Twp.
Neighborhood:
n/a
Application Fee:
n/a
Association Fee:
n/a
Fee Includes:
n/a
Amenities:
Exercise Room
Pets:
n/a
Financial Considerations
List Price:
$1,579,000
Tax Amount:
$44,041
Land Assessment:
$398,200
Build. Assessment:
$896,000
Total Assessment:
$1,294,200
Tax Rate:
3.40
Tax Year:
2024
Ownership Type:
Fee Simple
Listing Information
MLS ID:
3961977
List Date:
05-09-2025
Days On Market:
0
Listing Broker:
COLDWELL BANKER REALTY
Listing Agent:


















































Request More Information
Shawn and Diane Fox
RE/MAX American Dream
3108 Route 10 West
Denville, NJ 07834
Call: (973) 277-7853
Web: BoulderRidgeNJ.com

