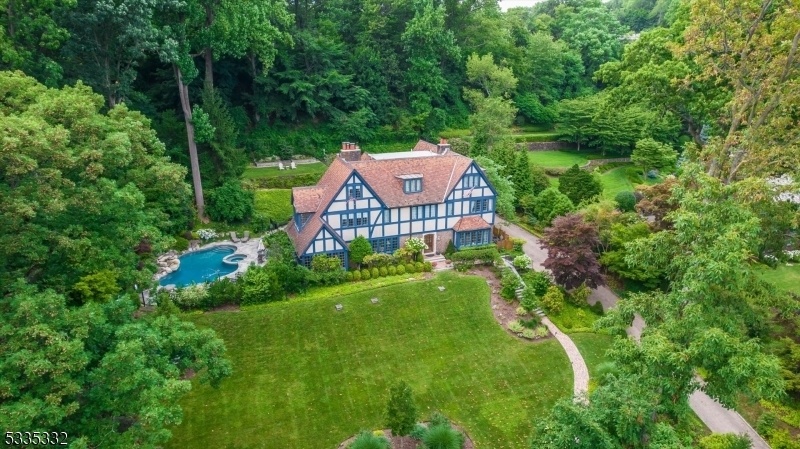114 Highland Ave
Montclair Twp, NJ 07042
















































Price: $2,395,000
GSMLS: 3961972Type: Single Family
Style: Tudor
Beds: 6
Baths: 6 Full & 1 Half
Garage: 3-Car
Year Built: 1926
Acres: 0.00
Property Tax: $50,204
Description
Perched On A Sweet Spot Of Highland Avenue Sits This Elegant Tudor Style Home That Defines Love Where You Live. Unmatched Skyline Views Can Be Enjoyed In All Four Seasons. Lush Landscaping Sweeps You Up The Property Leading To The Stately Front Entry And Welcomes You Home, Where Exquisite Architectural Details Are Found At Every Turn. The First Floor Features A Spacious Living Room W/fireplace, Leading To The Sunroom With Views Of The In-ground Gunite Heated Pool With Waterfall. The Custom Lighting And Landscaping Will Make You Feel Like You're In Shangri-la In Montclair. Library, Formal Dining Room, Private Powder Room, Cooks Kitchen And Breakfast Room W/gas Fireplace Complete The First Floor. The Kitchen Has High End Appliances, Including A Double Wolf Stove And Subzero Fridge. Most Bedrooms Are Ensuite And Many Have Heated Floors. The Luxurious Primary Suite Features A Spacious Bedroom With Sitting Room And Dressing Room With Walk-in Closet. From The Kitchen You Can Access A Second Staircase Leading Up To Two Bedrooms And A Full Bath. Ideal Floorplan For A Guest Suite. Endless Possibilities In This Flexible Floorplan. Lower Level Gym And Steam Room - Ditch Your Gym Membership! This Home Is Made For Entertaining. A Showpiece That Also Feels Like Home. Additional Amenities Include A Generator, 3 Car Garage With Pollinator Garden Above Garage, Newer Ac Units, Terracotta Roof And More. Come And Experience True Pride Of Ownership Where No Detail Has Gone Overlooked.
Rooms Sizes
Kitchen:
First
Dining Room:
First
Living Room:
First
Family Room:
Third
Den:
First
Bedroom 1:
Second
Bedroom 2:
Second
Bedroom 3:
Second
Bedroom 4:
Second
Room Levels
Basement:
Exercise Room, Laundry Room, Storage Room
Ground:
n/a
Level 1:
Breakfast Room, Dining Room, Foyer, Kitchen, Library, Living Room, Sunroom
Level 2:
4+Bedrms,BathMain,BathOthr,Laundry,SittngRm
Level 3:
2 Bedrooms, Bath(s) Other, Family Room
Level Other:
n/a
Room Features
Kitchen:
Eat-In Kitchen, Separate Dining Area
Dining Room:
Formal Dining Room
Master Bedroom:
Dressing Room, Full Bath, Sitting Room, Walk-In Closet
Bath:
Bidet
Interior Features
Square Foot:
5,884
Year Renovated:
n/a
Basement:
Yes - Finished, Finished-Partially
Full Baths:
6
Half Baths:
1
Appliances:
Carbon Monoxide Detector, Dishwasher, Disposal, Dryer, Microwave Oven, Range/Oven-Gas, Refrigerator, See Remarks, Sump Pump, Washer, Wine Refrigerator
Flooring:
Wood
Fireplaces:
4
Fireplace:
Dining Room, Kitchen, Library, Living Room
Interior:
Stereo System, Walk-In Closet
Exterior Features
Garage Space:
3-Car
Garage:
Detached Garage
Driveway:
Driveway-Exclusive, Paver Block
Roof:
See Remarks
Exterior:
Brick, Stucco
Swimming Pool:
Yes
Pool:
Gunite, Heated, In-Ground Pool, Outdoor Pool
Utilities
Heating System:
2 Units, Forced Hot Air
Heating Source:
Gas-Natural
Cooling:
4+ Units, Central Air
Water Heater:
n/a
Water:
Public Water
Sewer:
Public Sewer
Services:
Cable TV Available, Garbage Included
Lot Features
Acres:
0.00
Lot Dimensions:
184X325 IRR
Lot Features:
Skyline View
School Information
Elementary:
MAGNET
Middle:
MAGNET
High School:
MONTCLAIR
Community Information
County:
Essex
Town:
Montclair Twp.
Neighborhood:
Upper Montclair
Application Fee:
n/a
Association Fee:
n/a
Fee Includes:
n/a
Amenities:
n/a
Pets:
n/a
Financial Considerations
List Price:
$2,395,000
Tax Amount:
$50,204
Land Assessment:
$557,700
Build. Assessment:
$917,600
Total Assessment:
$1,475,300
Tax Rate:
3.40
Tax Year:
2024
Ownership Type:
Fee Simple
Listing Information
MLS ID:
3961972
List Date:
05-09-2025
Days On Market:
0
Listing Broker:
KELLER WILLIAMS - NJ METRO GROUP
Listing Agent:
















































Request More Information
Shawn and Diane Fox
RE/MAX American Dream
3108 Route 10 West
Denville, NJ 07834
Call: (973) 277-7853
Web: BoulderRidgeNJ.com

