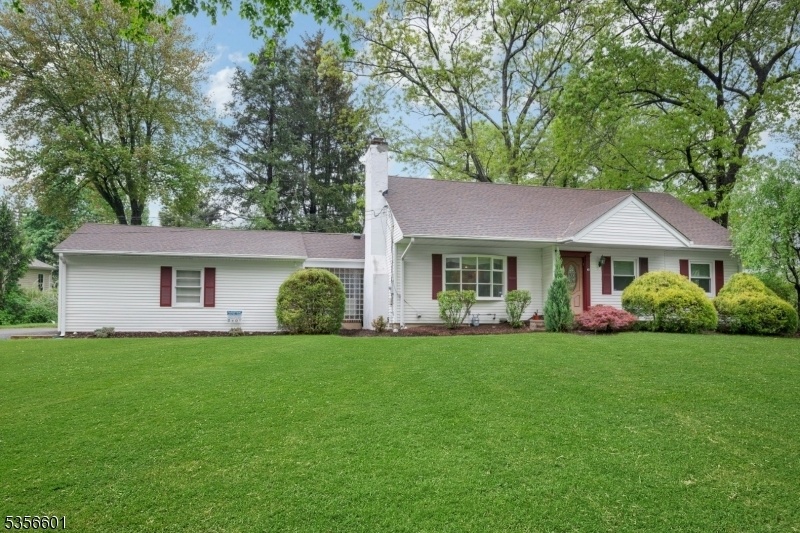61 Fieldcrest Rd
Parsippany-Troy Hills Twp, NJ 07054





































Price: $775,000
GSMLS: 3961971Type: Single Family
Style: Expanded Ranch
Beds: 5
Baths: 3 Full
Garage: 2-Car
Year Built: 1954
Acres: 0.49
Property Tax: $13,685
Description
Spacious 5-bedroom Home In Parsippany! Discover Comfort And Flexibility In This Nicely Maintained 5-bedroom, 3-bathroom Home Set On A Flat, Nearly Half-acre Lot In A Quiet, Leafy Parsippany Neighborhood. With Three Bedrooms And A Full Bathroom Conveniently Located On The First Floor, This Layout Is Perfect For Those In Need Of First Floor Bedrooms, Guests, Or Home Office Space. The Modern Kitchen, Featuring A Double Oven And A Center Island With Breakfast Bar Is Ideal For Everyday Dining And Entertaining. The Colossal Family Room Is The Heart Of The Home- A Cozy, Inviting Space With High Ceilings And Plenty Of Natural Light Where Everyone Can Relax And Unwind. Upstairs, The Primary Bedroom Offers Generous Space And A Walk-in Closet, While The Expansive Primary Bathroom Features A Jetted Soaking Tub, Separate Shower, And Ample Room To Relax And Refresh. Enjoy Even More Living Space In The Finished Basement, Perfect For A Rec Room, Gym, Or Media Center. Step Outside To Your Fully Fenced, Flat Backyard- A Peaceful, Private Space With Endless Potential For Outdoor Entertaining, Play, Or Gardening. Located In A Highly Desirable Neighborhood Very Close To All The K-12 Highly Rated Parsippany Schools, And Major Highways (rts 80, 287, 46), This Home Blends Comfort, Space, And Convenience Inside And Out.
Rooms Sizes
Kitchen:
19x13 First
Dining Room:
10x10 First
Living Room:
18x13 First
Family Room:
19x19 First
Den:
n/a
Bedroom 1:
19x16 Second
Bedroom 2:
15x11 Second
Bedroom 3:
14x13 First
Bedroom 4:
13x11 First
Room Levels
Basement:
n/a
Ground:
n/a
Level 1:
n/a
Level 2:
n/a
Level 3:
n/a
Level Other:
n/a
Room Features
Kitchen:
Breakfast Bar, Center Island, Eat-In Kitchen
Dining Room:
Formal Dining Room
Master Bedroom:
Walk-In Closet
Bath:
Bidet, Jetted Tub, Stall Shower
Interior Features
Square Foot:
n/a
Year Renovated:
n/a
Basement:
Yes - Finished, Walkout
Full Baths:
3
Half Baths:
0
Appliances:
Carbon Monoxide Detector, Cooktop - Electric, Dishwasher, Disposal, Dryer, Kitchen Exhaust Fan, Microwave Oven, Refrigerator, Self Cleaning Oven, Sump Pump, Wall Oven(s) - Electric, Washer
Flooring:
Carpeting, Laminate, Marble, Tile
Fireplaces:
1
Fireplace:
Gas Fireplace, Non-Functional
Interior:
Bidet,Blinds,CODetect,CeilCath,Drapes,CeilHigh,JacuzTyp,SecurSys,StallShw,StallTub,WlkInCls,WndwTret
Exterior Features
Garage Space:
2-Car
Garage:
Attached Garage, Garage Door Opener
Driveway:
Blacktop
Roof:
Asphalt Shingle
Exterior:
Vinyl Siding
Swimming Pool:
No
Pool:
n/a
Utilities
Heating System:
2 Units, Forced Hot Air
Heating Source:
Gas-Natural
Cooling:
1 Unit, Central Air, Window A/C(s)
Water Heater:
Gas
Water:
Public Water
Sewer:
Public Sewer
Services:
Cable TV Available, Fiber Optic Available, Garbage Included
Lot Features
Acres:
0.49
Lot Dimensions:
n/a
Lot Features:
Corner, Level Lot
School Information
Elementary:
Lake Parsippany Elementary School (K-5)
Middle:
Brooklawn Middle School (6-8)
High School:
Parsippany Hills High School (9-12)
Community Information
County:
Morris
Town:
Parsippany-Troy Hills Twp.
Neighborhood:
n/a
Application Fee:
n/a
Association Fee:
n/a
Fee Includes:
n/a
Amenities:
n/a
Pets:
Yes
Financial Considerations
List Price:
$775,000
Tax Amount:
$13,685
Land Assessment:
$193,900
Build. Assessment:
$201,300
Total Assessment:
$395,200
Tax Rate:
3.38
Tax Year:
2024
Ownership Type:
Fee Simple
Listing Information
MLS ID:
3961971
List Date:
05-09-2025
Days On Market:
0
Listing Broker:
COLDWELL BANKER REALTY
Listing Agent:





































Request More Information
Shawn and Diane Fox
RE/MAX American Dream
3108 Route 10 West
Denville, NJ 07834
Call: (973) 277-7853
Web: BoulderRidgeNJ.com




