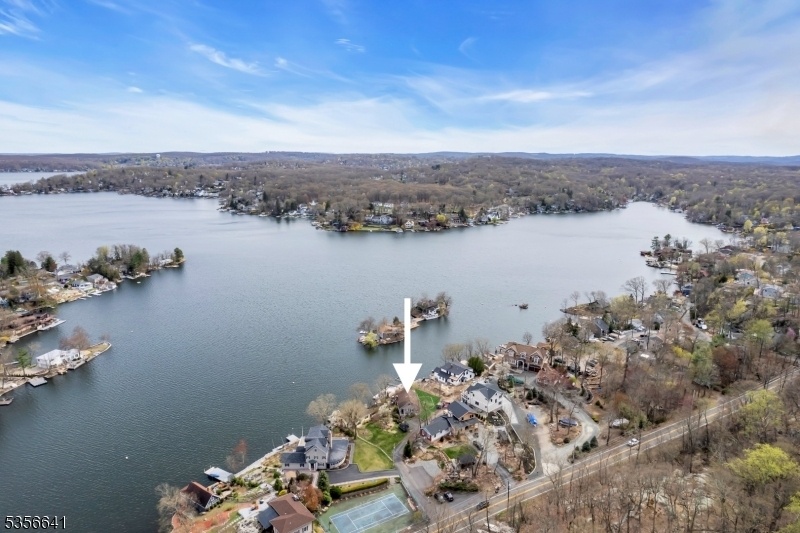636 Lakeside Ave
Hopatcong Boro, NJ 07821


































Price: $899,900
GSMLS: 3961862Type: Single Family
Style: Lakestyle
Beds: 3
Baths: 2 Full
Garage: No
Year Built: Unknown
Acres: 0.24
Property Tax: $13,412
Description
Experience The Ultimate Lakeside Lifestyle In This Stunning 3 Bedroom, 2 Full Bath Renovated Lake Home Retreat, Perfectly Situated On Prime Deep Water! An Open Floor Plan That Captures Breathtaking Views And Tranquil Lake Setting On 105 Feet Of Waterfront, This Home Offers A Serene Escape. Step Inside To Discover An Updated Kitchen And Baths, Gleaming Hardwood Floors, And A Cozy Wood Burning Fireplace Enjoyed From Living To Dining And Kitchen. Two First Floor Bedrooms On The First Floor And A Full Bath. The Second Floor Offers A Spacious Primary Suite With Private Full Bath, Laundry Area, Walk-in Closet And Access Out Onto A Balcony. Many Interior Enhanced Stylish Details! Entertain In Style On The Expansive Dock Featuring A Lakeside Cabana Or Unwind On The Deck And Pergola Covered Patio, Overlooking The Shimmering Water And Majestic Mountain Views. A Lakefront Vacation Recreation Destination With Nearby Golf/tennis And Spa Resort, Mountain Creek Ski Area, 18 Acre Hiking Trail Out The Back Door. Access To Nine Restaurants You Can Visit By Boat. Swim, Fish, Motor Boat, Jet Ski, Paddle, Kayak And More...winter Sports Of Snow Shoe, Ice Skate Ice Fish, Snow Mobile, Cross County Ski. Located With Easy Access Back To Major Routes, Shopping And Dining. Local Nj Transit And Just One Hour To Nyc. Turn Key Home Awaits You, Hurry This One Won't Last! (note Newer 2 Bedroom Septic, 2 Year Old Furnace)
Rooms Sizes
Kitchen:
12x11 First
Dining Room:
17x8 First
Living Room:
17x22 First
Family Room:
n/a
Den:
n/a
Bedroom 1:
12x12 Second
Bedroom 2:
15x11 First
Bedroom 3:
11x15 First
Bedroom 4:
n/a
Room Levels
Basement:
n/a
Ground:
n/a
Level 1:
2Bedroom,BathMain,Foyer,Kitchen,LivDinRm
Level 2:
1 Bedroom, Bath(s) Other, Laundry Room
Level 3:
n/a
Level Other:
n/a
Room Features
Kitchen:
Pantry, Separate Dining Area
Dining Room:
Living/Dining Combo
Master Bedroom:
Full Bath, Walk-In Closet
Bath:
Stall Shower
Interior Features
Square Foot:
1,850
Year Renovated:
2020
Basement:
Yes - Crawl Space
Full Baths:
2
Half Baths:
0
Appliances:
Dishwasher, Dryer, Hot Tub, Kitchen Exhaust Fan, Microwave Oven, Range/Oven-Electric, Refrigerator, Washer, Wine Refrigerator
Flooring:
Tile, Wood
Fireplaces:
1
Fireplace:
Living Room, Wood Burning
Interior:
HotTub,StallShw
Exterior Features
Garage Space:
No
Garage:
n/a
Driveway:
Additional Parking, Blacktop
Roof:
Asphalt Shingle
Exterior:
Vinyl Siding
Swimming Pool:
n/a
Pool:
n/a
Utilities
Heating System:
Baseboard - Hotwater
Heating Source:
Oil Tank Above Ground - Outside
Cooling:
Ceiling Fan, Wall A/C Unit(s)
Water Heater:
From Furnace
Water:
Well
Sewer:
Septic 2 Bedroom Town Verified
Services:
Cable TV Available, Garbage Included
Lot Features
Acres:
0.24
Lot Dimensions:
107X112 IRR
Lot Features:
Lake Front, Lake On Lot, Lake/Water View, Waterfront
School Information
Elementary:
n/a
Middle:
n/a
High School:
HOPATCONG
Community Information
County:
Sussex
Town:
Hopatcong Boro
Neighborhood:
Main Lake
Application Fee:
n/a
Association Fee:
$1,000 - Annually
Fee Includes:
Maintenance-Common Area, Snow Removal
Amenities:
Boats - Gas Powered Allowed, Jogging/Biking Path
Pets:
n/a
Financial Considerations
List Price:
$899,900
Tax Amount:
$13,412
Land Assessment:
$333,800
Build. Assessment:
$309,500
Total Assessment:
$643,300
Tax Rate:
2.09
Tax Year:
2024
Ownership Type:
Fee Simple
Listing Information
MLS ID:
3961862
List Date:
05-08-2025
Days On Market:
98
Listing Broker:
RE/MAX HOUSE VALUES
Listing Agent:


































Request More Information
Shawn and Diane Fox
RE/MAX American Dream
3108 Route 10 West
Denville, NJ 07834
Call: (973) 277-7853
Web: BoulderRidgeNJ.com

