72 Kim Ln
Washington Twp, NJ 07853
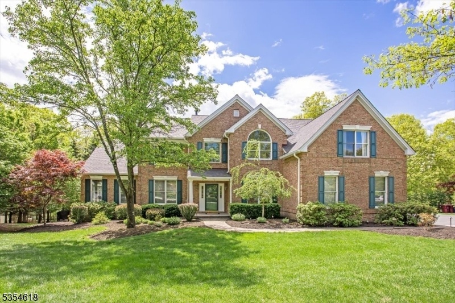
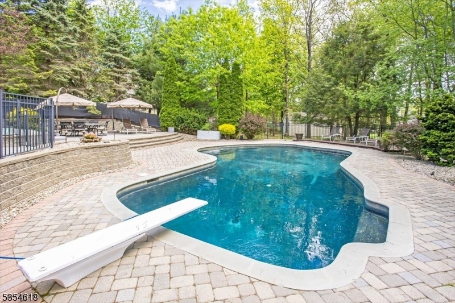
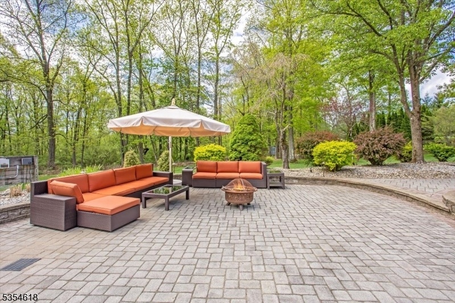
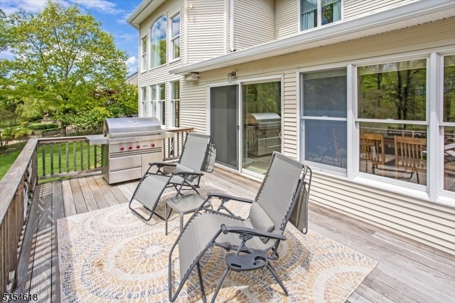
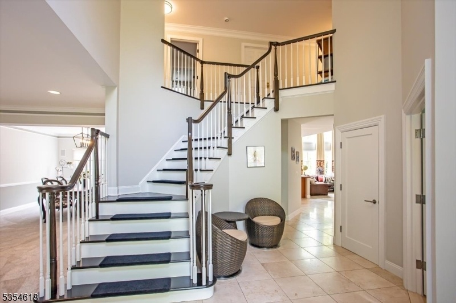





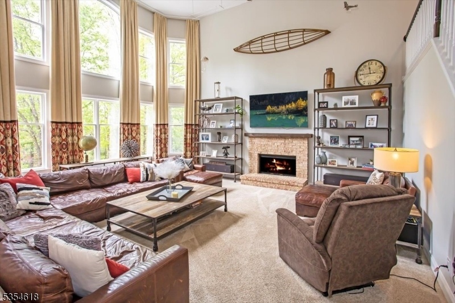
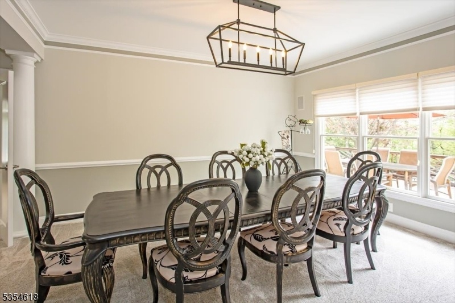
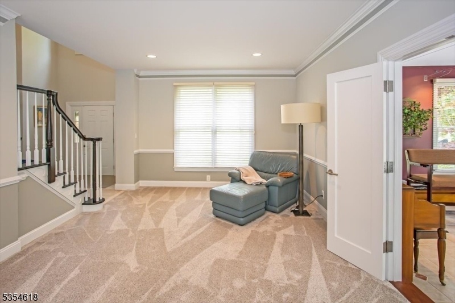
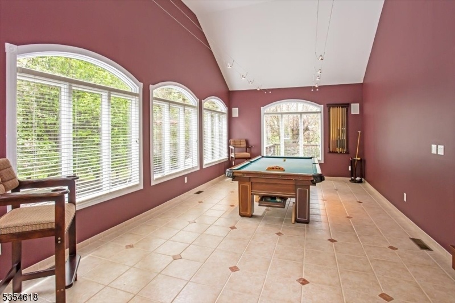
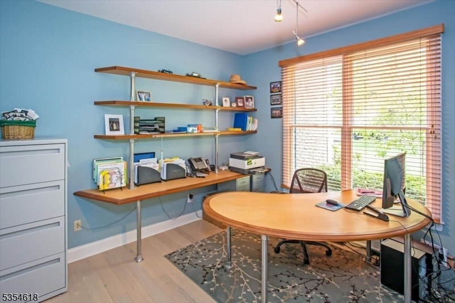
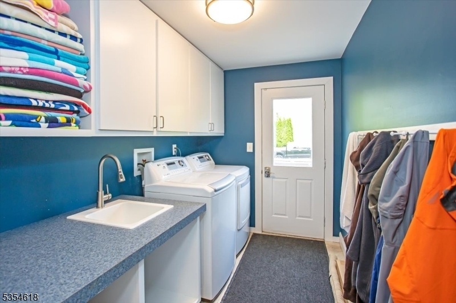
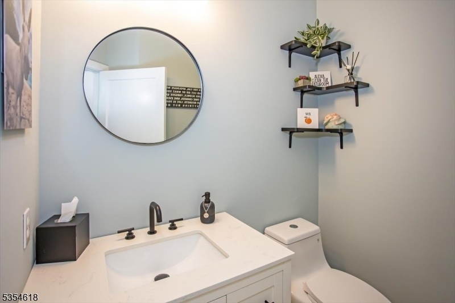
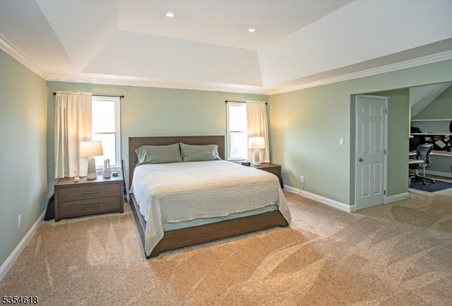
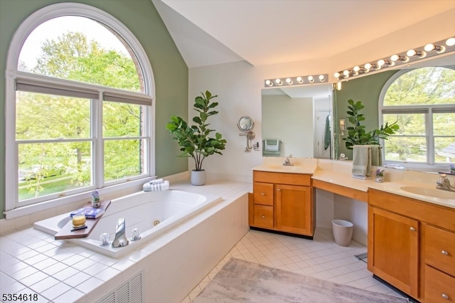
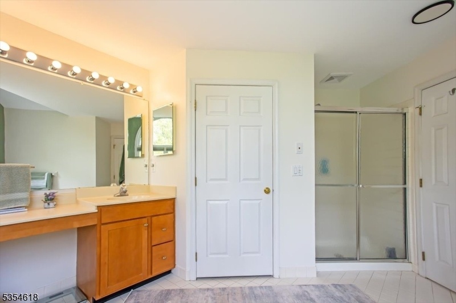
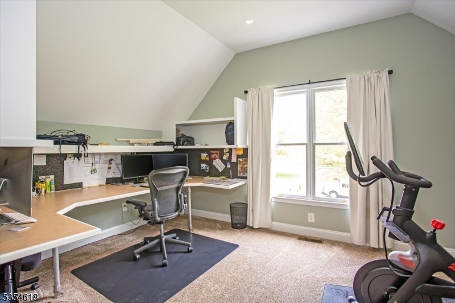
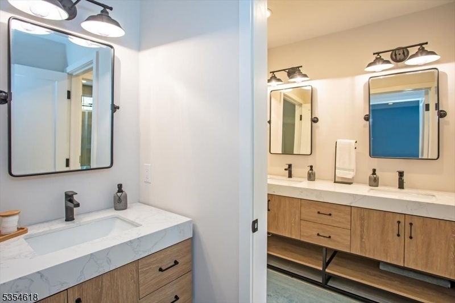
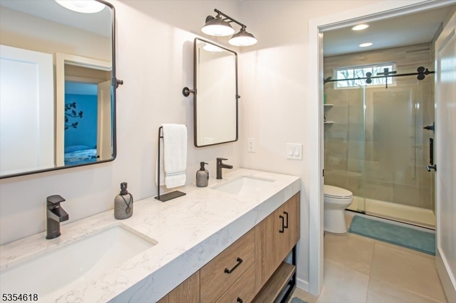
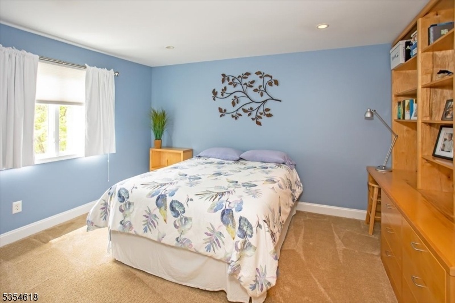
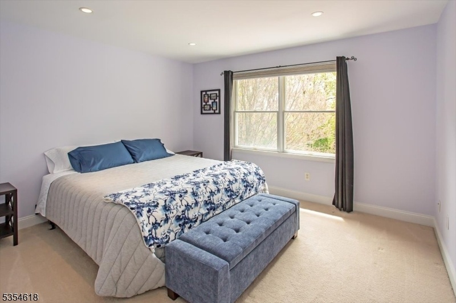
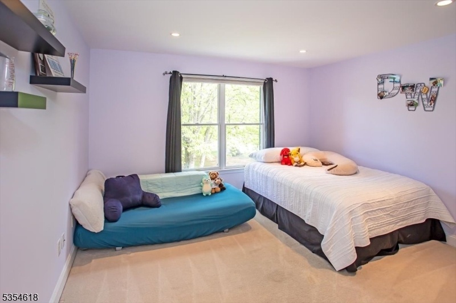
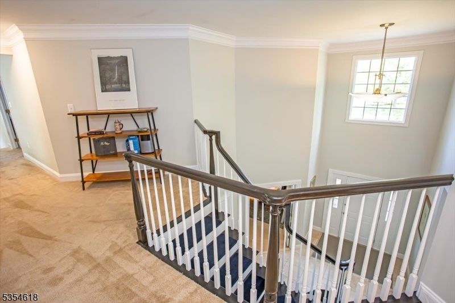


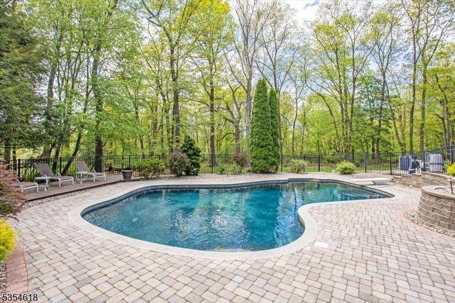
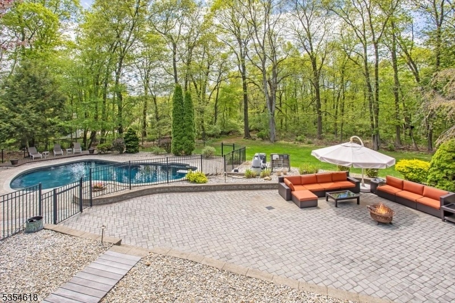
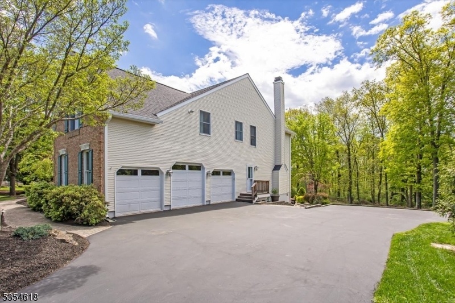





Price: $1,175,000
GSMLS: 3961800Type: Single Family
Style: Colonial
Beds: 5
Baths: 2 Full & 1 Half
Garage: 3-Car
Year Built: 2000
Acres: 0.80
Property Tax: $21,548
Description
Backyard Oasis Awaiting-you Just Dive In! This Stunning Custom Home Offers Comfort, Space, And Sophistication. The Large Open Floor Plan Is Perfect For Entertaining, With A Gourmet Kitchen Featuring Cherry Wood Cabinetry And Stainless Steel Appliances That Flows Into A Dramatic Two-story Family Room With A Cozy Wood-burning Fireplace. A Built-in Sound System Enhances The First-floor Experience, Making It Ideal For Gatherings. The Luxurious Primary Suite Includes A Private Sitting Room, Two Spacious Walk-in Closets, And A Spa-like Bath With A Jetted Tub. Enjoy Summer Days In The In-ground Pool And Take Advantage Of The Large Walkout Basement With Endless Potential. With Public Water And Sewer, This Home Combines Upscale Living With Convenience. Don't Miss The Opportunity To Make This Exceptional Property Yours!
Rooms Sizes
Kitchen:
21x18 First
Dining Room:
15x13 First
Living Room:
16x13 First
Family Room:
22x20 First
Den:
13x12 First
Bedroom 1:
18x16 Second
Bedroom 2:
14x12 Second
Bedroom 3:
13x13 Second
Bedroom 4:
13x13 Second
Room Levels
Basement:
1 Bedroom, Exercise Room, Office, Rec Room, Storage Room, Walkout
Ground:
n/a
Level 1:
Conserv,Den,DiningRm,Foyer,GarEnter,Kitchen,Laundry,LivingRm,OutEntrn,Pantry,PowderRm,Sunroom
Level 2:
4+Bedrms,BathMain,BathOthr,SittngRm
Level 3:
Attic
Level Other:
n/a
Room Features
Kitchen:
Breakfast Bar, Center Island, Eat-In Kitchen, Pantry, Separate Dining Area
Dining Room:
Formal Dining Room
Master Bedroom:
Full Bath, Sitting Room, Walk-In Closet
Bath:
Jetted Tub, Stall Shower And Tub
Interior Features
Square Foot:
n/a
Year Renovated:
n/a
Basement:
Yes - Finished-Partially, Full, Walkout
Full Baths:
2
Half Baths:
1
Appliances:
Carbon Monoxide Detector, Cooktop - Gas, Dishwasher, Dryer, Kitchen Exhaust Fan, Microwave Oven, Range/Oven-Electric, Refrigerator, Sump Pump, Washer, Wine Refrigerator
Flooring:
Carpeting, Stone, Tile
Fireplaces:
1
Fireplace:
Family Room, Gas Fireplace, Wood Burning
Interior:
Blinds,CODetect,Drapes,FireExtg,CeilHigh,JacuzTyp,Shades,SmokeDet,StallTub,StereoSy,WlkInCls,WndwTret
Exterior Features
Garage Space:
3-Car
Garage:
Built-In Garage
Driveway:
1 Car Width, 2 Car Width, Blacktop
Roof:
Asphalt Shingle
Exterior:
Brick, Vinyl Siding
Swimming Pool:
Yes
Pool:
Gunite, Heated, In-Ground Pool
Utilities
Heating System:
2 Units
Heating Source:
Gas-Natural
Cooling:
2 Units
Water Heater:
Gas
Water:
Public Water
Sewer:
Public Sewer
Services:
Cable TV Available, Garbage Extra Charge
Lot Features
Acres:
0.80
Lot Dimensions:
n/a
Lot Features:
Wooded Lot
School Information
Elementary:
n/a
Middle:
n/a
High School:
n/a
Community Information
County:
Morris
Town:
Washington Twp.
Neighborhood:
Woods at Long Valley
Application Fee:
n/a
Association Fee:
$163 - Quarterly
Fee Includes:
Maintenance-Common Area
Amenities:
JogPath,MulSport,Playgrnd
Pets:
Yes
Financial Considerations
List Price:
$1,175,000
Tax Amount:
$21,548
Land Assessment:
$201,900
Build. Assessment:
$540,900
Total Assessment:
$742,800
Tax Rate:
2.90
Tax Year:
2024
Ownership Type:
Fee Simple
Listing Information
MLS ID:
3961800
List Date:
05-08-2025
Days On Market:
52
Listing Broker:
KELLER WILLIAMS TOWNE SQUARE REAL
Listing Agent:





































Request More Information
Shawn and Diane Fox
RE/MAX American Dream
3108 Route 10 West
Denville, NJ 07834
Call: (973) 277-7853
Web: BoulderRidgeNJ.com




