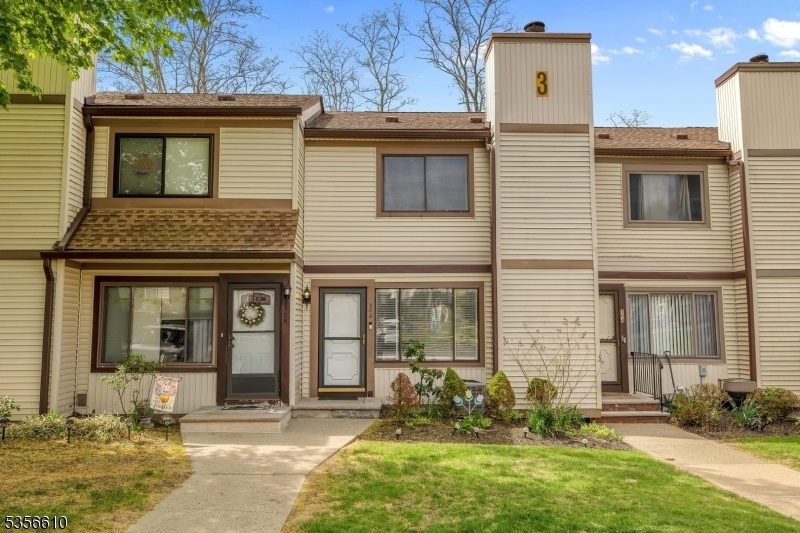306 Stonegate Ln
Stanhope Boro, NJ 07874































Price: $315,000
GSMLS: 3961782Type: Condo/Townhouse/Co-op
Style: Multi Floor Unit
Beds: 2
Baths: 1 Full & 1 Half
Garage: No
Year Built: 1977
Acres: 0.00
Property Tax: $6,066
Description
Welcome To This Beautiful Townhome With New Custiom Kitchen,new Floors, Fireplace In Living Room, Deck, Finished Walkout Lower Level To Patio And Backyard. Family Room Offers Lots Of Space. 2 Bedrooms Upstairs, 1 & 1/2 Remodeled Bathrooms, Central Air, Public Utilities And Much More. Hurry Wont Last Long
Rooms Sizes
Kitchen:
16x08 First
Dining Room:
13x08 First
Living Room:
16x14 First
Family Room:
19x13 Ground
Den:
n/a
Bedroom 1:
14x14 Second
Bedroom 2:
15x09 Second
Bedroom 3:
n/a
Bedroom 4:
n/a
Room Levels
Basement:
n/a
Ground:
Family Room, Inside Entrance, Laundry Room, Outside Entrance, Storage Room, Workshop
Level 1:
DiningRm,Foyer,InsdEntr,Kitchen,LivingRm,OutEntrn,Pantry,PowderRm,Walkout
Level 2:
2 Bedrooms, Attic, Bath Main
Level 3:
Attic
Level Other:
n/a
Room Features
Kitchen:
Country Kitchen, Pantry
Dining Room:
Living/Dining Combo
Master Bedroom:
Walk-In Closet
Bath:
n/a
Interior Features
Square Foot:
n/a
Year Renovated:
2025
Basement:
Yes - Finished, Full, Walkout
Full Baths:
1
Half Baths:
1
Appliances:
Carbon Monoxide Detector, Dishwasher, Microwave Oven, Range/Oven-Electric, Refrigerator
Flooring:
Laminate, Tile
Fireplaces:
1
Fireplace:
Living Room
Interior:
Carbon Monoxide Detector, Smoke Detector, Walk-In Closet
Exterior Features
Garage Space:
No
Garage:
n/a
Driveway:
Additional Parking, Blacktop, Common, Parking Lot-Shared
Roof:
Asphalt Shingle
Exterior:
Vinyl Siding
Swimming Pool:
Yes
Pool:
Association Pool
Utilities
Heating System:
Baseboard - Electric, Forced Hot Air, Multi-Zone
Heating Source:
Electric
Cooling:
Central Air
Water Heater:
Electric
Water:
Public Water
Sewer:
Public Sewer
Services:
Cable TV Available, Garbage Included
Lot Features
Acres:
0.00
Lot Dimensions:
n/a
Lot Features:
Open Lot
School Information
Elementary:
n/a
Middle:
n/a
High School:
n/a
Community Information
County:
Sussex
Town:
Stanhope Boro
Neighborhood:
Stonegate
Application Fee:
$1,100
Association Fee:
$340 - Monthly
Fee Includes:
n/a
Amenities:
JogPath,MulSport,Tennis
Pets:
Cats OK
Financial Considerations
List Price:
$315,000
Tax Amount:
$6,066
Land Assessment:
$45,000
Build. Assessment:
$89,400
Total Assessment:
$134,400
Tax Rate:
4.51
Tax Year:
2024
Ownership Type:
Condominium
Listing Information
MLS ID:
3961782
List Date:
05-07-2025
Days On Market:
2
Listing Broker:
WEICHERT REALTORS
Listing Agent:































Request More Information
Shawn and Diane Fox
RE/MAX American Dream
3108 Route 10 West
Denville, NJ 07834
Call: (973) 277-7853
Web: BoulderRidgeNJ.com

