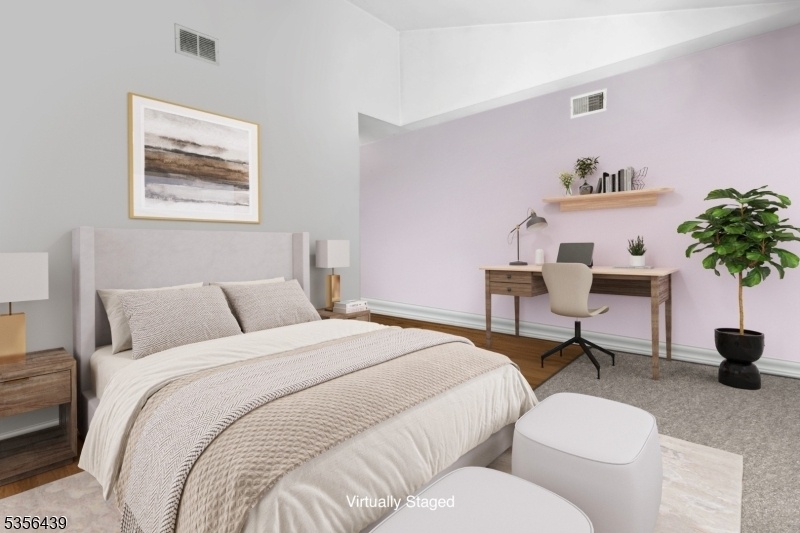18 Paris Cir
West Orange Twp, NJ 07052





Price: $325,000
GSMLS: 3961645Type: Single Family
Style: First Floor Unit
Beds: 1
Baths: 1 Full & 1 Half
Garage: 1-Car
Year Built: 1995
Acres: 0.00
Property Tax: $10,539
Description
Located In The Scenic Hill Community, This 1-bedroom, 1.5-bath First-floor Condo/townhome Offers Approximately 1,200 Sq Ft Of Interior Space, Including A Den That Offers Flexibility As A Home Office Or Possible Second Bedroom. The Open-concept Floorplan Includes A Spacious Living Room With A Gas Fireplace That Flows Seamlessly Into The Dining Area. Glass Sliding Doors In The Dining Space Allow For An Abundance Of Natural Light And Provides Access To The Private Porch, Which Overlooks A Scenic, Landscaped Backyard. Just Off The Dining Area, The Kitchen Offers Generous Cabinet Storage And Functional Workspace. The Spacious Bedroom Features A Cathedral Ceiling, Dual Closets With Built-in Shelving, And A Private En Suite Bath. Additional Highlights Include A Powder Room, In-unit Laundry, And Direct Access From The One-car Garage, Complete With An Insulated Door. While The Home Is In Need Of Cosmetic Updates And Personal Touches, It Presents A Great Opportunity To Create Your Ideal Living Space. Scenic Hill Residents Enjoy Top-tier Amenities: A Heated Outdoor Pool, Tennis/pickleball Courts, Clubhouse With Gym And Party Room, Scenic Walking Trails, Proximity To South Mountain Reservation And Walking Distance To Cooperman Barnabas Medical Center. Pet-friendly And Commuter-friendly With Easy Access To Nj Transit And Major Highways, Bring Your Vision And Make This Home Your Own. Please Note Photos Have Been Virtually Staged To Help Illustrate The Home's Potential.
Rooms Sizes
Kitchen:
Ground
Dining Room:
Ground
Living Room:
Ground
Family Room:
n/a
Den:
Ground
Bedroom 1:
Ground
Bedroom 2:
n/a
Bedroom 3:
n/a
Bedroom 4:
n/a
Room Levels
Basement:
n/a
Ground:
1Bedroom,BathMain,Den,DiningRm,Kitchen,LivingRm,Porch,PowderRm
Level 1:
n/a
Level 2:
n/a
Level 3:
n/a
Level Other:
n/a
Room Features
Kitchen:
Country Kitchen
Dining Room:
Formal Dining Room
Master Bedroom:
n/a
Bath:
Stall Shower And Tub
Interior Features
Square Foot:
n/a
Year Renovated:
n/a
Basement:
No
Full Baths:
1
Half Baths:
1
Appliances:
Carbon Monoxide Detector, Dishwasher, Range/Oven-Gas, Refrigerator
Flooring:
Carpeting, Laminate
Fireplaces:
1
Fireplace:
Gas Fireplace, Living Room
Interior:
Blinds, Carbon Monoxide Detector, Fire Extinguisher, Smoke Detector
Exterior Features
Garage Space:
1-Car
Garage:
Built-In,InEntrnc
Driveway:
Additional Parking
Roof:
Asphalt Shingle
Exterior:
Wood
Swimming Pool:
Yes
Pool:
In-Ground Pool
Utilities
Heating System:
1 Unit
Heating Source:
Gas-Natural
Cooling:
1 Unit, Central Air
Water Heater:
Gas
Water:
Public Water
Sewer:
Public Sewer
Services:
Cable TV Available
Lot Features
Acres:
0.00
Lot Dimensions:
n/a
Lot Features:
Level Lot
School Information
Elementary:
MT PLEASNT
Middle:
LIBERTY
High School:
W ORANGE
Community Information
County:
Essex
Town:
West Orange Twp.
Neighborhood:
Scenic Hill
Application Fee:
n/a
Association Fee:
$423 - Monthly
Fee Includes:
n/a
Amenities:
n/a
Pets:
Yes
Financial Considerations
List Price:
$325,000
Tax Amount:
$10,539
Land Assessment:
$215,000
Build. Assessment:
$178,900
Total Assessment:
$393,900
Tax Rate:
4.68
Tax Year:
2024
Ownership Type:
Fee Simple
Listing Information
MLS ID:
3961645
List Date:
05-07-2025
Days On Market:
1
Listing Broker:
COLDWELL BANKER REALTY
Listing Agent:





Request More Information
Shawn and Diane Fox
RE/MAX American Dream
3108 Route 10 West
Denville, NJ 07834
Call: (973) 277-7853
Web: BoulderRidgeNJ.com

