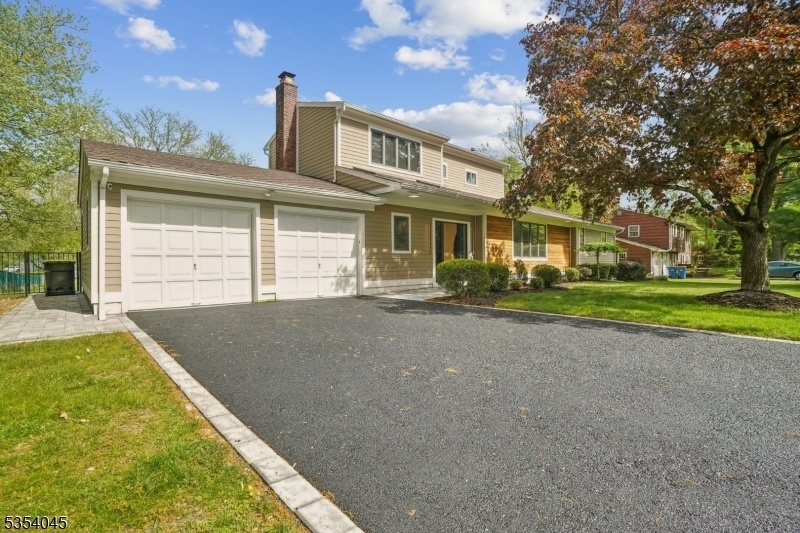1006 Papen Rd
Bridgewater Twp, NJ 08807







































Price: $999,000
GSMLS: 3961604Type: Single Family
Style: Custom Home
Beds: 3
Baths: 3 Full & 1 Half
Garage: 2-Car
Year Built: 1963
Acres: 0.83
Property Tax: $12,593
Description
Live Luxuriously. An Exquisitely Renovated Home Blending Luxury, Comfort & Thoughtful Design, Located In The Desirable Martinsville Section Of Bridgewater. Step Into Style With Stunning Wood Floors, Custom Blinds, Elegant Lighting & Fresh Designer Finishes Throughout. The Grand Entrance Features A Luxury Front Door, Modern Hardy Plank Siding, Elegant Paving Stones, And Professionally Designed Landscaping With High-end Exterior Lighting. The Chef-inspired Kitchen Wows With A Gorgeous Granite Island, Stainless Appliances & A State Of The Art Refrigerator. Separate Formal Dining Room, Living Room And Family Room With A Bonus Room For Use As A Home Office Or Possible 4th Bedroom. Enjoy A Spa-like Primary Suite With A View Of The Pool And Garden & Featuring Electronic Solar Blinds & Walk In Closet. The Fully Renovated Spa-like Bathroom Has Heated Floors, A Walk-in Shower, And A Soaking Tub. The Fully Renovated Basement Features A New Full Bathroom, Laundry Room, & Expansive Media And Games Room. Entertainment Comes Outside With The Expansive Deck & Park Like Grounds & Featuring Inground Pool With A Newly Installed High-efficiency Heater. Additional Highlights Include A Tesla Charging Port In The Garage And A Portable Full-house Generator. Every Detail Has Been Thoughtfully Designed To Deliver Elevated Modern Living & Timeless Comfort.
Rooms Sizes
Kitchen:
18x11 First
Dining Room:
21x12 First
Living Room:
16x12 First
Family Room:
17x13 First
Den:
n/a
Bedroom 1:
16x13 Second
Bedroom 2:
19x10 First
Bedroom 3:
13x12 First
Bedroom 4:
n/a
Room Levels
Basement:
n/a
Ground:
n/a
Level 1:
2 Bedrooms, Bath Main, Dining Room, Family Room, Foyer, Kitchen, Living Room, Office, Powder Room
Level 2:
1 Bedroom, Bath Main
Level 3:
n/a
Level Other:
n/a
Room Features
Kitchen:
Center Island, Eat-In Kitchen
Dining Room:
Formal Dining Room
Master Bedroom:
Full Bath, Walk-In Closet
Bath:
Soaking Tub, Stall Shower
Interior Features
Square Foot:
n/a
Year Renovated:
2025
Basement:
Yes - Finished, Full
Full Baths:
3
Half Baths:
1
Appliances:
Carbon Monoxide Detector, Dishwasher, Dryer, Generator-Hookup, Kitchen Exhaust Fan, Microwave Oven, Range/Oven-Gas, Refrigerator, Sump Pump, Washer
Flooring:
Wood
Fireplaces:
1
Fireplace:
Family Room, Wood Burning
Interior:
Blinds,Skylight,SmokeDet,StallShw,WlkInCls
Exterior Features
Garage Space:
2-Car
Garage:
Built-In Garage, Oversize Garage
Driveway:
2 Car Width
Roof:
Asphalt Shingle
Exterior:
Composition Siding
Swimming Pool:
Yes
Pool:
Heated, In-Ground Pool
Utilities
Heating System:
1 Unit, Forced Hot Air
Heating Source:
Gas-Natural
Cooling:
1 Unit, Central Air
Water Heater:
Gas
Water:
Public Water
Sewer:
Public Sewer
Services:
n/a
Lot Features
Acres:
0.83
Lot Dimensions:
100X360
Lot Features:
Level Lot
School Information
Elementary:
CRIM
Middle:
BRIDG-RAR
High School:
BRIDG-RAR
Community Information
County:
Somerset
Town:
Bridgewater Twp.
Neighborhood:
n/a
Application Fee:
n/a
Association Fee:
n/a
Fee Includes:
n/a
Amenities:
n/a
Pets:
n/a
Financial Considerations
List Price:
$999,000
Tax Amount:
$12,593
Land Assessment:
$274,900
Build. Assessment:
$413,100
Total Assessment:
$688,000
Tax Rate:
1.92
Tax Year:
2024
Ownership Type:
Fee Simple
Listing Information
MLS ID:
3961604
List Date:
05-07-2025
Days On Market:
2
Listing Broker:
RE/MAX SELECT
Listing Agent:







































Request More Information
Shawn and Diane Fox
RE/MAX American Dream
3108 Route 10 West
Denville, NJ 07834
Call: (973) 277-7853
Web: BoulderRidgeNJ.com

