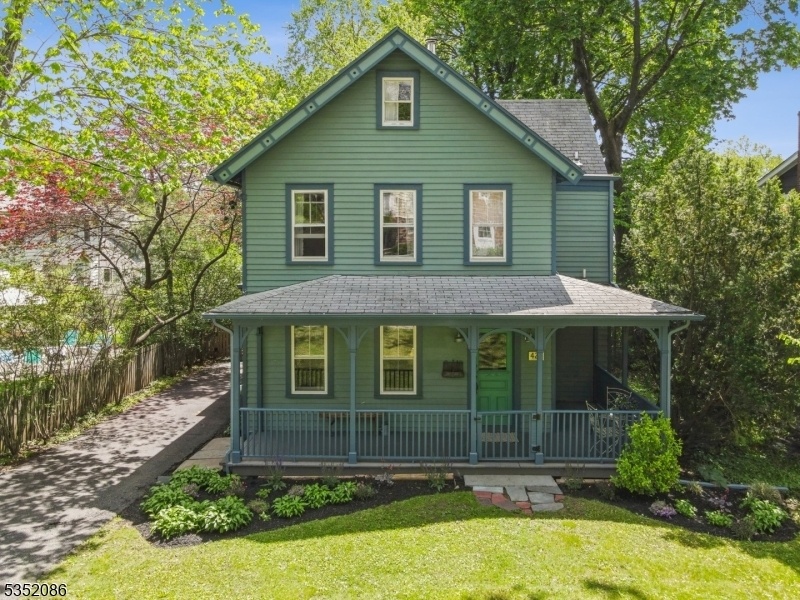426 Ridgewood Rd
Maplewood Twp, NJ 07040

























Price: $779,000
GSMLS: 3961571Type: Single Family
Style: Victorian
Beds: 3
Baths: 1 Full & 1 Half
Garage: 1-Car
Year Built: 1897
Acres: 0.15
Property Tax: $18,749
Description
Charming Home Nestled In The Heart Of Maplewood With Direct Backyard Access To Orchard Park. This Freshly Painted 3-bedroom, 1.5-bathroom Home Greets You With A Covered Front Porch, Perfect For Sipping Morning Coffee Or Enjoying A Quiet Moment. Inside, You'll Find Pumpkin Pine Floors, Timeless Trim, And Vintage Details That Evoke Charm. The First Floor Features A Cozy Yet Spacious Living Room, A Formal Dining Room Ideal For Gatherings, A Convenient Powder Room, And An Updated Kitchen That Opens Onto A Sunny Back Deck, Perfect For Outdoor Dining Or Simply Soaking In The Peaceful Views Of Orchard Park. Upstairs, Three Inviting Bedrooms Share A Thoughtfully Renovated Full Bathroom. The Finished Third Floor Offers Flexible Space That Can Serve As A Home Office, Guest Quarters, Zen Retreat, Or Playroom Tailored To Suit Your Lifestyle. Step Outside To A Fully Fenced Backyard And Direct Access To Orchard Park,where You Have Access To A Playground And Tennis Courts. There Is Also A Detached Two-car Garage With A Lofted Area, Perfect For A Workshop, Studio, Gar-bar, Or Additional Storage. This Home Blends Vintage Character With Thoughtful Modern Updates. This Home Is A Little Over 1 Block To A Vegan Cafe And Local Shops And All Just Minutes From Vibrant Downtown Maplewood. Jittney Bus Stop To Train Is At The Corner Of St. Larwrence And Ridgewood. Enjoy All This Delightful Town Has To Offer!
Rooms Sizes
Kitchen:
First
Dining Room:
First
Living Room:
First
Family Room:
n/a
Den:
n/a
Bedroom 1:
Second
Bedroom 2:
Second
Bedroom 3:
Second
Bedroom 4:
n/a
Room Levels
Basement:
Storage Room, Utility Room
Ground:
n/a
Level 1:
Dining Room, Kitchen, Living Room, Powder Room
Level 2:
3 Bedrooms, Bath Main
Level 3:
RecRoom
Level Other:
n/a
Room Features
Kitchen:
Eat-In Kitchen
Dining Room:
Formal Dining Room
Master Bedroom:
Walk-In Closet
Bath:
Tub Shower
Interior Features
Square Foot:
n/a
Year Renovated:
n/a
Basement:
Yes - Unfinished
Full Baths:
1
Half Baths:
1
Appliances:
Carbon Monoxide Detector, Cooktop - Gas, Dishwasher, Dryer, Refrigerator, Washer
Flooring:
Carpeting, Tile, Wood
Fireplaces:
1
Fireplace:
Wood Stove-Freestanding
Interior:
Carbon Monoxide Detector, Smoke Detector, Walk-In Closet
Exterior Features
Garage Space:
1-Car
Garage:
Detached Garage, Oversize Garage
Driveway:
1 Car Width
Roof:
Asphalt Shingle
Exterior:
Wood
Swimming Pool:
n/a
Pool:
n/a
Utilities
Heating System:
1 Unit
Heating Source:
Gas-Natural
Cooling:
Window A/C(s)
Water Heater:
n/a
Water:
Public Water
Sewer:
Public Sewer
Services:
n/a
Lot Features
Acres:
0.15
Lot Dimensions:
50X135
Lot Features:
Flag Lot
School Information
Elementary:
n/a
Middle:
n/a
High School:
COLUMBIA
Community Information
County:
Essex
Town:
Maplewood Twp.
Neighborhood:
n/a
Application Fee:
n/a
Association Fee:
n/a
Fee Includes:
n/a
Amenities:
n/a
Pets:
n/a
Financial Considerations
List Price:
$779,000
Tax Amount:
$18,749
Land Assessment:
$456,800
Build. Assessment:
$353,800
Total Assessment:
$810,600
Tax Rate:
2.31
Tax Year:
2024
Ownership Type:
Fee Simple
Listing Information
MLS ID:
3961571
List Date:
05-07-2025
Days On Market:
0
Listing Broker:
EXP REALTY, LLC
Listing Agent:

























Request More Information
Shawn and Diane Fox
RE/MAX American Dream
3108 Route 10 West
Denville, NJ 07834
Call: (973) 277-7853
Web: BoulderRidgeNJ.com

