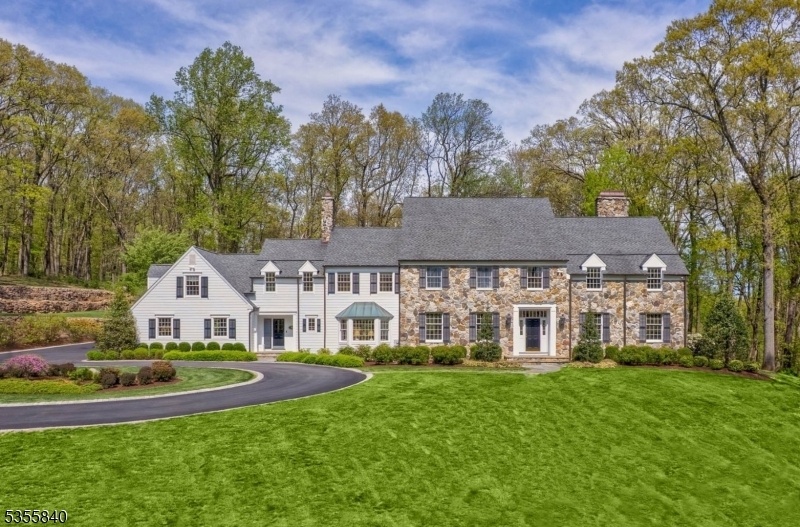100 Overleigh Rd
Bernardsville Boro, NJ 07924











































Price: $3,095,000
GSMLS: 3961466Type: Single Family
Style: Colonial
Beds: 5
Baths: 6 Full & 2 Half
Garage: 3-Car
Year Built: 1987
Acres: 5.37
Property Tax: $50,450
Description
An Exceptional Bernardsville Mountain Residence Offers Spacious Living And Effortless Entertaining, Both Indoors And Out. Set Atop A Gentle Hill Amid 5.3 Acres Of Beautiful Landscaping, This Five-bedroom Home Invites Refined Living In One Of This Historic Former Mountain Colony's Most Desirable Locations. Surrounded By Established Landscapes And Stone Walls, The Setting Is Completely Private. Its Sun-drenched Interior Is Spacious And Thoughtfully Designed, With Well-appointed Rooms And A Gracious Flow. At The Heart Of The Home Is A Stunning Designer Kitchen Featuring Two Large Islands, Custom Cabinetry And Top-of-the-line Appliances Including A La Cornue French Range. A Bright Sunroom And Elegant Living Room Both Open To A Bluestone Patio With An Outdoor Fireplace And Pool For Easy Indoor/outdoor Entertaining. Also On The First Floor Is A Home Office With A Gas Fireplace And Charming Bar. On The Second Floor, An Expansive Primary Suite Includes A Sitting Area With A Cozy Gas Fireplace, Two Roomy Walk-in Closets And A Spa-like Bath With A Soaking Tub And Ample Natural Light. Four Additional Bedrooms Each Have Updated Baths And Custom California Closets. The Finished Basement Provides Additional Living Spaces In A Media Room, Oversized Recreation Room, Wine Cellar And A Full Bath. Situated Just Minutes From Downtown Bernardsville's Shops, Restaurants And Midtown Direct Trains, This Distinctive Residence Perfectly Balances Peaceful Country Living And Convenient Access To Town.
Rooms Sizes
Kitchen:
22x20 First
Dining Room:
19x15 First
Living Room:
24x20 First
Family Room:
25x17 First
Den:
n/a
Bedroom 1:
24x20 Second
Bedroom 2:
15x13 Second
Bedroom 3:
14x13 Second
Bedroom 4:
16x15 Second
Room Levels
Basement:
Exercise Room, Media Room, Rec Room, Storage Room
Ground:
n/a
Level 1:
FamilyRm,Foyer,Kitchen,Laundry,LivDinRm,MudRoom,Office,PowderRm,Sunroom
Level 2:
4+Bedrms,SittngRm
Level 3:
n/a
Level Other:
n/a
Room Features
Kitchen:
Breakfast Bar, Center Island, Separate Dining Area
Dining Room:
Formal Dining Room
Master Bedroom:
Fireplace, Sitting Room, Walk-In Closet
Bath:
Soaking Tub, Stall Shower
Interior Features
Square Foot:
7,000
Year Renovated:
2016
Basement:
Yes - Finished
Full Baths:
6
Half Baths:
2
Appliances:
Central Vacuum, Dishwasher, Generator-Built-In, Kitchen Exhaust Fan, Microwave Oven, Range/Oven-Gas, Refrigerator, Wall Oven(s) - Electric, Water Softener-Own, Wine Refrigerator
Flooring:
Tile, Wood
Fireplaces:
4
Fireplace:
Family Room, Gas Fireplace, Library, Living Room, Wood Burning
Interior:
Bar-Wet
Exterior Features
Garage Space:
3-Car
Garage:
Attached Garage
Driveway:
Additional Parking, Blacktop, Circular
Roof:
Asphalt Shingle
Exterior:
Composition Siding, Stone
Swimming Pool:
Yes
Pool:
Heated, In-Ground Pool
Utilities
Heating System:
Forced Hot Air, Multi-Zone
Heating Source:
Gas-Natural
Cooling:
Central Air, Multi-Zone Cooling
Water Heater:
Gas
Water:
Well
Sewer:
Septic, Septic 5+ Bedroom Town Verified
Services:
Cable TV Available, Garbage Extra Charge
Lot Features
Acres:
5.37
Lot Dimensions:
n/a
Lot Features:
Cul-De-Sac, Open Lot, Wooded Lot
School Information
Elementary:
Bedwell
Middle:
Bedwell
High School:
Bernards H
Community Information
County:
Somerset
Town:
Bernardsville Boro
Neighborhood:
n/a
Application Fee:
n/a
Association Fee:
n/a
Fee Includes:
n/a
Amenities:
Pool-Outdoor
Pets:
Yes
Financial Considerations
List Price:
$3,095,000
Tax Amount:
$50,450
Land Assessment:
$722,800
Build. Assessment:
$2,055,800
Total Assessment:
$2,778,600
Tax Rate:
1.96
Tax Year:
2024
Ownership Type:
Fee Simple
Listing Information
MLS ID:
3961466
List Date:
05-07-2025
Days On Market:
48
Listing Broker:
TURPIN REAL ESTATE, INC.
Listing Agent:











































Request More Information
Shawn and Diane Fox
RE/MAX American Dream
3108 Route 10 West
Denville, NJ 07834
Call: (973) 277-7853
Web: BoulderRidgeNJ.com

