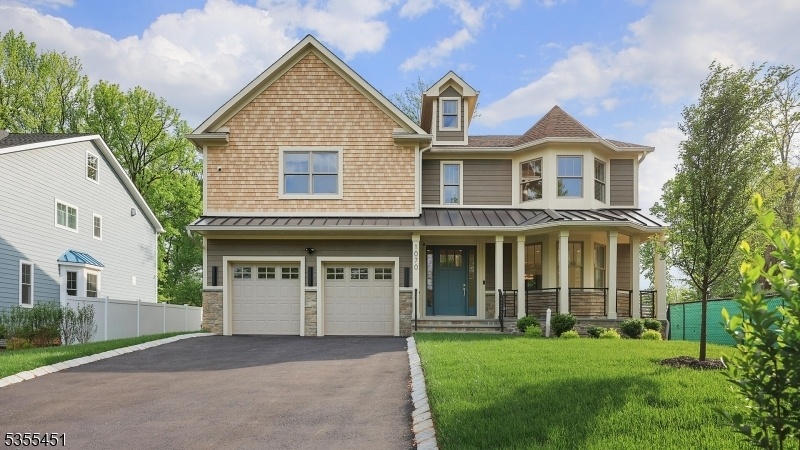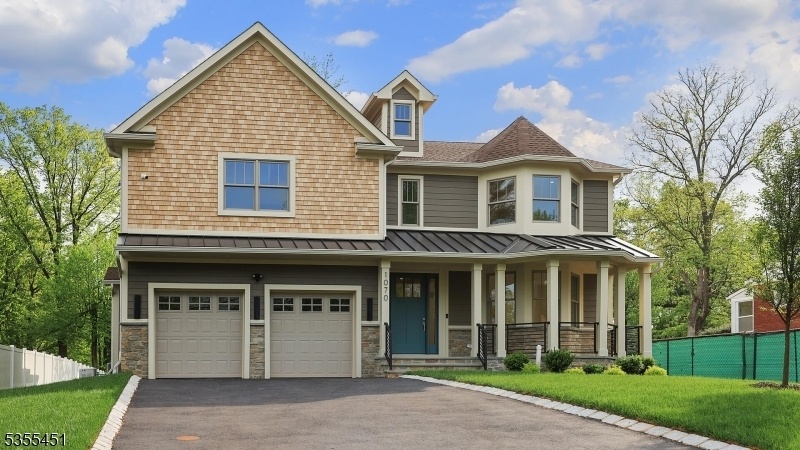1070 Rahway Ave
Westfield Town, NJ 07090


















































Price: $2,250,000
GSMLS: 3961418Type: Single Family
Style: Colonial
Beds: 6
Baths: 6 Full & 1 Half
Garage: 2-Car
Year Built: 2025
Acres: 0.46
Property Tax: $11,345
Description
Breathtaking New Construction On .46 Acre Lot! No Expense Has Been Spared In The Construction Of This Exquisite Home With A Sleek, Modern Design, Top Quality Features And Smart Home Technology. You Are Greeted At The Entrance By A Bluestone Front Patio And Front Steps With Led Lights. The Interior Boasts White Oak Natural Finish Hwfs Throughout. The 1st Flr Has 9' Ceilings, A Spacious Lr And Fdr, And A Large Fr With A Direct Vent Gas Fp. Adjoining The Fr Is A Spectacular Chef's Kitchen, Featuring Metallic Titanium Lacquered Cabinets With Champagne Bronze Fixtures, Quartz Countertops And Backsplash, A Wood-cabinetry Center Island, And Professional Series Thermador Appl. With Wi-fi Home Connect, Incl. A Large Refrigerator With Wine Column And 2 Dishwashers. The Primary Suite Br Has A Tray Ceiling With Color Cove Lighting, A Gas Fp And 2 Fin. Wics. The Primary Bath Has A Double Vanity Sink, A Free-standing Soaking Tub, A Separate Stall Shower, And An Electronic Bidet-toilet. There Are 5 Other Brs, Incl. A 1st Flr Suite And A J&j. In Addition, There Is A Finished Attic En Suite, Which Could Be Another Br Or Office. The Interior Is Completed By The Large Fin Basement, Which Has Space For A Rec Room, Gym And Home Theatre. The Exterior Features A Large Yard With Paver Patio And Vinyl Fencing, Hp Siding, A Timberline Roof, Titan Leaf Guard Gutters And A 2-car Att. Garage With Electric Car Service Lines. Add. Amenities Incl. A Whole-house Gen, Integrated Wi-fi, Sound And Sec. Systems.
Rooms Sizes
Kitchen:
28x17 First
Dining Room:
15x14 First
Living Room:
15x13 First
Family Room:
19x18 First
Den:
n/a
Bedroom 1:
20x17 Second
Bedroom 2:
16x14 Second
Bedroom 3:
16x14 Second
Bedroom 4:
15x14 Second
Room Levels
Basement:
BathOthr,RecRoom,SeeRem,Utility
Ground:
n/a
Level 1:
1Bedroom,BathOthr,DiningRm,FamilyRm,Foyer,GarEnter,Kitchen,LivingRm,MudRoom,OutEntrn,PowderRm
Level 2:
4 Or More Bedrooms, Bath Main, Bath(s) Other, Laundry Room
Level 3:
Bath(s) Other, Office
Level Other:
n/a
Room Features
Kitchen:
Center Island, Eat-In Kitchen, Pantry, Separate Dining Area
Dining Room:
Formal Dining Room
Master Bedroom:
Fireplace, Full Bath, Walk-In Closet
Bath:
Bidet, Soaking Tub, Stall Shower
Interior Features
Square Foot:
n/a
Year Renovated:
n/a
Basement:
Yes - Finished, Full
Full Baths:
6
Half Baths:
1
Appliances:
Carbon Monoxide Detector, Cooktop - Gas, Dishwasher, Disposal, Generator-Built-In, Kitchen Exhaust Fan, Microwave Oven, Refrigerator, Self Cleaning Oven, Sump Pump, Wall Oven(s) - Gas, Wine Refrigerator
Flooring:
Tile, Vinyl-Linoleum, Wood
Fireplaces:
2
Fireplace:
Bedroom 1, Family Room, Gas Fireplace
Interior:
Bidet,CODetect,CeilHigh,SecurSys,SmokeDet,SoakTub,StallShw,StereoSy,TubShowr,WlkInCls
Exterior Features
Garage Space:
2-Car
Garage:
Attached Garage, Garage Door Opener
Driveway:
2 Car Width, Additional Parking, Blacktop
Roof:
Asphalt Shingle, Metal
Exterior:
Composition Shingle
Swimming Pool:
n/a
Pool:
n/a
Utilities
Heating System:
2 Units, Forced Hot Air
Heating Source:
Gas-Natural
Cooling:
2 Units, Central Air
Water Heater:
n/a
Water:
Public Water
Sewer:
Public Sewer
Services:
Cable TV Available, Garbage Extra Charge
Lot Features
Acres:
0.46
Lot Dimensions:
75X268
Lot Features:
Level Lot
School Information
Elementary:
Tamaques
Middle:
Edison
High School:
Westfield
Community Information
County:
Union
Town:
Westfield Town
Neighborhood:
n/a
Application Fee:
n/a
Association Fee:
n/a
Fee Includes:
n/a
Amenities:
n/a
Pets:
n/a
Financial Considerations
List Price:
$2,250,000
Tax Amount:
$11,345
Land Assessment:
$503,800
Build. Assessment:
$0
Total Assessment:
$503,800
Tax Rate:
2.25
Tax Year:
2024
Ownership Type:
Fee Simple
Listing Information
MLS ID:
3961418
List Date:
05-07-2025
Days On Market:
0
Listing Broker:
COLDWELL BANKER REALTY
Listing Agent:


















































Request More Information
Shawn and Diane Fox
RE/MAX American Dream
3108 Route 10 West
Denville, NJ 07834
Call: (973) 277-7853
Web: BoulderRidgeNJ.com

