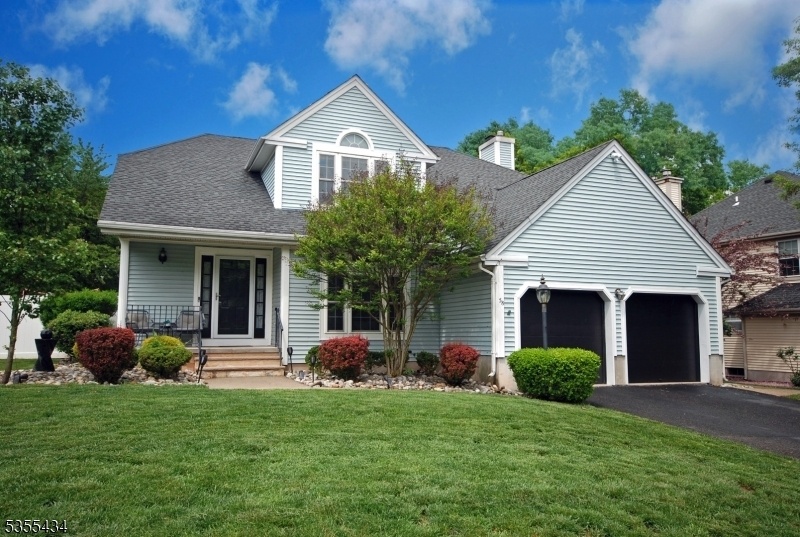58 Yuma Trl
Branchburg Twp, NJ 08876

















































Price: $780,000
GSMLS: 3961414Type: Single Family
Style: Colonial
Beds: 4
Baths: 2 Full & 1 Half
Garage: 2-Car
Year Built: 1991
Acres: 0.18
Property Tax: $10,818
Description
Welcome To This Beautifully Updated Light, Bright Colonial Offering 2,550 Sqft Of Living Space.this 4bd, 2.1bth Home Features A Spacious Sunken Lr, Kit W/corian Countertops, Ss Refrigerator And Desk Area.the Kit Opens Seamlessly To The Breakfast Rm & Fr Which Offers A Custom Accent Wall W/under Lighting And Fireplace Creating An Inviting Atmosphere. The Main Level Also Includes A Large First-floor Laundry W/new Utility Sink, Exterior Side Door And Garage Access. Upstairs, The Oversized Primary Suite Includes Two Walk-in Closets, Double Doors And A Luxurious Updated Bathroom With A Jacuzzi Type Tub, Stall Shower, And Heat Lamps. Three Additional Generously Sized Bd, One With A Cathedral Ceiling, Share An Updated Hall Bath. Step Out Onto The Deck With A Newer Privacy Fence And Gas Line Hookup, Perfect For Relaxing And Outside Gatherings (patio Furniture/cushions/grill Included). Addl Highlights Include A 2-car Garage, Freshly Cleaned Carpets (4/25), And The Area's Lowest Hoa Fees At Just $156.50/quarter. There Is A Full, Unfinished Basement With A High Ceiling. It's A Blank Canvas Ready To Be Transformed Into Additional Living Space - Think Home Theater, Gym, Game Room, Office. Whether You're Looking To Expand Or Simply Need Ample Storage, This Basement Is Ready For Your Vision. Walk To Olde Town Park And Silver Saddle Pool. Minutes From Rts. 202, 22, 78, Shopping & Restaurants. Dr Chandelier Replaced 5/9/25, See New Picture. Just Move In And Enjoy!
Rooms Sizes
Kitchen:
13x9 First
Dining Room:
13x12 First
Living Room:
17x13 First
Family Room:
18x15 First
Den:
n/a
Bedroom 1:
20x13 Second
Bedroom 2:
13x12 Second
Bedroom 3:
11x11 Second
Bedroom 4:
11x11 Second
Room Levels
Basement:
n/a
Ground:
n/a
Level 1:
DiningRm,FamilyRm,Foyer,GarEnter,Kitchen,Laundry,LivingRm,Porch,PowderRm
Level 2:
4 Or More Bedrooms, Bath Main, Bath(s) Other
Level 3:
Attic
Level Other:
n/a
Room Features
Kitchen:
Breakfast Bar, Eat-In Kitchen
Dining Room:
Formal Dining Room
Master Bedroom:
Full Bath, Walk-In Closet
Bath:
Jetted Tub, Stall Shower
Interior Features
Square Foot:
2,550
Year Renovated:
2012
Basement:
Yes - Full, Unfinished
Full Baths:
2
Half Baths:
1
Appliances:
Dishwasher, Disposal, Dryer, Microwave Oven, Range/Oven-Gas, Refrigerator, Washer
Flooring:
Carpeting, Laminate, Tile
Fireplaces:
1
Fireplace:
Family Room, Wood Burning
Interior:
Blinds,CODetect,JacuzTyp,SmokeDet,WlkInCls,Whrlpool
Exterior Features
Garage Space:
2-Car
Garage:
Built-In,Finished,DoorOpnr,InEntrnc
Driveway:
2 Car Width, Blacktop, On-Street Parking
Roof:
Asphalt Shingle
Exterior:
Vinyl Siding
Swimming Pool:
n/a
Pool:
n/a
Utilities
Heating System:
1 Unit, Forced Hot Air
Heating Source:
Gas-Natural
Cooling:
1 Unit, Ceiling Fan
Water Heater:
Gas
Water:
Public Water
Sewer:
Public Sewer
Services:
Fiber Optic Available, Garbage Extra Charge
Lot Features
Acres:
0.18
Lot Dimensions:
n/a
Lot Features:
Cul-De-Sac, Level Lot, Open Lot
School Information
Elementary:
n/a
Middle:
n/a
High School:
n/a
Community Information
County:
Somerset
Town:
Branchburg Twp.
Neighborhood:
Chambers Brook
Application Fee:
n/a
Association Fee:
$157 - Quarterly
Fee Includes:
Maintenance-Common Area
Amenities:
n/a
Pets:
Yes
Financial Considerations
List Price:
$780,000
Tax Amount:
$10,818
Land Assessment:
$164,100
Build. Assessment:
$502,500
Total Assessment:
$666,600
Tax Rate:
1.80
Tax Year:
2024
Ownership Type:
Fee Simple
Listing Information
MLS ID:
3961414
List Date:
05-07-2025
Days On Market:
0
Listing Broker:
RE/MAX INSTYLE
Listing Agent:

















































Request More Information
Shawn and Diane Fox
RE/MAX American Dream
3108 Route 10 West
Denville, NJ 07834
Call: (973) 277-7853
Web: BoulderRidgeNJ.com

