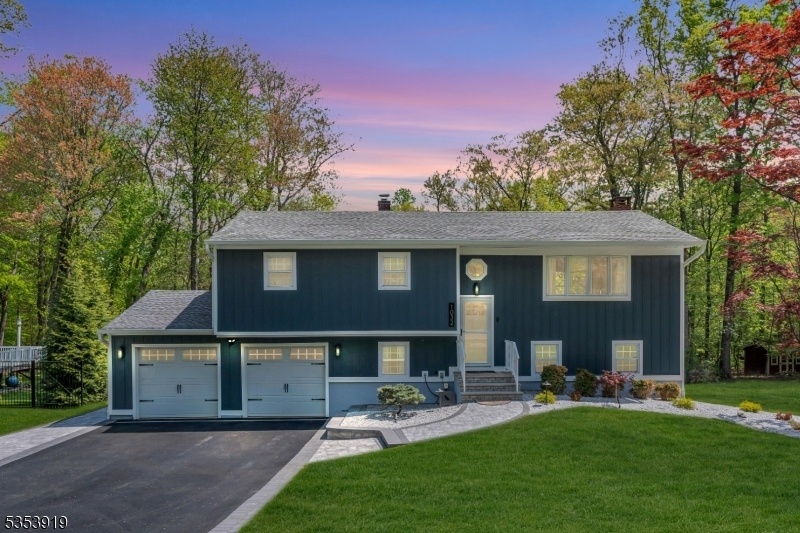1032 Carteret Rd
Bridgewater Twp, NJ 08807


















































Price: $775,000
GSMLS: 3961409Type: Single Family
Style: Bi-Level
Beds: 4
Baths: 2 Full
Garage: 2-Car
Year Built: 1969
Acres: 0.87
Property Tax: $9,790
Description
Nestled In A Serene Wildlife Setting, This Stunning Property Offers A Rare Blend Of Tranquility And Prestige. Just A Few Blocks From The Coveted Homes Of Sunset Ridge, It Presents A Unique Opportunity To Live Near Breathtaking Cliffside Views While Enjoying The Privacy And Natural Beauty That Surrounds You.situated On An Expansive 0.75-acre Lot, This Lovely Home Features Four Bedrooms And Two Full Bathrooms, Providing Generous Space And Flexibility For A Variety Of Lifestyles. The Primary Bedroom Is Spacious And Inviting, While The Three Additional Bedrooms Are Equally Well-sized One Is Currently Used As A Walk-in Closet But Can Easily Be Converted Back To A Bedroom.the Open Floor Plan Creates A Seamless Flow Between Living Areas, With Large Windows In The Living And Dining Rooms That Fill The Home With Natural Light. The Kitchen Is Well-appointed, Offering Essential Appliances And Ample Counter Space Perfect For Both Everyday Meals And Entertaining.enjoy Your Morning Tea In The Cozy Family Room, Which Lead To The Expansive Patio Ideal For Relaxing Or Hosting Guests. The Expansive Backyard Offers Endless Possibilities For Outdoor Enjoyment, Gardening, Or Simply Soaking In The Peaceful Surroundings.located In A Well-established Neighborhood With Easy Access To Major Highways, Shopping Centers, And Restaurants, This Move-in-ready Home Is Packed With Recent Updates And Thoughtful Touches Throughout.don't Miss This Rare Opportunity Schedule Your Private Showing Today!
Rooms Sizes
Kitchen:
11x12 First
Dining Room:
11x12 First
Living Room:
18x12 First
Family Room:
21x12 Ground
Den:
8x12 Ground
Bedroom 1:
14x12 First
Bedroom 2:
10x10 First
Bedroom 3:
10x13 First
Bedroom 4:
15x11 Ground
Room Levels
Basement:
n/a
Ground:
1Bedroom,BathOthr,FamilyRm,GarEnter,Laundry,Office,Utility,Walkout
Level 1:
3 Bedrooms, Bath Main, Dining Room, Kitchen, Living Room
Level 2:
n/a
Level 3:
n/a
Level Other:
n/a
Room Features
Kitchen:
Separate Dining Area
Dining Room:
Formal Dining Room
Master Bedroom:
n/a
Bath:
Tub Shower
Interior Features
Square Foot:
n/a
Year Renovated:
2021
Basement:
No
Full Baths:
2
Half Baths:
0
Appliances:
Carbon Monoxide Detector, Dishwasher, Dryer, Kitchen Exhaust Fan, Range/Oven-Gas, Refrigerator, Washer
Flooring:
Carpeting, Laminate, Tile
Fireplaces:
1
Fireplace:
Family Room, Wood Burning
Interior:
CODetect,Drapes,FireExtg,SmokeDet,TubShowr,WndwTret
Exterior Features
Garage Space:
2-Car
Garage:
Attached Garage, Garage Door Opener
Driveway:
2 Car Width, Blacktop, Driveway-Exclusive, Paver Block
Roof:
Asphalt Shingle
Exterior:
Composition Siding
Swimming Pool:
No
Pool:
n/a
Utilities
Heating System:
1 Unit, Forced Hot Air
Heating Source:
Gas-Natural
Cooling:
1 Unit, Central Air
Water Heater:
Gas
Water:
Public Water
Sewer:
Public Sewer
Services:
Cable TV Available, Garbage Extra Charge
Lot Features
Acres:
0.87
Lot Dimensions:
104X365
Lot Features:
Mountain View
School Information
Elementary:
HILLSIDE
Middle:
BRIDG-RAR
High School:
BRIDG-RAR
Community Information
County:
Somerset
Town:
Bridgewater Twp.
Neighborhood:
n/a
Application Fee:
n/a
Association Fee:
n/a
Fee Includes:
n/a
Amenities:
n/a
Pets:
Yes
Financial Considerations
List Price:
$775,000
Tax Amount:
$9,790
Land Assessment:
$307,900
Build. Assessment:
$228,400
Total Assessment:
$536,300
Tax Rate:
1.92
Tax Year:
2024
Ownership Type:
Fee Simple
Listing Information
MLS ID:
3961409
List Date:
05-07-2025
Days On Market:
0
Listing Broker:
COLDWELL BANKER REALTY
Listing Agent:


















































Request More Information
Shawn and Diane Fox
RE/MAX American Dream
3108 Route 10 West
Denville, NJ 07834
Call: (973) 277-7853
Web: BoulderRidgeNJ.com

